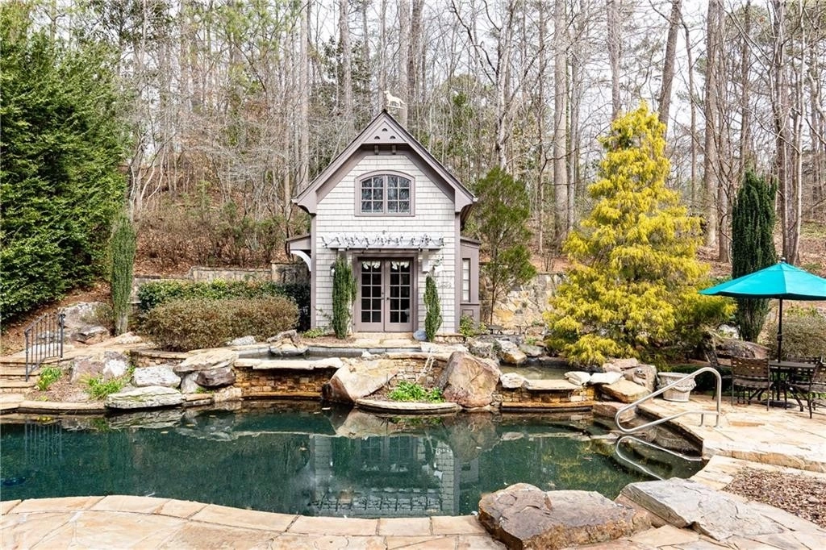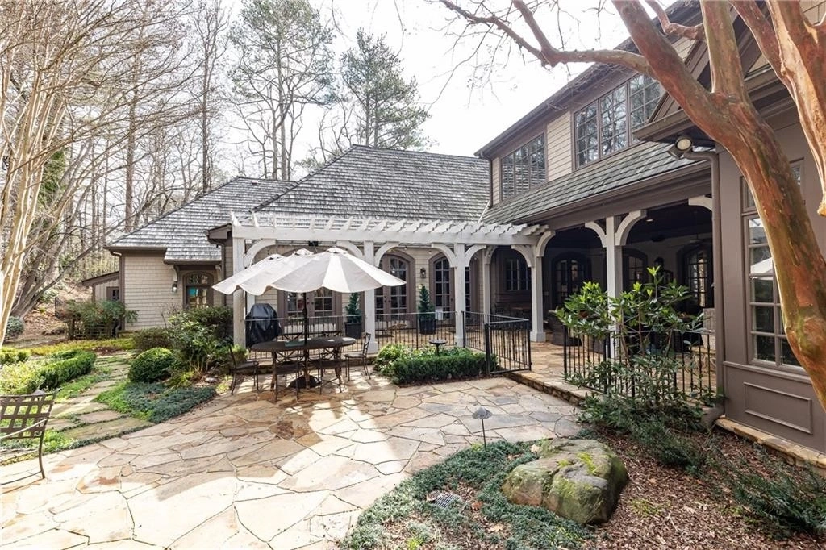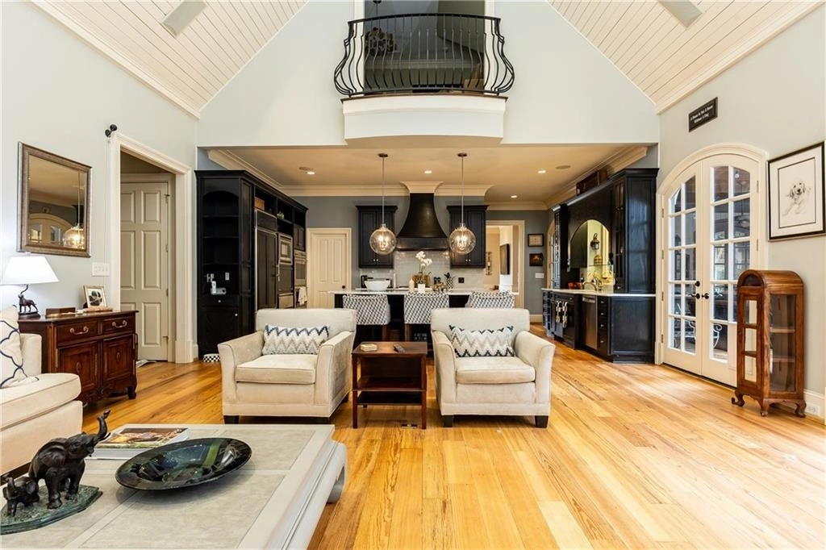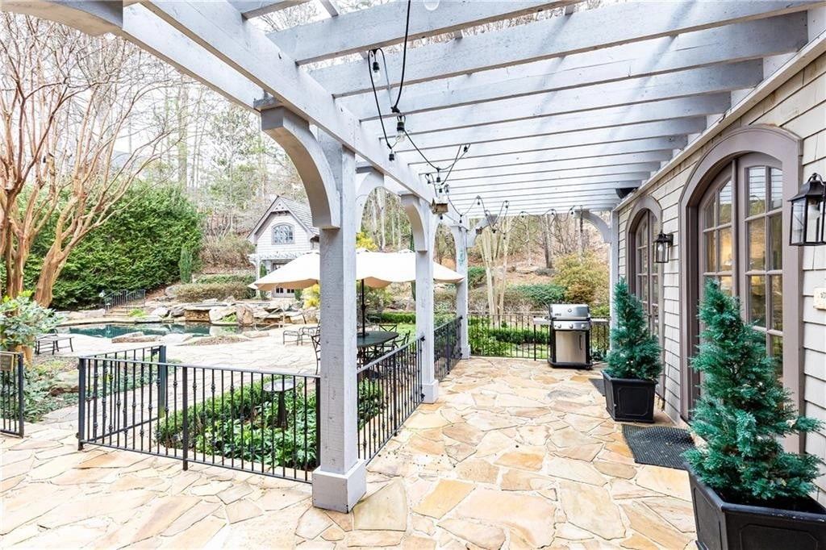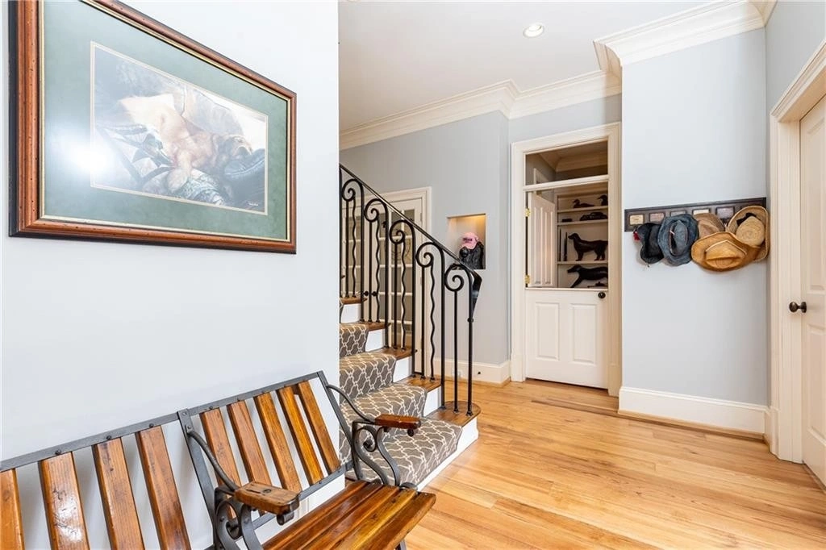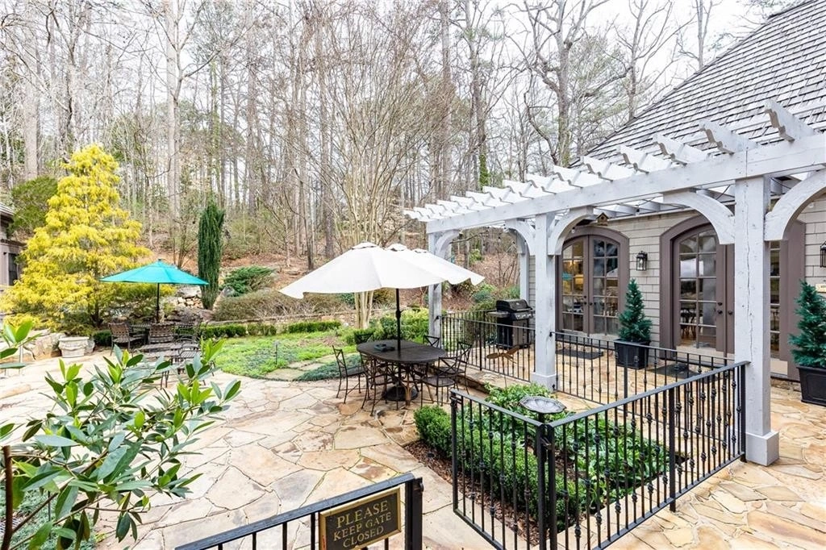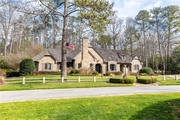
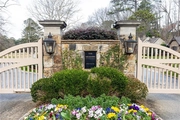



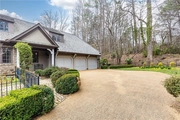
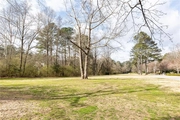
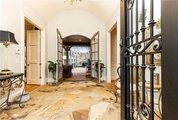

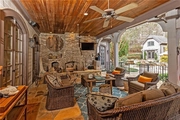


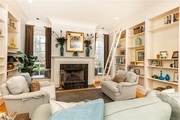
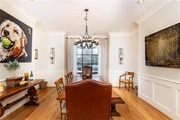

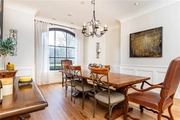
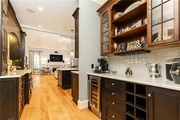

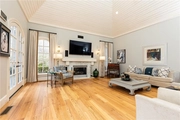

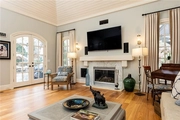

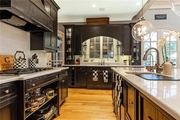



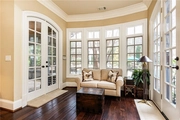
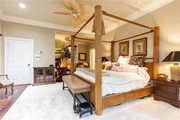
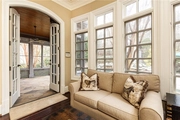


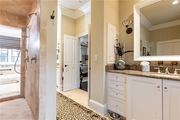
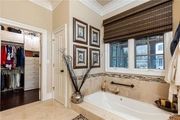

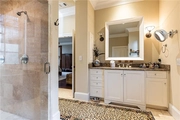



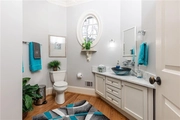



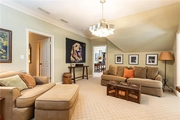

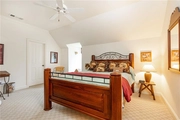
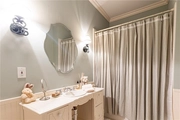

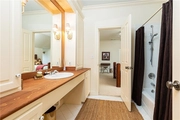

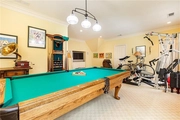

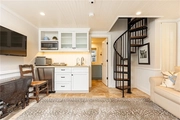
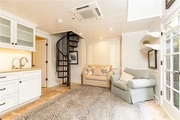
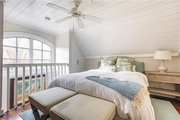
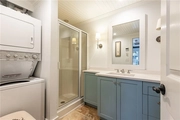
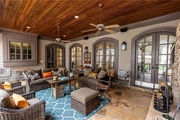

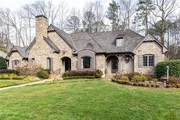

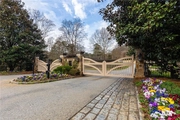
1 /
60
Map
$2,950,000
↓ $200K (6.3%)
●
House -
For Sale
5374 Long Island Drive NW
Sandy Springs, GA 30327
5 Beds
5 Baths
5256 Sqft
$20,678
Estimated Monthly
$4,750
HOA / Fees
-0.99%
Cap Rate
About This Property
Absolutely Beautiful English Country Estate in The Meadows!!! A
rare opportunity to live in this small gated gem of a neighborhood
with only 11 homes and conveniently located inside the perimeter.
The property has been featured on the Botanical Garden's tour, in
House and Garden magazine and is an entertainer's delight. Custom
designed by Stephen Fuller and built by Jeff Minton, the
extraordinary home is sited on a gorgeous 1.46-Acre Lot with
1BR/1BA Guest House, Heated Saltwater Pool with two waterfalls,
Potting Shed with stained glass window, private grounds, perennial
garden, and lovely pastoral views. The Main House provides two
spacious, finely-crafted levels with 4 bedrooms and 4 baths
including exceptional master on main with Sitting Area, Private
Screened Porch overlooking pool and luxurious Bath designed with
separate sunken garden tub, two vanities, two walk-in closets and
two private water closets on either side of a large central shower.
Distinctive double doors open to a Flagstone Foyer accessing a
Covered Backyard Patio with fireplace, accessible from multiple
surrounding rooms. Also on main floor, Formal Fireside Living
Room/Study; Formal Dining Room; Butler's Pantry; State-of-the-Art
Kitchen with heart of pine floors and large walk-in pantry, open to
Family Room with fireplace; Secondary Bedroom; Full Designer Bath;
Office; Laundry Room and Mud Room open from 3-Car Garage with
storage (just off kitchen). There are secondary entries from the
front and side of the home. The Upper Level offers a Sitting Area
overlooking the family room below; Secondary Bedroom with Ensuite
Full Bath; another Secondary Bedroom and one large Bonus Room used
currently for games/recreation and exercise (could be a 5th
bedroom) sharing a Full Bath; and Unfinished Attic space. Exquisite
mouldings and millwork, designer finishes and fabulous storage
throughout. New roof and kitchen appliances in 2016 and new HVAC
units within the last 8 years. In addition to the
neighborhood gates, the property has private wrought iron gates at
its pea gravel driveway and double-fencing in back and side. A
world away from the big city, the neighborhood is private and quiet
and ideal for walkers and nature lovers.
Additional upgrades include:
Renovated kitchen includes all new upscale stainless appliances, two disposals double ovens, glass tile back splash, quartzite counter next to sink, water purifier, and huge walk in pantry. In this executive neighborhood, safety is high priority. The Meadows is gated, and this house is double fenced with gated driveway, outdoor lighting and keyless entry. The primary suite features custom his and her closets, double vanities, and new soaking tub. The primary suite features custom his and her closets, double vanities, new soaking tub. The heart of pine floors in the powder room were renovated and includes walk in shower. This house also has tons storage. This home also features a whole house generator, high speed wifi, and whole house sound system with equipment room. Two of 3 HVAC systems replaced within 5 years. The wood shake roof was replaced in 2016. All attics are foam insulated. The large 3 car garage has an epoxy floor. Two indoor fireplaces, with gas starters and gas logs. One outside wood-burning fireplace with gas starter. Entire property is professionally landscaped. The new pool heater for salt water pool blends into the environment. Expertly tooled iron railings on all steps. Mosquito spray system installed throughout the gardens. Irrigation system in both front and back. Completely renovated carriage/ guesthouse with one bath, washer and dryer, and a loft bedroom with spiral staircase.
The manager has listed the unit size as 5256 square feet.
Additional upgrades include:
Renovated kitchen includes all new upscale stainless appliances, two disposals double ovens, glass tile back splash, quartzite counter next to sink, water purifier, and huge walk in pantry. In this executive neighborhood, safety is high priority. The Meadows is gated, and this house is double fenced with gated driveway, outdoor lighting and keyless entry. The primary suite features custom his and her closets, double vanities, and new soaking tub. The primary suite features custom his and her closets, double vanities, new soaking tub. The heart of pine floors in the powder room were renovated and includes walk in shower. This house also has tons storage. This home also features a whole house generator, high speed wifi, and whole house sound system with equipment room. Two of 3 HVAC systems replaced within 5 years. The wood shake roof was replaced in 2016. All attics are foam insulated. The large 3 car garage has an epoxy floor. Two indoor fireplaces, with gas starters and gas logs. One outside wood-burning fireplace with gas starter. Entire property is professionally landscaped. The new pool heater for salt water pool blends into the environment. Expertly tooled iron railings on all steps. Mosquito spray system installed throughout the gardens. Irrigation system in both front and back. Completely renovated carriage/ guesthouse with one bath, washer and dryer, and a loft bedroom with spiral staircase.
The manager has listed the unit size as 5256 square feet.
Unit Size
5,256Ft²
Days on Market
54 days
Land Size
1.46 acres
Price per sqft
$561
Property Type
House
Property Taxes
$1,443
HOA Dues
$4,750
Year Built
2000
Listed By
Last updated: 10 days ago (FMLSGA #7345352)
Price History
| Date / Event | Date | Event | Price |
|---|---|---|---|
| Mar 7, 2024 | Price Decreased |
$2,950,000
↓ $200K
(6.4%)
|
|
| Price Decreased | |||
| Mar 4, 2024 | Listed by Dorsey Alston, Realtors | $3,150,000 | |
| Listed by Dorsey Alston, Realtors | |||
Property Highlights
Fireplace
Air Conditioning
Interior Details
Fireplace Information
Fireplace
Building Info
Overview
Building
Neighborhood
Zoning
Geography
Comparables
Unit
Status
Status
Type
Beds
Baths
ft²
Price/ft²
Price/ft²
Asking Price
Listed On
Listed On
Closing Price
Sold On
Sold On
HOA + Taxes
House
5
Beds
5.5
Baths
7,846 ft²
$363/ft²
$2,850,000
Dec 6, 2023
-
-
House
6
Beds
6.5
Baths
6,924 ft²
$433/ft²
$2,999,000
Feb 29, 2024
-
$1,479/mo





