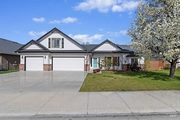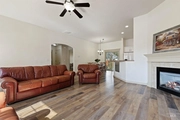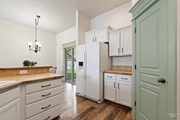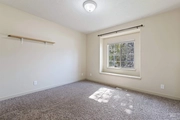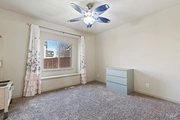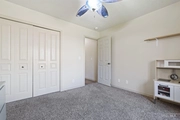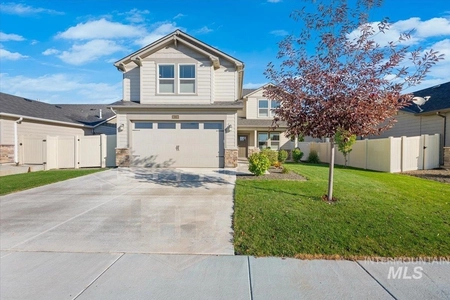$469,500
↓ $6K (1.2%)
●
House -
For Sale
439 N Glen Aspen Way
Star, ID 83669
3 Beds
3 Baths
1911 Sqft
$2,666
Estimated Monthly
$238
HOA / Fees
About This Property
$5,000 for NEW CARPET! PICK YOUR COLOR/STYLE! This custom home in
the Rockbridge subdivision offers convenient access to many
amenities including restaurants & shops, Hunter Creek Sports
Complex, Star River Walk, Boise River & Greenbelt! As you step into
the open concept living area, you'll immediately notice the tall
ceilings, gas fireplace, extensive high quality trim work & new
flooring installed in 2021. The kitchen features a convenient
breakfast bar & corner pantry, flowing seamlessly into the dining
room with access to the patio. With its split-bedroom floor plan &
spacious upstairs bonus room featuring its own half bath & large
walk-in closet, this home offers both privacy & ample space for
everyone! In the primary suite, you'll find an elongated shower/tub
combo, custom blinds & walk-in closet equipped with built-in
storage. Step outside to unwind under the covered back patio or
enjoy gardening. With a 3-car garage & separate storage shed, bring
your toys to enjoy everything this home has to offer!
The manager has listed the unit size as 1911 square feet.
The manager has listed the unit size as 1911 square feet.
Unit Size
1,911Ft²
Days on Market
23 days
Land Size
0.18 acres
Price per sqft
$246
Property Type
House
Property Taxes
$123
HOA Dues
$238
Year Built
2005
Listed By
Last updated: 24 hours ago (IMLSID #98906223)
Price History
| Date / Event | Date | Event | Price |
|---|---|---|---|
| May 2, 2024 | Price Decreased |
$469,500
↓ $6K
(1.2%)
|
|
| Price Decreased | |||
| Apr 10, 2024 | Listed by Silvercreek Realty Group | $475,000 | |
| Listed by Silvercreek Realty Group | |||
| Feb 2, 2022 | Sold to James Arthur Wilson, Jillia... | $246,050 | |
| Sold to James Arthur Wilson, Jillia... | |||
| Dec 15, 2017 | Sold to James Arthur Wilson, Jillia... | $220,200 | |
| Sold to James Arthur Wilson, Jillia... | |||
Property Highlights
Fireplace
Air Conditioning
Interior Details
Fireplace Information
Fireplace
Building Info
Overview
Building
Neighborhood
Zoning
Geography
Comparables
Unit
Status
Status
Type
Beds
Baths
ft²
Price/ft²
Price/ft²
Asking Price
Listed On
Listed On
Closing Price
Sold On
Sold On
HOA + Taxes
In Contract
House
3
Beds
2
Baths
1,910 ft²
$288/ft²
$549,900
Apr 12, 2024
-
$867/mo
Active
House
4
Beds
3
Baths
1,759 ft²
$270/ft²
$474,900
Apr 4, 2024
-
$250/mo
Active
House
4
Beds
3
Baths
2,470 ft²
$206/ft²
$509,900
Mar 14, 2024
-
$862/mo
































