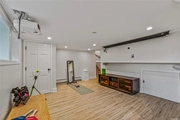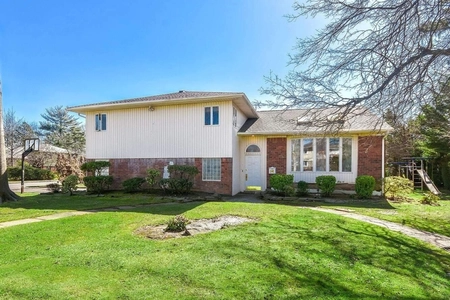



































1 /
36
Map
$1,625,000
●
House -
Off Market
42 Piper Drive
Searingtown, NY 11507
4 Beds
3 Baths,
1
Half Bath
$9,674
Estimated Monthly
$0
HOA / Fees
2.00%
Cap Rate
About This Property
Welcome to this stunning four-bedroom home with 2.5 baths, nestled
in a private cul-de-sac with a large backyard oasis. As you
approach the property, you are greeted by a beautifully landscaped
front yard and an inviting entrance. Step inside, and you'll be
captivated by the spaciousness and elegance of this home.
Impressive entry foyer that sets the tone for entire living area.
The open concept layout seamlessly connects main living areas,
creating a perfect flow for both entertaining and everyday living.
The hardwood floors throughout with their warm tones and smooth
finish set the stage to create a great living space. High ceilings
in the dining room elevate the sense of spaciousness and airiness
with its large window that bathes the space with nature light. The
kitchen is a true centerpiece boasting modern appliances, ample
counter space. With the laundry area located off the kitchen,
you'll appreciate the convenience and ease. The inviting family
room where comfort meets beauty of the outdoors with sliders to the
backyard oasis with above ground pool and outdoor built in BBQ
kitchen area. Upstairs, you'll find the serene bedrooms
thoughtfully designed to offer comfort and privacy. The primary
suite features a spacious layout with 2 walk- in closets. and its
own renovated private bathroom with radiant heat. Additional ample
sized bedrooms and renovated radiant heated bathroom on second
floor. This meticulously renovated residence showcases the highest
quality craftmanship and materials, both inside and out.
Unit Size
-
Days on Market
292 days
Land Size
0.27 acres
Price per sqft
-
Property Type
House
Property Taxes
$1,842
HOA Dues
-
Year Built
1963
Last updated: 19 days ago (OneKey MLS #ONE3520732)
Price History
| Date / Event | Date | Event | Price |
|---|---|---|---|
| Apr 10, 2024 | Sold | $1,625,000 | |
| Sold | |||
| Jan 20, 2024 | In contract | - | |
| In contract | |||
| Jun 23, 2023 | Listed by Daniel Gale Sothebys Intl Rlty | $1,595,000 | |
| Listed by Daniel Gale Sothebys Intl Rlty | |||
| Dec 4, 2023 | Withdrawn | - | |
| Withdrawn | |||
| Oct 25, 2023 | Relisted | $1,688,000 | |
| Relisted | |||
Show More

Property Highlights
Garage
Fireplace
Building Info
Overview
Building
Neighborhood
Geography
Comparables
Unit
Status
Status
Type
Beds
Baths
ft²
Price/ft²
Price/ft²
Asking Price
Listed On
Listed On
Closing Price
Sold On
Sold On
HOA + Taxes
Sold
House
4
Beds
4
Baths
-
$1,515,000
Jun 22, 2022
$1,515,000
Sep 12, 2022
$1,734/mo
Sold
House
4
Beds
4
Baths
-
$1,350,000
May 22, 2019
$1,350,000
Sep 12, 2019
$1,903/mo
Sold
House
5
Beds
3
Baths
-
$1,620,000
Mar 18, 2021
$1,620,000
Jul 13, 2021
$1,819/mo
Sold
House
3
Beds
3
Baths
-
$1,368,000
Aug 18, 2023
$1,368,000
Dec 1, 2023
$1,437/mo
Sold
House
5
Beds
6
Baths
-
$1,200,000
Jul 1, 2020
$1,200,000
Dec 16, 2020
$1,224/mo
Sold
House
5
Beds
4
Baths
-
$1,350,000
Sep 4, 2019
$1,350,000
Jan 14, 2020
$1,698/mo









































