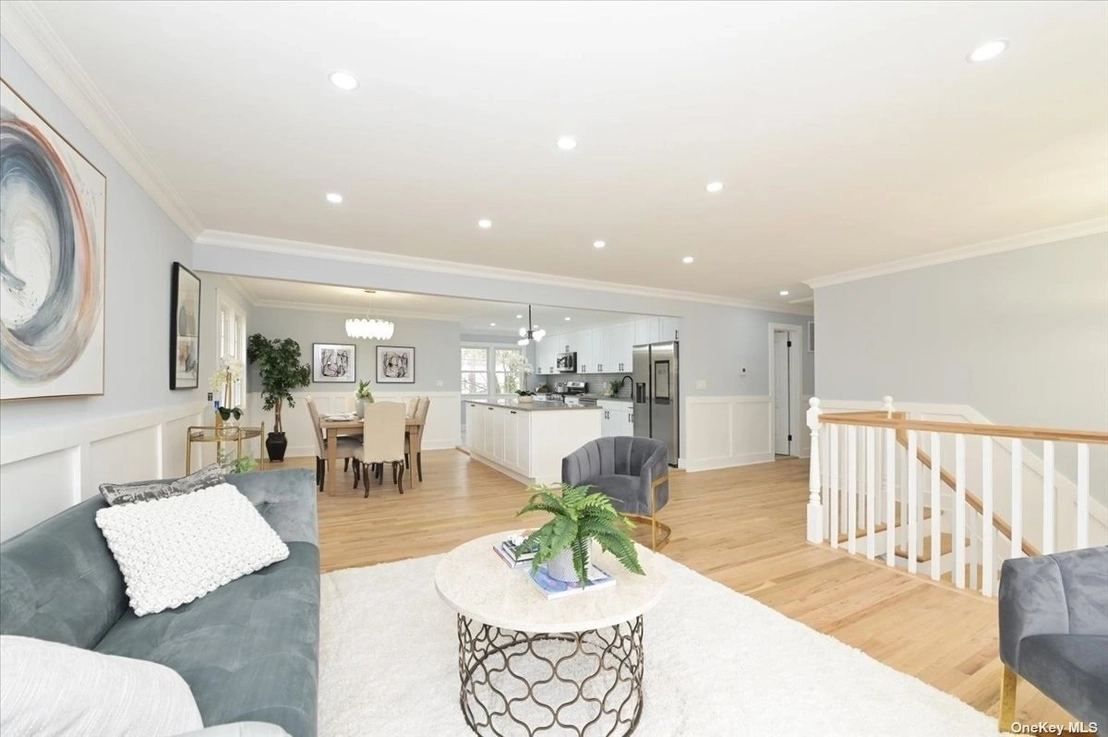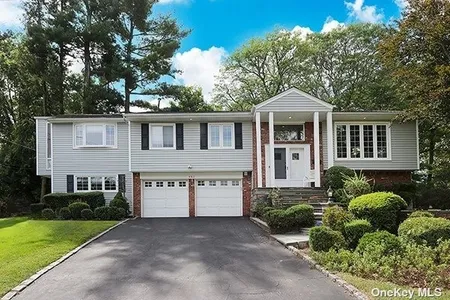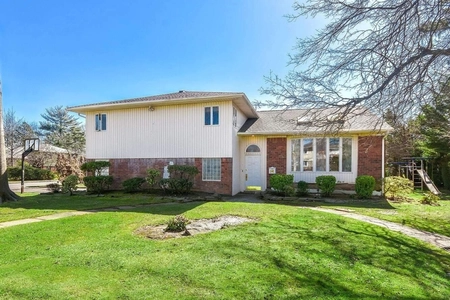
































1 /
32
Floor Plans
Map
$1,588,000
●
House -
In Contract
153 Crescent Drive
Searingtown, NY 11507
4 Beds
3 Baths
$9,190
Estimated Monthly
$0
HOA / Fees
2.35%
Cap Rate
About This Property
Searingtown/Albertson Mint Condition All Brick Home for Sale.
Flexible Living Arrangements Possible if Should it be Needed in
this Majestic Home. 4 Bedrooms, 3 Full Baths Including En Suite
Primary Bathroom. Huge Eat in Kitchen with Breakfast Nook,
Stainless Steel Appliances, Custom Made Soft Closing Cabinets,
Seamless Quartz Countertops, High-end Glass Backsplash, Huge Center
Island with Dual Cabinets, Large Living Room with Bay Windows,
Gleaming Solid Hardwood Floors Throughout the House. Large Open
Space/Family Room, a Large Bedroom and Full Bath in the Lower Level
with Laundry Closet. Sliding Door Access from Lower Level will take
you to Hampton Style Paved Backyard with Huge in Ground Pool and
Plenty Room for outdoor sitting/entertaining area, a private oasis
in your backyard. Roof is recently replaced with one layer two tone
tiles. Newly Done Private Blacktop Driveway offers plenty of
Parking Spots besides the Two Car Remote Access Garage. This
Spectacular Property close to Schools, Shopping, Transportation,
Restaurants and Major Highways
Unit Size
-
Days on Market
-
Land Size
0.19 acres
Price per sqft
-
Property Type
House
Property Taxes
$1,392
HOA Dues
-
Year Built
1969
Listed By
Last updated: 2 months ago (OneKey MLS #ONE3539872)
Price History
| Date / Event | Date | Event | Price |
|---|---|---|---|
| Mar 30, 2024 | In contract | - | |
| In contract | |||
| Mar 23, 2024 | Listed by Americana Realty Group LLC | $1,588,000 | |
| Listed by Americana Realty Group LLC | |||
| Jan 25, 2024 | Sold | $965,000 | |
| Sold | |||
| Nov 3, 2023 | Delisted | - | |
| Delisted | |||
| Mar 8, 2023 | In contract | - | |
| In contract | |||
Show More

Property Highlights
Garage
Air Conditioning
Parking Details
Has Garage
Attached Garage
Parking Features: Private, Attached, 2 Car Attached, Driveway
Garage Spaces: 2
Interior Details
Bathroom Information
Full Bathrooms: 3
Interior Information
Interior Features: Smart Thermostat, First Floor Bedroom, Den/Family Room, Eat-in Kitchen, Formal Dining, Granite Counters, Home Office, Master Bath
Appliances: Dishwasher, Dryer, Microwave, Oven, Refrigerator, Washer, ENERGY STAR Qualified Dishwasher, ENERGY STAR Qualified Dryer, ENERGY STAR Qualified Refrigerator, ENERGY STAR Qualified Stove
Flooring Type: Hardwood
Room 1
Level: Lower
Type: Full Bath/Bath Tub
Room 2
Level: First
Type: Large Living Room with Bay Windows
Room 3
Level: First
Type: Formal Dining Area
Room 4
Level: First
Type: Eat in Kitchen with Stainless Steel Appliances, Custom Made Soft Closing Cabinets, Seamless Quartz Countertops, Large Island wit Dual Cabinets, Breakfast Nook overlooking Backyard/Pool
Room 5
Level: Lower
Type: Large Bathroom with Lighted Double Closets
Room 6
Level: Lower
Type: Large Family Room with Sliding Doors to the Paved Backyard/Pool Area
Room 7
Level: Lower
Type: Washer & Dryer Closet with Extra Room for Shelving
Room 8
Level: Lower
Type: Entrance to 2 Car Garage with Epoxy Floors and Boiler Room in the Back
Room 9
Level: First
Type: Primary Bedroom, Double Closet, En Suite Full Bath
Room 10
Level: First
Type: Large Bedroom with Double Clost
Room 11
Level: First
Type: Bedroom, Large Closet Space
Room 12
Level: First
Type: Full Bath, Double Sink, Bathtub
Room Information
Rooms: 10
Basement Information
Basement: None
Exterior Details
Property Information
Square Footage : 2167
Architectual Style: Modern
Property Type: Residential
Property Sub Type: Single Family Residence
Property Condition: Diamond
Year Built: 1969
Building Information
Levels: Two
Building Area Units: Square Feet
Construction Methods: Brick
Exterior Information
Exterior Features: Private Entrance
Pool Information
Pool Features: In Ground
Lot Information
Lot Features: Near Public Transit
Lot Size Acres: 0.19
Lot Size Square Feet: 8375
Lot Size Dimensions: 65x140
Land Information
Water Source: Public
Water Source: Fuel Oil Stand Alone
Financial Details
Tax Annual Amount: $16,700
Utilities Details
Cooling: Yes
Cooling: Central Air, ENERGY STAR Qualified Equipment
Heating: Natural Gas, Forced Air
Sewer : Public Sewer
Location Details
Directions: LIE to Exit 36 Right on Searingtown Rd to Crescent Dr
County or Parish: Nassau
Other Details
On Market Date: 2024-03-23
Building Info
Overview
Building
Neighborhood
Geography
Comparables
Unit
Status
Status
Type
Beds
Baths
ft²
Price/ft²
Price/ft²
Asking Price
Listed On
Listed On
Closing Price
Sold On
Sold On
HOA + Taxes
Sold
House
4
Beds
3
Baths
-
$1,280,000
Aug 13, 2021
$1,280,000
Nov 4, 2021
$1,545/mo
Sold
House
5
Beds
3
Baths
-
$1,390,000
Jun 8, 2023
$1,390,000
Sep 5, 2023
$1,162/mo
Sold
House
3
Beds
3
Baths
-
$1,500,000
Feb 15, 2024
$1,500,000
Apr 3, 2024
$1,566/mo
Sold
House
5
Beds
4
Baths
-
$1,660,000
Feb 14, 2019
$1,660,000
Nov 8, 2019
$1,646/mo










































