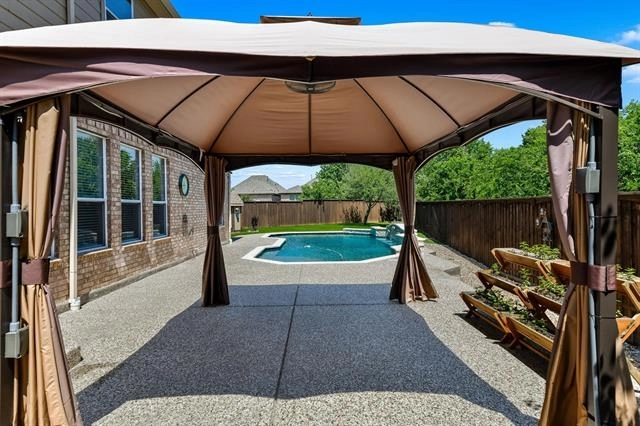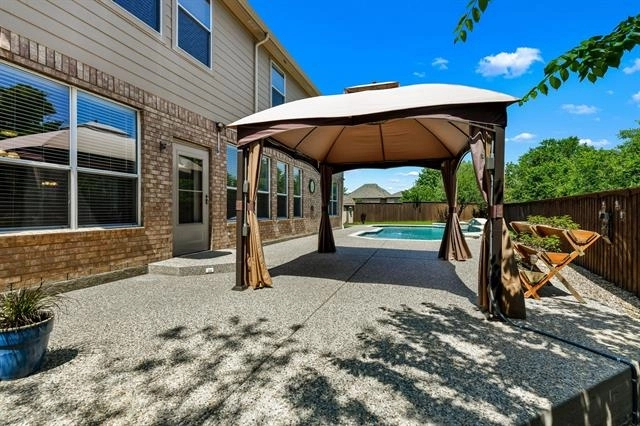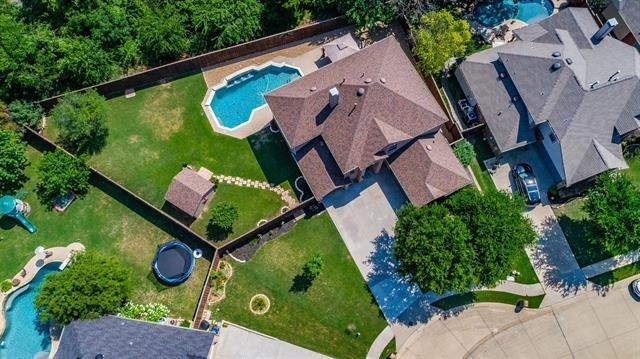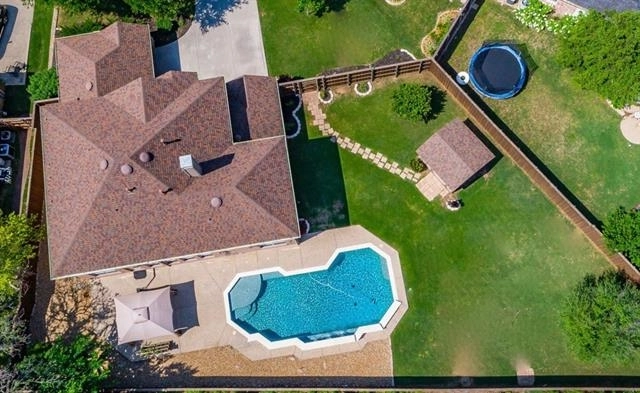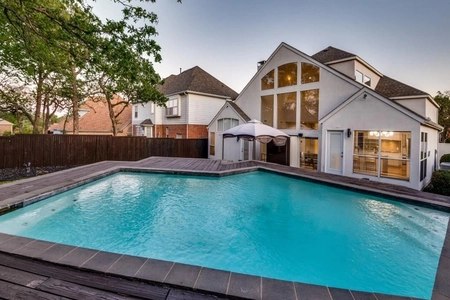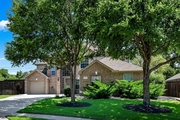
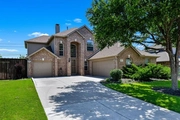
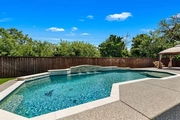

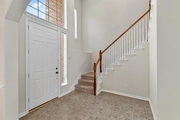
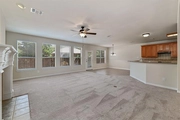

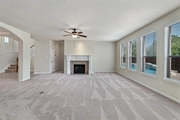
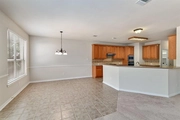


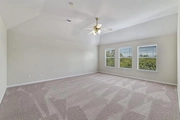
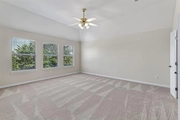

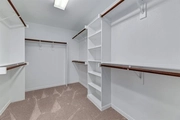


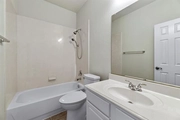






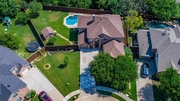





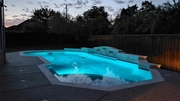


1 /
33
Map
$595,365*
●
House -
Off Market
4120 Amhurst Drive
Highland Village, TX 75077
4 Beds
3 Baths
2987 Sqft
$477,000 - $581,000
Reference Base Price*
12.55%
Since Nov 1, 2021
National-US
Primary Model
Sold Jul 01, 2021
$510,000
$408,000
by Better Mortgage Corporation
Mortgage Due Jul 01, 2051
Sold May 25, 2007
$325,000
Seller
$260,000
by Phh Mortgage Services Corp
Mortgage Due Jun 01, 2037
About This Property
Private & Pristine & ready for new owners. This bkyrd oasis is
perfect for our hot Texas days! Spacious open floorplan w
views into bckyrd designed for fun n the sun or relaxing n the
shade. This.Home.Checks.All.Boxes. Large room sizes, 3car garage,
downstairs bed w sep bath perfect for MIL suite, office or even a
work out space. 3 beds up AND supersized game room. Master
suite boasts backyard views & sitting area w en suite bath and
expansive closet. The staycation backyard has everything you need,
salt water pool, yard for play & private 8ft fence. Fresh paint &
carpet. Highly sought after schools. Walk to parks, pond, shopping
& restaurants! Convenient to airport & freeways. A MUST SEE!
The manager has listed the unit size as 2987 square feet.
The manager has listed the unit size as 2987 square feet.
Unit Size
2,987Ft²
Days on Market
-
Land Size
0.29 acres
Price per sqft
$177
Property Type
House
Property Taxes
-
HOA Dues
$350
Year Built
2003
Price History
| Date / Event | Date | Event | Price |
|---|---|---|---|
| Oct 10, 2021 | No longer available | - | |
| No longer available | |||
| May 27, 2021 | In contract | - | |
| In contract | |||
| May 16, 2021 | Listed | $529,000 | |
| Listed | |||
Property Highlights
Fireplace
Air Conditioning
Garage
Building Info
Overview
Building
Neighborhood
Geography
Comparables
Unit
Status
Status
Type
Beds
Baths
ft²
Price/ft²
Price/ft²
Asking Price
Listed On
Listed On
Closing Price
Sold On
Sold On
HOA + Taxes
In Contract
House
4
Beds
3.5
Baths
2,949 ft²
$207/ft²
$610,000
Mar 29, 2024
-
$850/mo
In Contract
House
4
Beds
3.5
Baths
2,574 ft²
$220/ft²
$565,000
Jan 6, 2024
-
$850/mo
In Contract
House
4
Beds
3.5
Baths
2,705 ft²
$207/ft²
$559,000
Feb 10, 2024
-
$820/mo
Active
House
4
Beds
2.5
Baths
2,626 ft²
$219/ft²
$575,000
Apr 5, 2024
-
$840/mo
In Contract
House
4
Beds
2
Baths
2,261 ft²
$232/ft²
$525,000
Nov 30, 2023
-
$830/mo
In Contract
House
3
Beds
2
Baths
2,222 ft²
$236/ft²
$525,000
Jan 20, 2024
-
$850/mo
In Contract
House
2
Beds
2
Baths
1,882 ft²
$311/ft²
$585,000
Feb 23, 2024
-
$450/mo
About Highland Village
Similar Homes for Sale
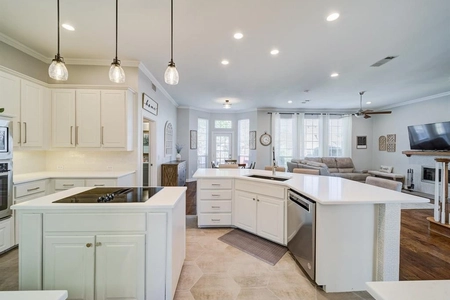
$615,000
- 5 Beds
- 3 Baths
- 3,092 ft²

$575,000
- 4 Beds
- 2.5 Baths
- 2,626 ft²
Nearby Rentals

$3,800 /mo
- 5 Beds
- 4 Baths
- 3,508 ft²

$3,200 /mo
- 4 Beds
- 3 Baths
- 2,515 ft²




















