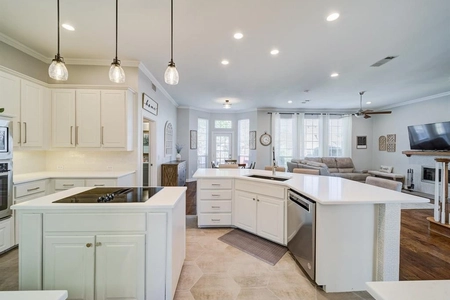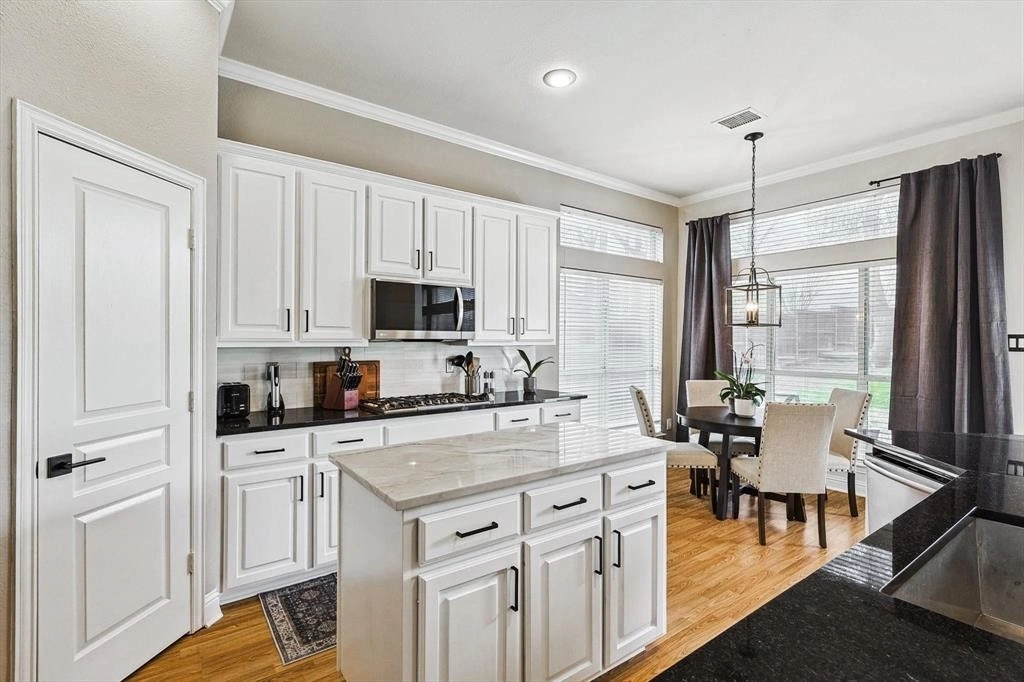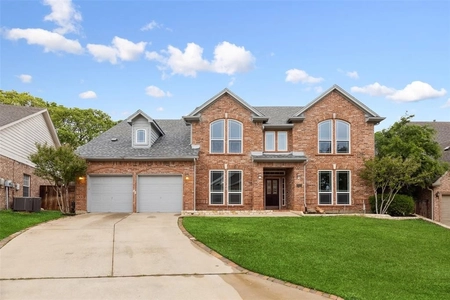


































1 /
35
Map
$518,000 - $632,000
●
House -
In Contract
3132 Southwood Drive
Highland Village, TX 75077
4 Beds
2.5 Baths,
1
Half Bath
2626 Sqft
Sold Sep 07, 2022
$669,655
Seller
$503,500
by Amcap Mortgage Ltd
Mortgage Due Oct 01, 2052
Sold Dec 04, 2006
$229,000
$183,200
by The Lending Partners Ltd
Mortgage Due Dec 01, 2036
About This Property
BOM due to buyer issue not the home. In the planned community of
Highland Shores, this 2626 square foot home exudes luxury and
comfort. Boasting a spacious layout and a large yard with freshly
planted trees along the back fence, the property offers a serene
retreat. Seller updates, completed within the last year, elevate
the home's appeal, featuring elegant marble and granite
countertops, along with top-of-the-line stainless steel double
ovens, microwave, and gas cooktop in the kitchen. Fresh paint
throughout the entire home revitalizes its ambiance, while the
newly replaced front yard enhances curb appeal. Updated lighting
fixtures add a modern touch, illuminating the space with style and
functionality. Residents of this neighborhood have exclusive access
to a clubhouse and not one, but three swimming pools, perfect for
leisurely afternoons. With exemplary schools in the vicinity, this
home promises an idyllic blend of convenience and sophistication
for its lucky new occupants.
The manager has listed the unit size as 2626 square feet.
The manager has listed the unit size as 2626 square feet.
Unit Size
2,626Ft²
Days on Market
-
Land Size
0.22 acres
Price per sqft
$219
Property Type
House
Property Taxes
-
HOA Dues
$840
Year Built
1998
Listed By
Price History
| Date / Event | Date | Event | Price |
|---|---|---|---|
| Apr 27, 2024 | In contract | - | |
| In contract | |||
| Apr 5, 2024 | Listed | $575,000 | |
| Listed | |||
| Sep 7, 2022 | Sold to Justin Bryant, Michelle Ann... | $669,655 | |
| Sold to Justin Bryant, Michelle Ann... | |||
| Sep 3, 2022 | No longer available | - | |
| No longer available | |||
| Aug 9, 2022 | In contract | - | |
| In contract | |||
Show More

Property Highlights
Fireplace
Air Conditioning
Interior Details
Fireplace Information
Fireplace
Building Info
Overview
Building
Neighborhood
Geography
Comparables
Unit
Status
Status
Type
Beds
Baths
ft²
Price/ft²
Price/ft²
Asking Price
Listed On
Listed On
Closing Price
Sold On
Sold On
HOA + Taxes
Active
House
4
Beds
3
Baths
2,846 ft²
$228/ft²
$650,000
Apr 26, 2024
-
$650/mo
In Contract
House
4
Beds
2.5
Baths
2,910 ft²
$194/ft²
$565,000
Oct 14, 2023
-
$820/mo
In Contract
House
4
Beds
3.5
Baths
2,949 ft²
$207/ft²
$610,000
Mar 29, 2024
-
$850/mo
Active
House
4
Beds
2.5
Baths
2,914 ft²
$226/ft²
$660,000
Apr 26, 2024
-
$800/mo
In Contract
House
5
Beds
3
Baths
3,525 ft²
$183/ft²
$645,000
Dec 8, 2023
-
$175/mo
About Highland Shores
Similar Homes for Sale

$615,000
- 5 Beds
- 3 Baths
- 3,092 ft²

$585,000
- 4 Beds
- 3,172 ft²







































