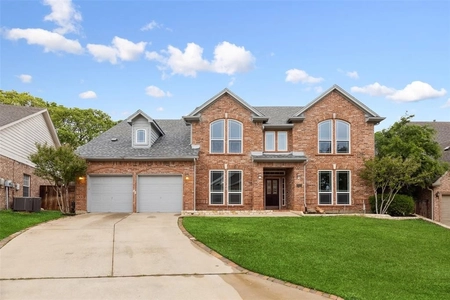



































1 /
36
Map
$650,000
●
House -
In Contract
3300 Castlewood Boulevard
Highland Village, TX 75077
4 Beds
0 Bath
2846 Sqft
$4,033
Estimated Monthly
$54
HOA / Fees
3.51%
Cap Rate
About This Property
Beautiful custom-built 2,800 sq ft one-story home featuring 4
BED + STUDY on a large corner lot in Highland Village! You
will love the attention to detail inside and out, beginning with
the stone elevation, cedar beams, arched front door, 8 ft cedar
fence, and the dry creek bed that cuts through the designer
landscaping. Upon entry, you are presented with an open
floorplan boasting 12 ft ceilings, stone accents, oversized
gas fireplace, and an open kitchen that includes 48inch
oak cabinets, stainless steel appliances, and gas cooktop. Relax in
style in the primary suite while gazing at the vaulted ceiling and
incredible trim work. The spa-like bathroom boasts marble tile,
jetted tub, walk-in shower, and cozy see-through fireplace. The
study has floor-to-ceiling shelving, tile flooring, and wood
accents. Finally, find yourself at peace under the cedar pergola in
the secluded backyard. So much pride in this one-owner home!
Unit Size
2,846Ft²
Days on Market
-
Land Size
0.25 acres
Price per sqft
$228
Property Type
House
Property Taxes
$787
HOA Dues
$54
Year Built
2000
Listed By
Last updated: 4 days ago (NTREIS #20593094)
Price History
| Date / Event | Date | Event | Price |
|---|---|---|---|
| May 3, 2024 | In contract | - | |
| In contract | |||
| Apr 25, 2024 | Listed by Repeat Realty, LLC | $650,000 | |
| Listed by Repeat Realty, LLC | |||
Property Highlights
Garage
Air Conditioning
Fireplace
Parking Details
Has Garage
Attached Garage
Garage Height: 9
Garage Length: 20
Garage Width: 30
Garage Spaces: 3
Parking Features: 0
Interior Details
Interior Information
Interior Features: Cable TV Available, Eat-in Kitchen, High Speed Internet Available, Kitchen Island, Open Floorplan, Pantry, Sound System Wiring, Vaulted Ceiling(s), Walk-In Closet(s)
Appliances: Dishwasher, Disposal, Electric Oven, Gas Cooktop, Microwave, Double Oven
Flooring Type: Carpet
Bedroom1
Dimension: 12.00 x 13.00
Level: 1
Features: Ceiling Fan(s)
Bedroom2
Dimension: 11.00 x 13.00
Level: 1
Features: Built-in Cabinets, Ceiling Fan(s)
Bedroom3
Dimension: 13.00 x 10.00
Level: 1
Features: Ceiling Fan(s)
Dining Room
Dimension: 13.00 x 10.00
Level: 1
Features: Ceiling Fan(s)
Living Room
Dimension: 13.00 x 10.00
Level: 1
Features: Ceiling Fan(s)
Office
Dimension: 13.00 x 10.00
Level: 1
Features: Ceiling Fan(s)
Fireplace Information
Has Fireplace
Bath, Brick, Electric, Master Bedroom, See Through Fireplace
Fireplaces: 2
Exterior Details
Property Information
Listing Terms: Cash, Conventional, FHA, Not Assumable, VA Loan
Building Information
Foundation Details: Slab
Roof: Synthetic
Window Features: Window Coverings
Construction Materials: Brick
Outdoor Living Structures: Covered
Lot Information
Corner Lot, Few Trees, Landscaped, Sprinkler System
Lot Size Source: Appraiser
Lot Size Acres: 0.2500
Financial Details
Tax Block: C
Tax Lot: 25
Unexempt Taxes: $9,445
Utilities Details
Cooling Type: Ceiling Fan(s), Central Air, Electric
Heating Type: Central, Fireplace(s), Natural Gas
Location Details
HOA/Condo/Coop Fee Includes: Full Use of Facilities, Maintenance Grounds
HOA Fee: $650
HOA Fee Frequency: Annually
Building Info
Overview
Building
Neighborhood
Geography
Comparables
Unit
Status
Status
Type
Beds
Baths
ft²
Price/ft²
Price/ft²
Asking Price
Listed On
Listed On
Closing Price
Sold On
Sold On
HOA + Taxes
In Contract
House
4
Beds
3.5
Baths
2,949 ft²
$207/ft²
$610,000
Mar 29, 2024
-
$850/mo
Active
House
4
Beds
2.5
Baths
2,914 ft²
$226/ft²
$660,000
Apr 26, 2024
-
$800/mo
In Contract
House
4
Beds
2.5
Baths
2,910 ft²
$194/ft²
$565,000
Oct 14, 2023
-
$820/mo
In Contract
House
5
Beds
3
Baths
3,092 ft²
$199/ft²
$615,000
Apr 14, 2024
-
$840/mo
In Contract
House
5
Beds
3
Baths
3,525 ft²
$183/ft²
$645,000
Dec 8, 2023
-
$175/mo
Active
House
5
Beds
3.5
Baths
4,090 ft²
$171/ft²
$700,000
Apr 26, 2024
-
$650/mo
About Castlewood
Similar Homes for Sale

$700,000
- 5 Beds
- 3.5 Baths
- 4,090 ft²

$585,000
- 4 Beds
- 3 Baths
- 3,172 ft²
Nearby Rentals

$3,000 /mo
- 4 Beds
- 3.5 Baths
- 2,952 ft²

$2,800 /mo
- 3 Beds
- 2 Baths
- 1,528 ft²








































