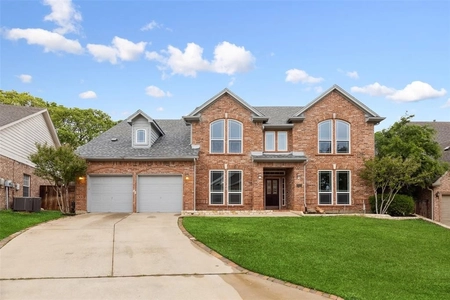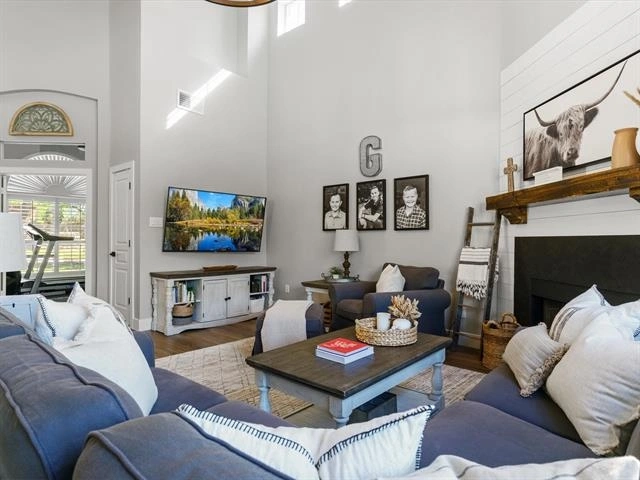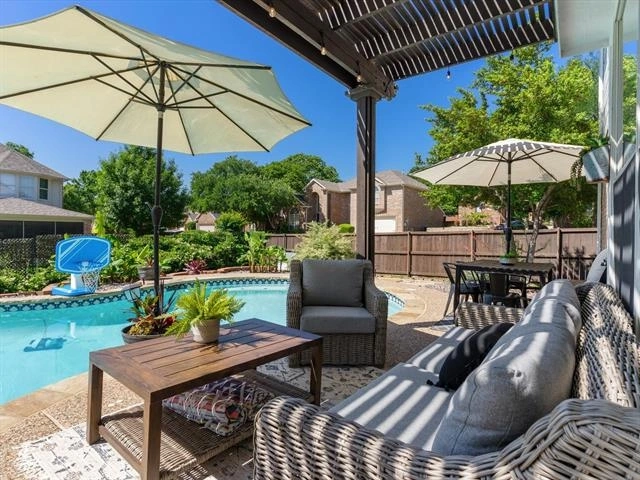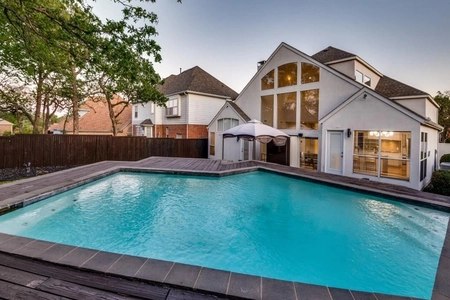



































1 /
36
Map
$660,000
●
House -
For Sale
3021 Creek Haven Drive
Highland Village, TX 75077
4 Beds
1 Bath,
1
Half Bath
2914 Sqft
$4,229
Estimated Monthly
$67
HOA / Fees
3.20%
Cap Rate
About This Property
Newly Renovated Gem in Highland Village! This charming traditional
home, nestled on a corner lot, has undergone a stunning
transformation. Step into a bright and airy atmosphere with an
inviting open floor plan. The entrance welcomes you with elegance,
leading to the office, formal dining area, and living. The gourmet
kitchen has all that you would want with new everything and a
coffee bar with a beverage center and flows seamlessly into the
breakfast room and the grand living space with its high ceilings
and a cozy fireplace. The first-floor master bedroom is a
sanctuary, featuring an updated master bath and a custom walk-in
closet. Upstairs, discover a huge game room along with three
bedrooms and a full bath. Outside, the backyard oasis awaits with a
covered patio and a sparkling pool, perfect for enjoying the warmth
of a Texas summer. Don't miss the
tesla charger in garage and a pre-wired backup generator and smart sprinkler system.
tesla charger in garage and a pre-wired backup generator and smart sprinkler system.
Unit Size
2,914Ft²
Days on Market
13 days
Land Size
0.20 acres
Price per sqft
$226
Property Type
House
Property Taxes
$921
HOA Dues
$67
Year Built
1998
Listed By
Last updated: 8 days ago (NTREIS #20597796)
Price History
| Date / Event | Date | Event | Price |
|---|---|---|---|
| Apr 25, 2024 | Listed by Monument Realty | $660,000 | |
| Listed by Monument Realty | |||
| May 25, 2022 | No longer available | - | |
| No longer available | |||
| May 23, 2022 | Sold to Michael Francis Garcia, Som... | $730,170 | |
| Sold to Michael Francis Garcia, Som... | |||
| May 5, 2022 | In contract | - | |
| In contract | |||
| Apr 26, 2022 | No longer available | - | |
| No longer available | |||
Show More

Property Highlights
Garage
Air Conditioning
Fireplace
Parking Details
Has Garage
Attached Garage
Garage Length: 20
Garage Width: 20
Garage Spaces: 2
Parking Features: 0
Interior Details
Interior Information
Interior Features: Built-in Features, Built-in Wine Cooler, Decorative Lighting, High Speed Internet Available, Kitchen Island, Natural Woodwork, Open Floorplan, Pantry, Vaulted Ceiling(s), Walk-In Closet(s)
Appliances: Dishwasher, Disposal, Electric Range, Electric Water Heater
Flooring Type: Carpet, Ceramic Tile, Luxury Vinyl Plank
Bedroom1
Dimension: 11.00 x 12.00
Level: 2
Bedroom2
Dimension: 14.00 x 16.00
Level: 2
Bedroom3
Dimension: 12.00 x 14.00
Level: 2
Bath-Full
Dimension: 12.00 x 14.00
Level: 2
Game Room
Dimension: 12.00 x 14.00
Level: 2
Fireplace Information
Has Fireplace
Brick
Fireplaces: 1
Exterior Details
Building Information
Roof: Composition
Window Features: Plantation Shutters, Window Coverings
Outdoor Living Structures: Covered
Pool Information
Pool Features: Gunite, In Ground
Lot Information
Lot Size Acres: 0.2030
Financial Details
Tax Block: KK
Tax Lot: 16
Unexempt Taxes: $11,053
Utilities Details
Cooling Type: Central Air, Electric
Heating Type: Central, Electric
Location Details
HOA/Condo/Coop Fee Includes: Full Use of Facilities, Maintenance Grounds, Maintenance Structure, Management Fees
HOA Fee: $800
HOA Fee Frequency: Annually
Building Info
Overview
Building
Neighborhood
Geography
Comparables
Unit
Status
Status
Type
Beds
Baths
ft²
Price/ft²
Price/ft²
Asking Price
Listed On
Listed On
Closing Price
Sold On
Sold On
HOA + Taxes
In Contract
House
4
Beds
3.5
Baths
2,949 ft²
$207/ft²
$610,000
Mar 29, 2024
-
$850/mo
In Contract
House
4
Beds
2.5
Baths
2,910 ft²
$194/ft²
$565,000
Oct 14, 2023
-
$820/mo
In Contract
House
5
Beds
3
Baths
3,092 ft²
$199/ft²
$615,000
Apr 14, 2024
-
$840/mo
In Contract
House
5
Beds
3
Baths
3,525 ft²
$183/ft²
$645,000
Dec 8, 2023
-
$175/mo
About Highland Shores
Similar Homes for Sale

$575,000
- 4 Beds
- 1 Bath
- 2,626 ft²

$585,000
- 4 Beds
- 3 Baths
- 3,172 ft²
Nearby Rentals

$3,000 /mo
- 4 Beds
- 3.5 Baths
- 2,952 ft²

$2,800 /mo
- 3 Beds
- 2 Baths
- 1,528 ft²








































