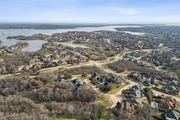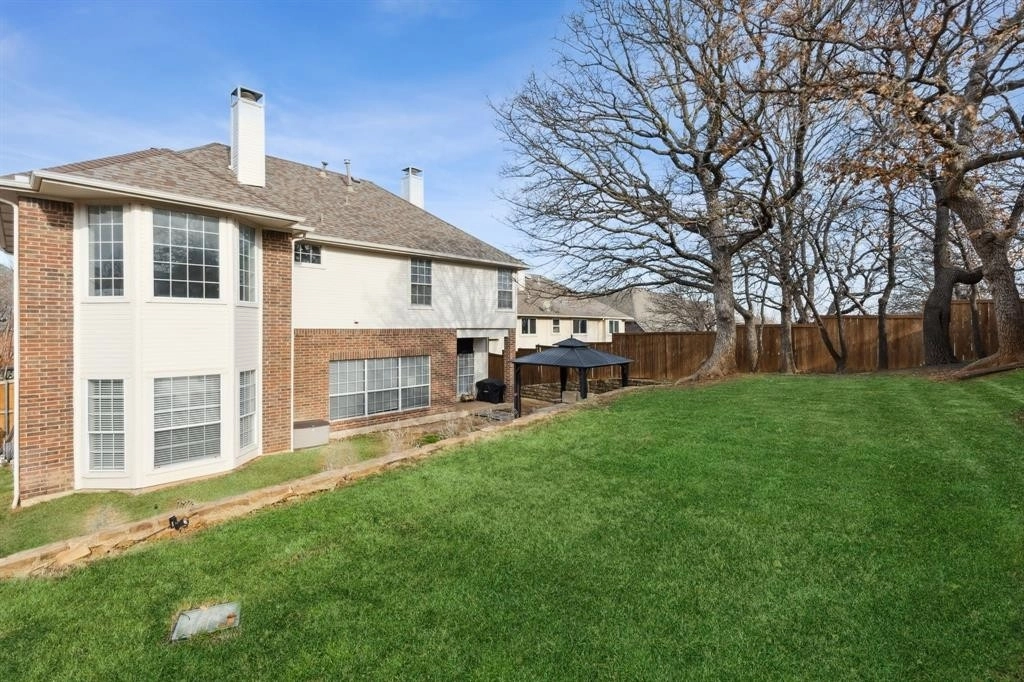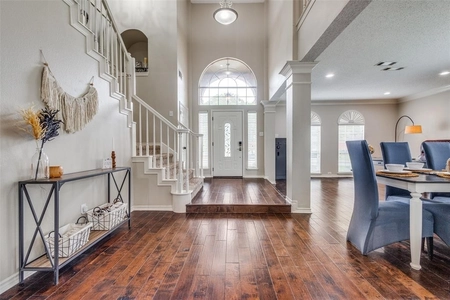






























1 /
31
Map
$504,000 - $614,000
●
House -
In Contract
2700 Hillside Drive
Highland Village, TX 75077
4 Beds
3.5 Baths,
1
Half Bath
2705 Sqft
Sold Mar 14, 2024
$740,517
Buyer
Seller
$556,780
by Fairway Independent Mtg Corp
Mortgage Due Apr 01, 2054
Sold Dec 20, 2021
$424,500
Seller
$418,904
by Guaranteed Rate Affinity Llc
Mortgage Due Jan 01, 2052
About This Property
Completely remodeled home in coveted Highland Shores! Updates
include Quartz countertops in kitchen & baths, Luxury vinyl
flooring, Stainless steel appliances, white cabinetry, glass mosaic
backsplash, new hardware, designer lighting, new fence, deck and
gazebo & the list goes on! Grand entrance into large living areas
with soaring ceilings & lots of open space & light. Two
double-sided fireplaces with striking stone accent walls between
living areas down & primary bed & bath up. Tons of cabinets &
counter space, generous-sized bedrooms, full-size utility with sink
& cabinets, & color tones that look like a model home. Enjoy a
private tiered backyard complimented by a covered patio and new
deck with gazebo. On same street as community pool and tennis
courts.
The manager has listed the unit size as 2705 square feet.
The manager has listed the unit size as 2705 square feet.
Unit Size
2,705Ft²
Days on Market
-
Land Size
0.20 acres
Price per sqft
$207
Property Type
House
Property Taxes
-
HOA Dues
$820
Year Built
1993
Listed By

Price History
| Date / Event | Date | Event | Price |
|---|---|---|---|
| Mar 1, 2024 | In contract | - | |
| In contract | |||
| Feb 10, 2024 | Listed | $559,000 | |
| Listed | |||
| Dec 22, 2021 | No longer available | - | |
| No longer available | |||
| Dec 15, 2021 | In contract | - | |
| In contract | |||
| Oct 11, 2021 | Relisted | $479,900 | |
| Relisted | |||
Show More

Property Highlights
Fireplace
Air Conditioning
Interior Details
Fireplace Information
Fireplace
Exterior Details
Exterior Information
Brick and Wood
Wood
Building Info
Overview
Building
Neighborhood
Geography
Comparables
Unit
Status
Status
Type
Beds
Baths
ft²
Price/ft²
Price/ft²
Asking Price
Listed On
Listed On
Closing Price
Sold On
Sold On
HOA + Taxes
In Contract
House
4
Beds
3.5
Baths
2,574 ft²
$220/ft²
$565,000
Jan 6, 2024
-
$850/mo
Active
House
4
Beds
2.5
Baths
2,910 ft²
$194/ft²
$565,000
Oct 14, 2023
-
$820/mo
Active
House
4
Beds
3
Baths
2,753 ft²
$225/ft²
$619,900
Mar 2, 2024
-
$840/mo
In Contract
House
4
Beds
2
Baths
2,261 ft²
$232/ft²
$525,000
Nov 30, 2023
-
$830/mo
In Contract
House
3
Beds
2
Baths
2,222 ft²
$236/ft²
$525,000
Jan 20, 2024
-
$850/mo
About Highland Shores
Similar Homes for Sale
Nearby Rentals

$2,700 /mo
- 4 Beds
- 2 Baths
- 2,208 ft²

$3,000 /mo
- 4 Beds
- 3.5 Baths
- 2,952 ft²









































