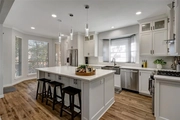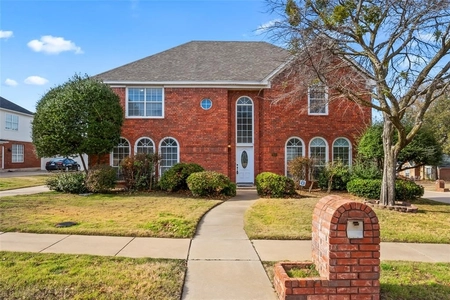







































1 /
40
Map
$558,000 - $680,000
●
House -
Off Market
2710 Quail Ridge Court
Highland Village, TX 75077
4 Beds
3 Baths
2753 Sqft
Sold Apr 22, 2022
$452,000
Buyer
$361,600
by Rocket Mortgage Llc
Mortgage Due May 01, 2037
Sold Feb 10, 2022
Transfer
Seller
About This Property
BEAUTIFUL, MOVE-IN READY 4 BEDROOM HOME IN HIGHLAND SHORES! Step
into this stunning property nestled on a heavily treed cul-de-sac
lot. Recently UPDATED THROUGHOUT. This home has undergone a
complete transformation! Spacious living areas with custom finishes
and open floorplan. Kitchen opens to living room and features
custom cabinets, TONS of storage, soft-close drawers, specialty
spice cupboards, pan holders, gas range with double ovens, LARGE
center island with quartz counters, and a HUGE pantry! Main floor
primary bedroom offers a newly updated luxurious bath with separate
tub and shower, double sinks, and custom walk-in closet. Upstairs
loft makes for a great game room, pool table room, or another area
to watch TV or rest & relax. 3 large bedrooms and 2 large storage
closets complete the upstairs. Excellent location with easy access
to hike and bike trails, community pool, Lewisville Lake, excellent
schools, shopping and restaurants, and major freeways. Welcome
HOME!
The manager has listed the unit size as 2753 square feet.
The manager has listed the unit size as 2753 square feet.
Unit Size
2,753Ft²
Days on Market
-
Land Size
0.18 acres
Price per sqft
$225
Property Type
House
Property Taxes
-
HOA Dues
$840
Year Built
1991
Price History
| Date / Event | Date | Event | Price |
|---|---|---|---|
| Apr 30, 2024 | No longer available | - | |
| No longer available | |||
| Mar 7, 2024 | In contract | - | |
| In contract | |||
| Mar 2, 2024 | Listed | $619,900 | |
| Listed | |||
| Oct 30, 2023 | No longer available | - | |
| No longer available | |||
| Sep 29, 2023 | Listed | $619,900 | |
| Listed | |||



|
|||
|
BEAUTIFUL, MOVE-IN READY 4 BEDROOM HOME IN HIGHLAND SHORES! Step
into this stunning property nestled on a heavily treed cul-de-sac
lot. Recently UPDATED THROUGHOUT. This home has undergone a
complete transformation! Spacious living areas with custom finishes
and open floorplan. Kitchen opens to living room and features
custom cabinets, TONS of storage, soft-close drawers, specialty
spice cupboards, pan holders, gas range with double ovens, LARGE
center island with quartz counters, and a…
|
|||
Show More

Property Highlights
Fireplace
Air Conditioning
Building Info
Overview
Building
Neighborhood
Geography
Comparables
Unit
Status
Status
Type
Beds
Baths
ft²
Price/ft²
Price/ft²
Asking Price
Listed On
Listed On
Closing Price
Sold On
Sold On
HOA + Taxes
In Contract
House
4
Beds
3.5
Baths
2,574 ft²
$220/ft²
$565,000
Jan 6, 2024
-
$850/mo
In Contract
House
4
Beds
3.5
Baths
2,705 ft²
$207/ft²
$559,000
Feb 10, 2024
-
$820/mo
In Contract
House
4
Beds
2.5
Baths
2,910 ft²
$194/ft²
$565,000
Oct 14, 2023
-
$820/mo
In Contract
House
4
Beds
2
Baths
2,261 ft²
$232/ft²
$525,000
Nov 30, 2023
-
$830/mo
In Contract
House
3
Beds
2
Baths
2,222 ft²
$236/ft²
$525,000
Jan 20, 2024
-
$850/mo
In Contract
House
2
Beds
2
Baths
2,629 ft²
$190/ft²
$499,900
Nov 16, 2023
-
$840/mo
About Highland Shores
Similar Homes for Sale
Nearby Rentals

$2,700 /mo
- 4 Beds
- 2 Baths
- 2,208 ft²

$3,000 /mo
- 4 Beds
- 3.5 Baths
- 2,952 ft²











































