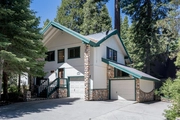









































1 /
42
Map
$741,673*
●
House -
Off Market
41059 Woodridge Lane
Shaver Lake, CA 93664
3 Beds
2 Baths
1846 Sqft
$594,000 - $724,000
Reference Base Price*
12.55%
Since Nov 1, 2021
National-US
Primary Model
Sold Apr 06, 2021
$655,000
Buyer
$491,250
by Mid Valley Services Inc
Mortgage Due May 01, 2051
Sold Oct 11, 2019
$470,000
Seller
$423,000
by Wells Fargo Bank Na
Mortgage Due Nov 01, 2049
About This Property
Welcome to this beautiful 3 bedroom, 2 bath cabin located in
Ockenden Ranch. The open floor plan features hardwood flooring,
vaulted ceiling and granite countertops throughout. On the main
level, you will find a gorgeous kitchen with knotty alder cabinets
with plenty of storage, large island/breakfast bar and stainless
appliances. Step through the wood framed sliding glass doors in the
dining room, to a backyard oasis. With a large partially covered
wood deck, stone fire pit, built in seating and lush mature pines,
cedars and aspens, this is where you will gather and make mountain
memories. Off the kitchen you will find a laundry/mud room and a
bath with tile and rock shower. A very large loft/game room, with a
wet bar and plenty of space, greets you upstairs. You will also
find 3 bedrooms and a large bath with oversized tub, tile and rock
shower and double sinks. This is your perfect mountain cabin and is
immaculate inside and out. With great level access, this cabin
truly has it all. This property is also very popular vacation
rental.
The manager has listed the unit size as 1846 square feet.
The manager has listed the unit size as 1846 square feet.
Unit Size
1,846Ft²
Days on Market
-
Land Size
0.19 acres
Price per sqft
$357
Property Type
House
Property Taxes
-
HOA Dues
$58
Year Built
1986
Price History
| Date / Event | Date | Event | Price |
|---|---|---|---|
| Oct 6, 2021 | No longer available | - | |
| No longer available | |||
| Apr 6, 2021 | Sold to Mellissa Mumby, Terry A Mumby | $655,000 | |
| Sold to Mellissa Mumby, Terry A Mumby | |||
| Mar 5, 2021 | In contract | - | |
| In contract | |||
| Mar 3, 2021 | Price Decreased |
$659,000
↓ $16K
(2.4%)
|
|
| Price Decreased | |||
| Feb 3, 2021 | Listed | $675,000 | |
| Listed | |||
Show More

Property Highlights
Fireplace
Building Info
Overview
Building
Neighborhood
Zoning
Geography
Comparables
Unit
Status
Status
Type
Beds
Baths
ft²
Price/ft²
Price/ft²
Asking Price
Listed On
Listed On
Closing Price
Sold On
Sold On
HOA + Taxes
Active
House
3
Beds
2
Baths
1,838 ft²
$364/ft²
$669,000
Aug 27, 2023
-
$485/mo
Active
Condo
6
Beds
4
Baths
2,699 ft²
$259/ft²
$699,000
Jun 16, 2023
-
$795/mo
About Shaver Lake
Similar Homes for Sale

$699,000
- 6 Beds
- 4 Baths
- 2,699 ft²

$575,000
- 3 Beds
- 2 Baths
- 1,200 ft²















































