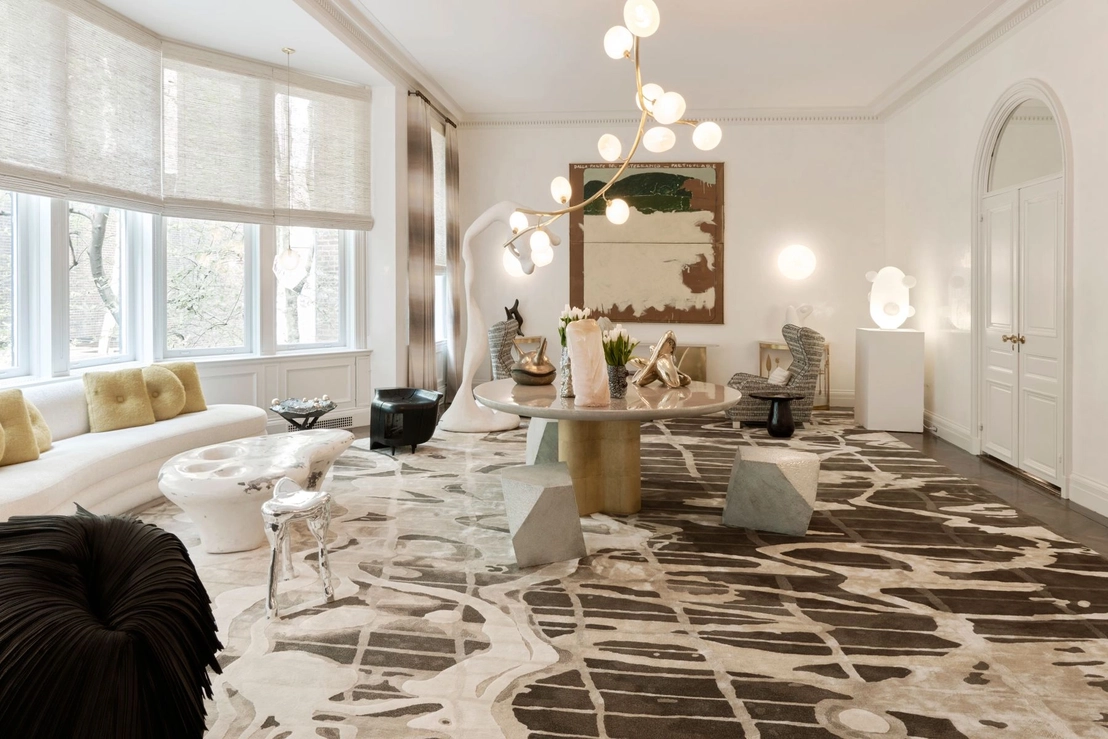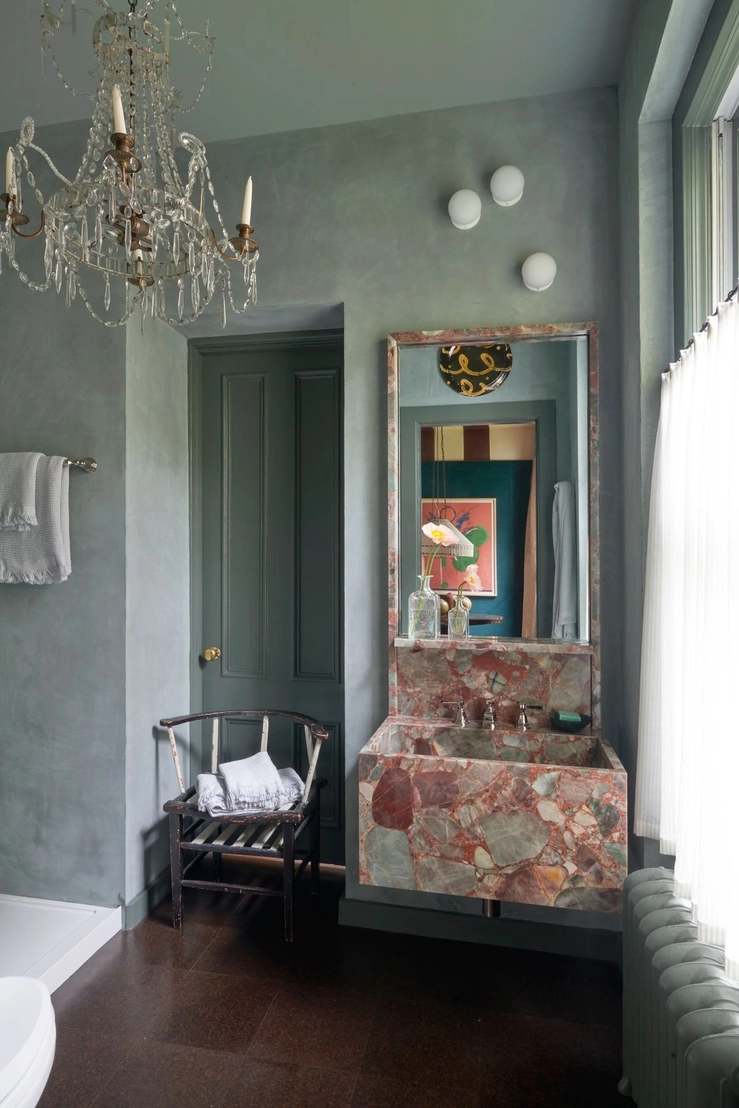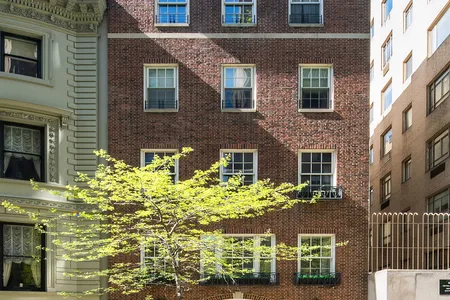




























1 /
29
Map
$25,500,000
●
House -
Off Market
36-38 E 74TH Street #HOUSE
Manhattan, NY 10021
12 Beds
9 Baths,
1
Half Bath
14000 Sqft
$37,352,846
RealtyHop Estimate
46.48%
Since Jul 1, 2019
NY-New York
Primary Model
About This Property
The Ultimate Get! Kips Bay Show House 2019! Known as one of the
most iconic and rare townhouses on the Upper East Side, and
celebrated for its 40 foot width, two car garage, 40 foot by 38
foot garden, approximately 14,000 sq. ft. interior, and exquisite
Gold Coast location one block from Central Park, this 6 level
single family townhouse with neo Federal facade pushes all the
right buttons for a dazzling lifestyle and the ultimate in
luxurious New York townhouse living.
The 14,000 sq. ft. interior includes 19 rooms, 8 to 11 bedrooms, 10 fireplaces, soaring ceilings up to 17 feet, and one of the most spectacular circular staircases in New York. The 40 foot width of the townhouse offers sublime horizontal living rather than the vertical living found in townhouses, allowing the luxury of intimate or large scale entertaining to take place all on one exquisite parlor floor, with huge south facing drawing room overlooking the garden.
Interiors
The Garden Floor of the townhouse provides for the exceptional: a two car garage, chauffeur's room or reception room, grand entrance gallery with glorious circular staircase, a lovely south-facing breakfast room with fireplace and door leading to the garden porch and the 40 foot wide x 38 foot deep, approximately 1,520 sq. ft. south garden. The kitchen, with stairs leading to the butler's pantry off the upstairs dining room, is adjacent to the breakfast room and also overlooks the garden. A small bar and a powder room complete the floor
Parlor Floor, with its luxurious 38 x 24 foot south-facing drawing room with fireplace, 12 foot ceiling, and grand bay windows overlooking the garden, it is just about the most exquisite private space in New York for grand or intimate entertaining. The romantic perfectly square 21 x 21 foot dining room with fireplace has bay windows overlooking the street and is connected to the downstairs kitchen via butler's pantry and back stairs. The intimate bay-windowed library, also overlooking the street, is perfect for gatherings after dinner.
The Third Floor, currently configured as four bedrooms, all with fireplaces, has the luxury of offering the entire floor of 2,200 sq. ft. as a master bedroom suite with flexibility of floor plan options, including a large south-facing master bedroom overlooking the garden, sitting room with garden views, ample dressing room with large bay window overlooking the street, and large baths.
The Fourth Floor, which offers four to five bedrooms, two with fireplaces, and three bathrooms, is the perfect children's floor with enough rooms to accommodate a family through several stages of children's needs, including a nanny's room, and later a playroom, or study room.
The Fifth Floor is unique with its fabulous north-facing room with soaring 17 foot ceiling and skylight, and which can be used as a billiards room, media room, artist's studio, and more. There is also an adjoining bath to this extraordinary room. Also on this floor is a bedroom that can be used as a gym, which has an en suite bath. A third room can be used as a family TV/game room. This floor can also be used as staff quarters, or extended family quarters.
The Lower Level has a gym, laundry room, 5 storage rooms, and a mechanical room.
The elevator services all 6 levels, including the lower level, with doors that open on both sides, and also provides direct access to the garage.
Architectural and Social Provenance
A triumph of simplicity and classically refined ornament, the understated neo-Federal brick facade with four great bays with Greek fret bands and balustrades, and a delicate fanlight over the entrance, was designed for Mrs. George Whitney in 1920 by the renowned architectural firm of Cross & Cross, who often worked with Rosario Candela. Originally two townhouses in a row of 11 Italianate-style imposing brownstone residences with columnar entrance porticos, built by famed architects, D. & J. Jardine in 1870-1871, Cross & Cross also combined the interiors of the two townhouses.
In 1948, Dorothy Hearst Paley, a glamorous figure in New York society at the time, purchased the townhouse and engaged Swiss architect, William Lescaze, a pioneer of modernism in American architecture, to provide interior alterations and remodel the front steps.
Known for her beauty and style, Ms. Paley was frequently photographed and written about during her glittering marriages to John Randolph Hearst and William S. Paley. She was immortalized by Henri Matisse in a 1936 charcoal portrait, and remembered for her social, human rights and political activism.
Several of the houses on the street were designed by the era's most prominent architects, including the large neo-Georgian house at No. 33, designed in 1901 by architect Grovenor Atterbury, and is one of his most elegant early 20th century designs.
Set in the heart of the Upper East Side with Central Park one block away, The Met Breuer around the corner, housing The Metropolitan Museum's collection of modern and contemporary art, the Frick Museum close by, and nearby Upper East Side private schools, all offering a superb and unmatched lifestyle. And there is Woody Allen most Monday evenings playing his clarinet at the Cafe Carlyle.
Photos are virtually staged
The 14,000 sq. ft. interior includes 19 rooms, 8 to 11 bedrooms, 10 fireplaces, soaring ceilings up to 17 feet, and one of the most spectacular circular staircases in New York. The 40 foot width of the townhouse offers sublime horizontal living rather than the vertical living found in townhouses, allowing the luxury of intimate or large scale entertaining to take place all on one exquisite parlor floor, with huge south facing drawing room overlooking the garden.
Interiors
The Garden Floor of the townhouse provides for the exceptional: a two car garage, chauffeur's room or reception room, grand entrance gallery with glorious circular staircase, a lovely south-facing breakfast room with fireplace and door leading to the garden porch and the 40 foot wide x 38 foot deep, approximately 1,520 sq. ft. south garden. The kitchen, with stairs leading to the butler's pantry off the upstairs dining room, is adjacent to the breakfast room and also overlooks the garden. A small bar and a powder room complete the floor
Parlor Floor, with its luxurious 38 x 24 foot south-facing drawing room with fireplace, 12 foot ceiling, and grand bay windows overlooking the garden, it is just about the most exquisite private space in New York for grand or intimate entertaining. The romantic perfectly square 21 x 21 foot dining room with fireplace has bay windows overlooking the street and is connected to the downstairs kitchen via butler's pantry and back stairs. The intimate bay-windowed library, also overlooking the street, is perfect for gatherings after dinner.
The Third Floor, currently configured as four bedrooms, all with fireplaces, has the luxury of offering the entire floor of 2,200 sq. ft. as a master bedroom suite with flexibility of floor plan options, including a large south-facing master bedroom overlooking the garden, sitting room with garden views, ample dressing room with large bay window overlooking the street, and large baths.
The Fourth Floor, which offers four to five bedrooms, two with fireplaces, and three bathrooms, is the perfect children's floor with enough rooms to accommodate a family through several stages of children's needs, including a nanny's room, and later a playroom, or study room.
The Fifth Floor is unique with its fabulous north-facing room with soaring 17 foot ceiling and skylight, and which can be used as a billiards room, media room, artist's studio, and more. There is also an adjoining bath to this extraordinary room. Also on this floor is a bedroom that can be used as a gym, which has an en suite bath. A third room can be used as a family TV/game room. This floor can also be used as staff quarters, or extended family quarters.
The Lower Level has a gym, laundry room, 5 storage rooms, and a mechanical room.
The elevator services all 6 levels, including the lower level, with doors that open on both sides, and also provides direct access to the garage.
Architectural and Social Provenance
A triumph of simplicity and classically refined ornament, the understated neo-Federal brick facade with four great bays with Greek fret bands and balustrades, and a delicate fanlight over the entrance, was designed for Mrs. George Whitney in 1920 by the renowned architectural firm of Cross & Cross, who often worked with Rosario Candela. Originally two townhouses in a row of 11 Italianate-style imposing brownstone residences with columnar entrance porticos, built by famed architects, D. & J. Jardine in 1870-1871, Cross & Cross also combined the interiors of the two townhouses.
In 1948, Dorothy Hearst Paley, a glamorous figure in New York society at the time, purchased the townhouse and engaged Swiss architect, William Lescaze, a pioneer of modernism in American architecture, to provide interior alterations and remodel the front steps.
Known for her beauty and style, Ms. Paley was frequently photographed and written about during her glittering marriages to John Randolph Hearst and William S. Paley. She was immortalized by Henri Matisse in a 1936 charcoal portrait, and remembered for her social, human rights and political activism.
Several of the houses on the street were designed by the era's most prominent architects, including the large neo-Georgian house at No. 33, designed in 1901 by architect Grovenor Atterbury, and is one of his most elegant early 20th century designs.
Set in the heart of the Upper East Side with Central Park one block away, The Met Breuer around the corner, housing The Metropolitan Museum's collection of modern and contemporary art, the Frick Museum close by, and nearby Upper East Side private schools, all offering a superb and unmatched lifestyle. And there is Woody Allen most Monday evenings playing his clarinet at the Cafe Carlyle.
Photos are virtually staged
Unit Size
14,000Ft²
Days on Market
66 days
Land Size
-
Price per sqft
$1,821
Property Type
House
Property Taxes
-
HOA Dues
-
Year Built
1871
Last updated: 2 months ago (RLS #PRCH-1154912)
Price History
| Date / Event | Date | Event | Price |
|---|---|---|---|
| Jun 28, 2019 | Sold | $25,500,000 | |
| Sold | |||
| Apr 23, 2019 | Listed by Sothebys International Realty | $25,500,000 | |
| Listed by Sothebys International Realty | |||
Property Highlights
Garage
Elevator
Air Conditioning
Fireplace
With View
Parking Details
Has Garage
Interior Details
Bedroom Information
Bedrooms: 12
Bathroom Information
Full Bathrooms: 8
Half Bathrooms: 1
Interior Information
Interior Features: Den, Separate Formal Dining Room, Entrance Foyer
Appliances: Dryer, Washer Dryer Allowed, Washer
Living Area: 14000
Room Information
Rooms: 20
Fireplace Information
Has Fireplace
Wood Burning
Exterior Details
Property Information
Year Built: 1870
Building Information
Pets Allowed: Building Yes, Yes
Lot Information
Lot Size Dimensions: 40.0 x 102.17
Utilities Details
Cooling Type: Central Air
Location Details
Subdivision Name: Upper East Side
Stories Total: 5
Comparables
Unit
Status
Status
Type
Beds
Baths
ft²
Price/ft²
Price/ft²
Asking Price
Listed On
Listed On
Closing Price
Sold On
Sold On
HOA + Taxes
Townhouse
16
Beds
16
Baths
-
$24,000,000
Mar 3, 2016
$24,000,000
Mar 25, 2020
-
Sold
Townhouse
Stu
1
Bath
-
$25,000,000
Apr 14, 2017
$25,000,000
Nov 10, 2017
-
In Contract
House
12
Beds
10
Baths
13,006 ft²
$2,038/ft²
$26,500,000
Oct 26, 2022
-
$16,552/mo
Active
House
7
Beds
8
Baths
10,325 ft²
$2,663/ft²
$27,500,000
Mar 3, 2022
-
-
Active
House
7
Beds
6
Baths
12,000 ft²
$2,292/ft²
$27,500,000
May 23, 2022
-
-
In Contract
House
6
Beds
7
Baths
9,000 ft²
$2,944/ft²
$26,500,000
Jan 15, 2023
-
-
Past Sales
| Date | Unit | Beds | Baths | Sqft | Price | Closed | Owner | Listed By |
|---|---|---|---|---|---|---|---|---|
|
04/23/2019
|
12 Bed
|
9 Bath
|
14000 ft²
|
$25,500,000
12 Bed
9 Bath
14000 ft²
|
$25,500,000
06/28/2019
|
-
|
Louise Beit
Sothebys International Realty
|
|
|
11/05/2017
|
|
Studio
|
-
|
-
|
-
Studio
-
|
-
-
|
-
|
-
|
Building Info

About Upper Manhattan
Similar Homes for Sale

$25,000,000
- 3 Beds
- 4 Baths

$27,500,000
- 7 Beds
- 8 Baths


































