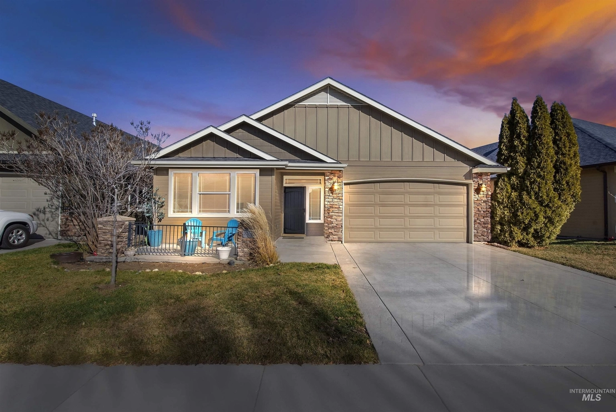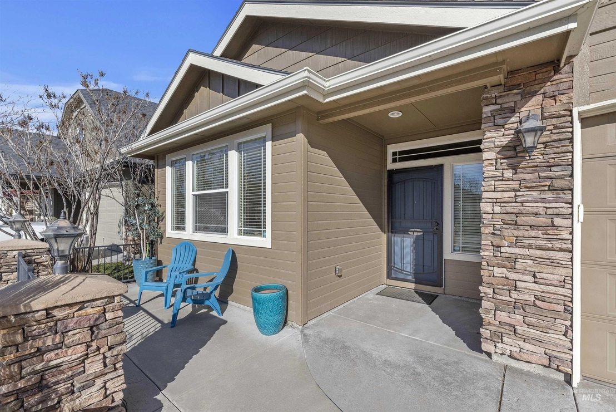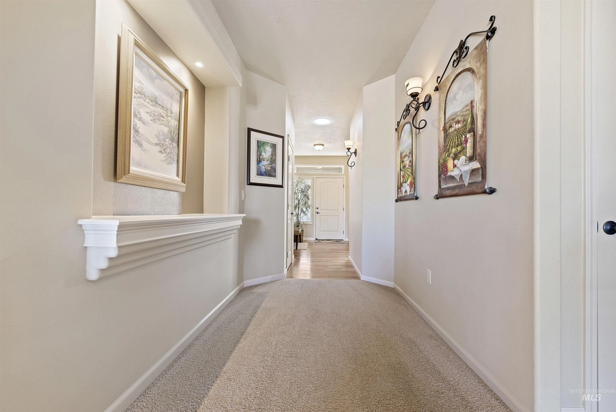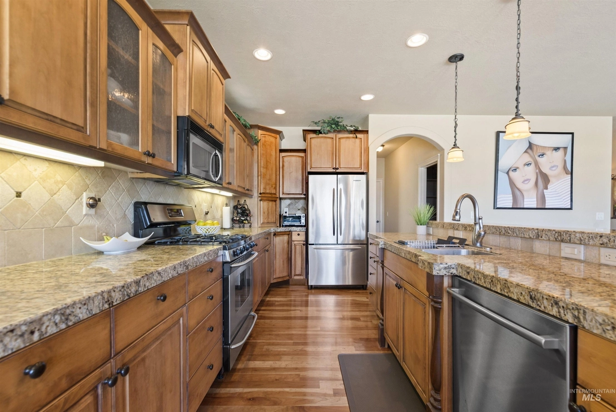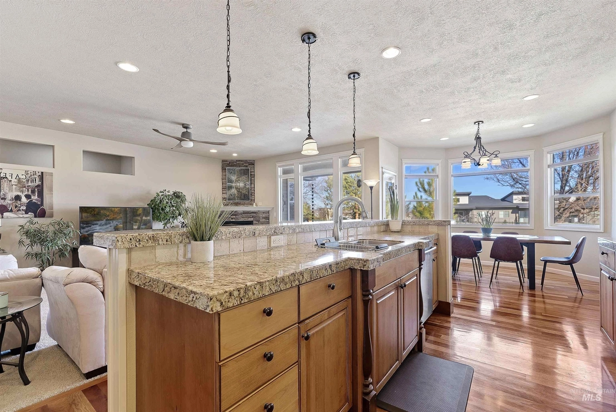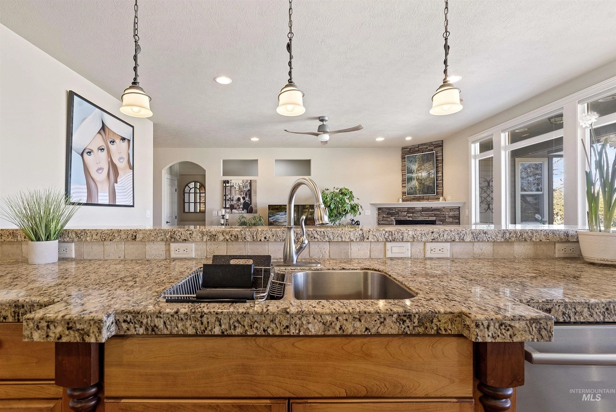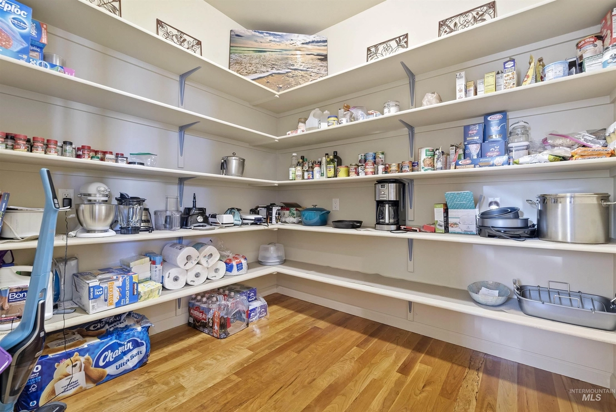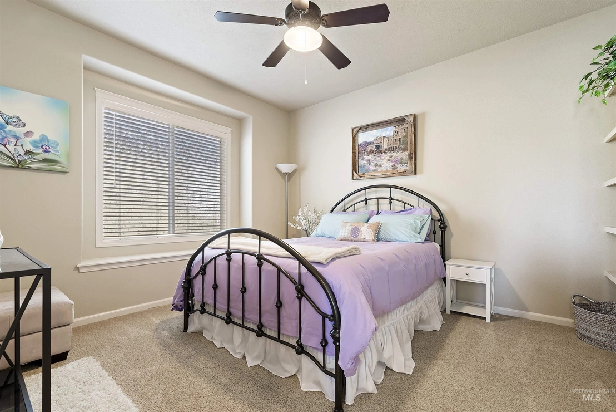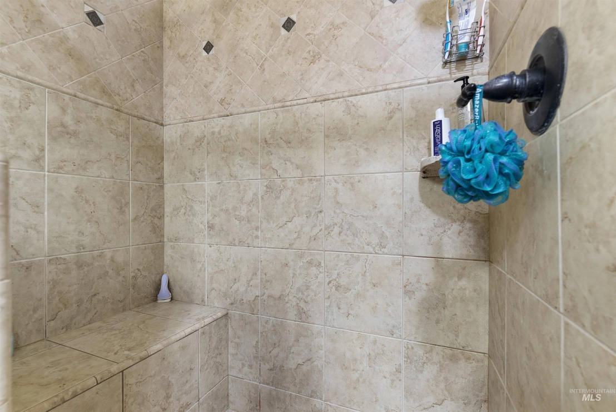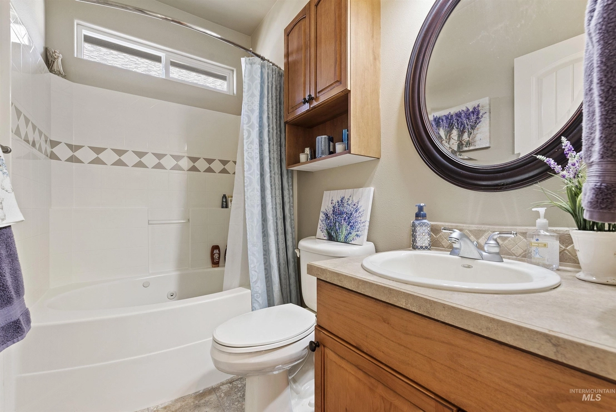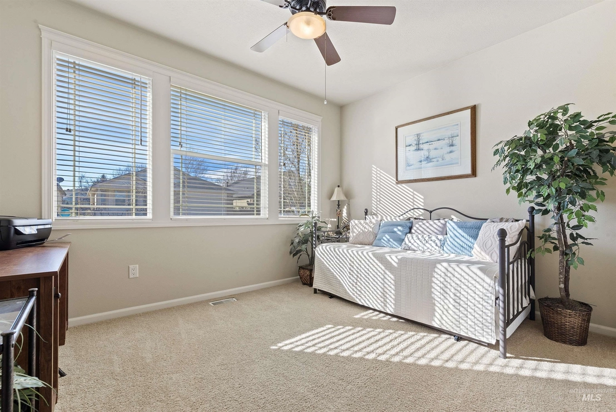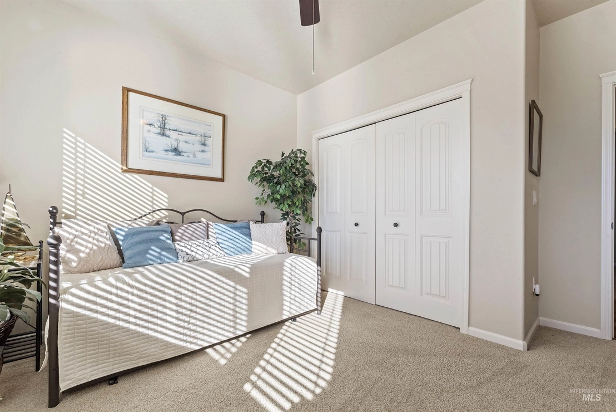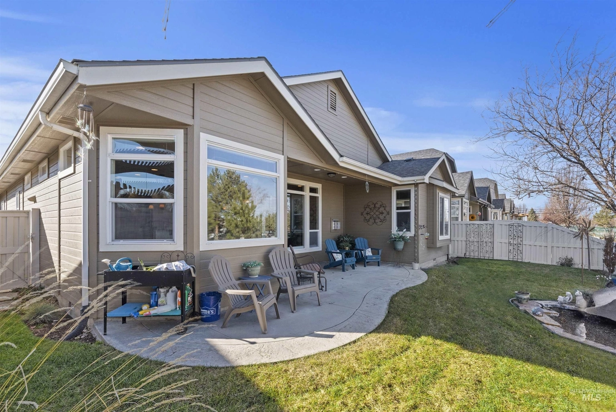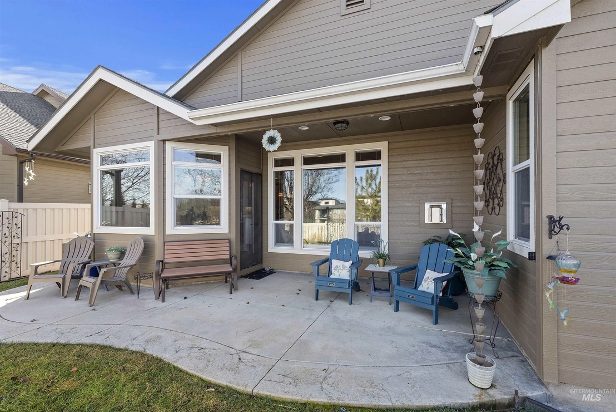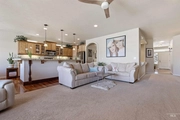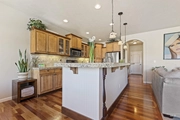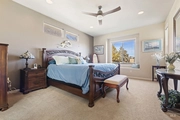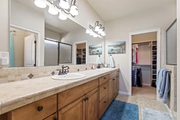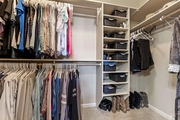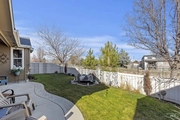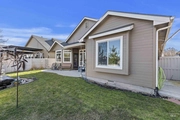$473,000 - $577,000
●
House -
Off Market
3580 E Quin Dr
Meridian, ID 83642
3 Beds
2 Baths
1836 Sqft
Sold Feb 23, 2024
$432,250
Buyer
Seller
$325,000
by Synergy One Lending, Inc.
Mortgage Due Mar 01, 2054
Sold Feb 23, 2024
Transfer
Buyer
About This Property
Beautiful home in a great established & quiet patio home community.
Sutherland Downs is adjacent to Sutherland Farms. Easy I-84 access,
close to schools, shopping & so much more. Spacious & functional
floor plan w/9' ceilings that offers large rooms & living areas. So
much thought has been put into the extras that make this home
special & gorgeous. Beautiful molding & trim work w/automatic
accent lighting. Large windows for natural light placed perfectly
for privacy including 3 added interior solar tubes. Special
additions include a whole house fan system, alarm system, water
softener, ring doorbell & NEST thermostat controller. Stainless
appliances, granite countertops, gas range & fireplace, alder
cabinets & cherry hardwood floors. The walk-in pantry is simply
amazing. The yard is fully fenced & the HOA takes care of the
mowing, front & back, & snow removal. Exterior gutter guards help
w/exterior maintenance. No back yard neighbors & overlooks a canal
& walking path. Sit back, relax & enjoy the seasons.
The manager has listed the unit size as 1836 square feet.
The manager has listed the unit size as 1836 square feet.
Unit Size
1,836Ft²
Days on Market
-
Land Size
0.11 acres
Price per sqft
$286
Property Type
House
Property Taxes
$128
HOA Dues
$924
Year Built
2006
Price History
| Date / Event | Date | Event | Price |
|---|---|---|---|
| Feb 24, 2024 | No longer available | - | |
| No longer available | |||
| Feb 7, 2024 | In contract | - | |
| In contract | |||
| Feb 2, 2024 | Listed | $525,000 | |
| Listed | |||
| Jun 18, 2019 | No longer available | - | |
| No longer available | |||
| Jun 14, 2019 | Listed | $335,000 | |
| Listed | |||

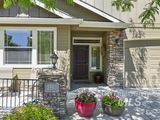
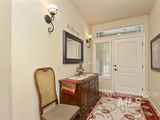
|
|||
|
Exceptional home with many upgrades. Great room, corner gas
fireplace, arched doorways, hardwood, 9 ft ceilings. Cook's kitchen
features SS appliances, gas 5-burner range, stained alder cabinets,
11ft island/breakfast bar, granite counters, full tile backsplash,
HUGE walk-in pantry. Large master; walk-in closet, dual vanities,
ample counters, tile shower with bench. Hall bath; one-piece oval
jetted tub shower combo. Fully landscaped, vinyl fencing, press.
irrg. HOA provides lawn care and…
|
|||
Property Highlights
Fireplace
Air Conditioning
Building Info
Overview
Building
Neighborhood
Zoning
Geography
Comparables
Unit
Status
Status
Type
Beds
Baths
ft²
Price/ft²
Price/ft²
Asking Price
Listed On
Listed On
Closing Price
Sold On
Sold On
HOA + Taxes
In Contract
House
3
Beds
3
Baths
2,066 ft²
$208/ft²
$429,990
Jul 10, 2023
-
$1,485/mo
Active
House
3
Beds
2
Baths
1,408 ft²
$302/ft²
$424,900
Jan 17, 2024
-
$561/mo
Active
House
4
Beds
3
Baths
1,815 ft²
$269/ft²
$489,000
Jan 25, 2024
-
$295/mo
In Contract
House
2
Beds
2
Baths
1,640 ft²
$265/ft²
$435,000
Nov 20, 2023
-
$340/mo
In Contract
House
4
Beds
3
Baths
2,512 ft²
$225/ft²
$564,900
Dec 22, 2023
-
$520/mo
In Contract
House
4
Beds
3
Baths
2,492 ft²
$215/ft²
$535,000
Jan 29, 2024
-
$542/mo
In Contract
House
4
Beds
2
Baths
2,563 ft²
$230/ft²
$589,900
Nov 17, 2023
-
$284/mo
Active
House
4
Beds
3
Baths
2,603 ft²
$223/ft²
$579,900
Oct 12, 2023
-
$572/mo
In Contract
House
5
Beds
4
Baths
2,525 ft²
$232/ft²
$584,900
Jun 12, 2023
-
$313/mo
About Meridian
Similar Homes for Sale
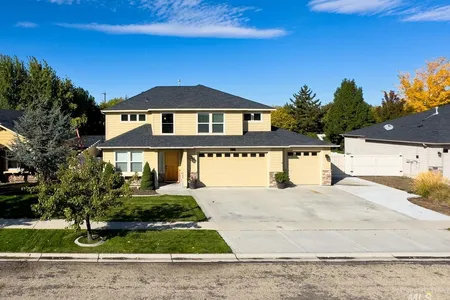
$579,900
- 4 Beds
- 3 Baths
- 2,603 ft²

$489,000
- 4 Beds
- 3 Baths
- 1,815 ft²
Nearby Rentals

$2,095 /mo
- 3 Beds
- 2.5 Baths
- 1,487 ft²

$2,100 /mo
- 4 Beds
- 2.5 Baths
- 1,881 ft²


