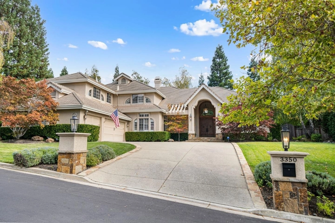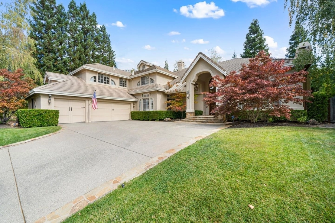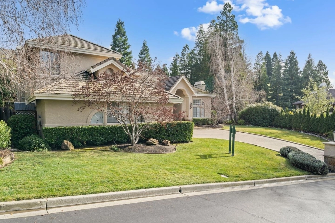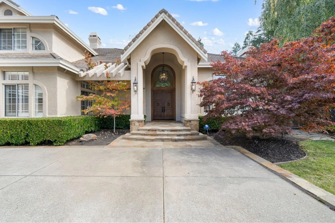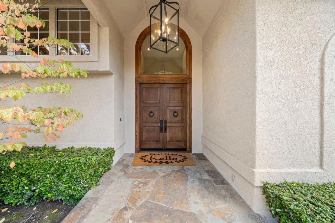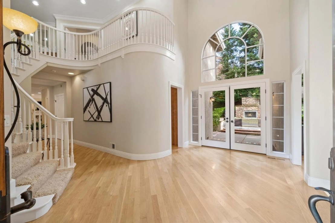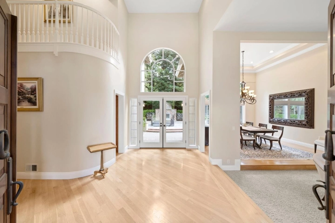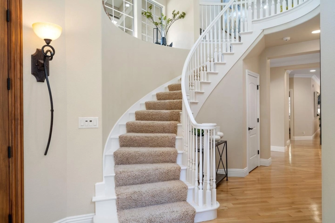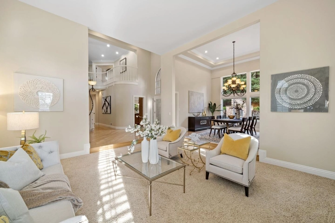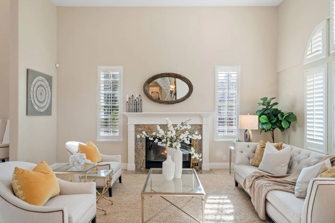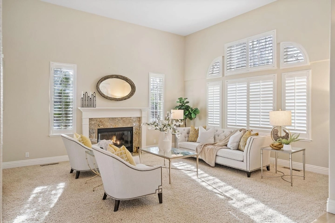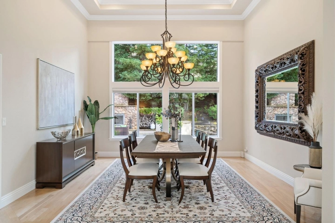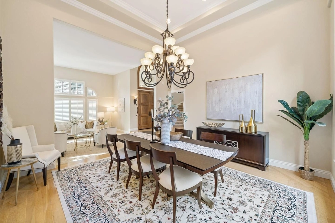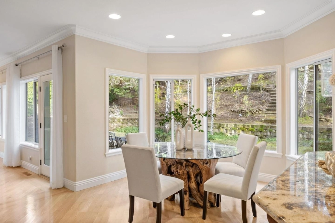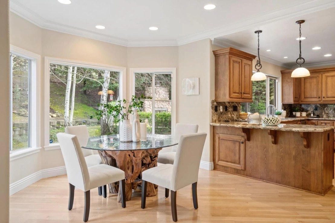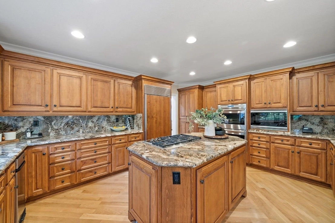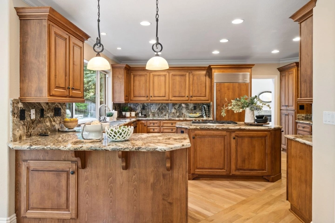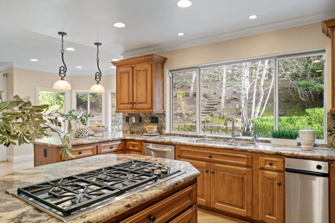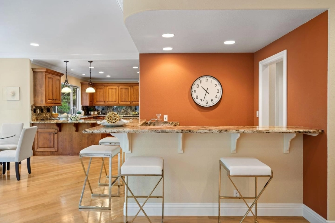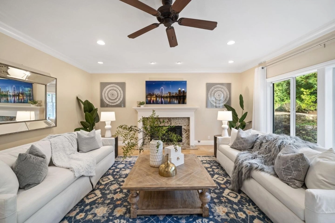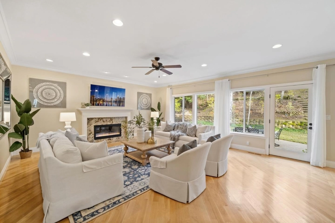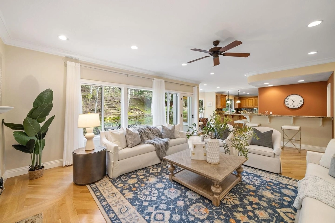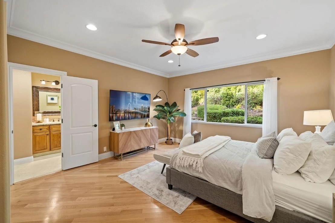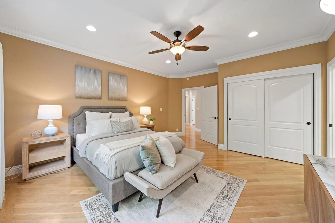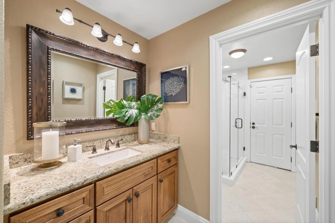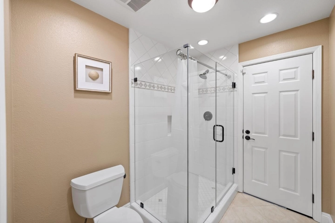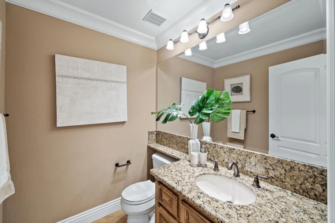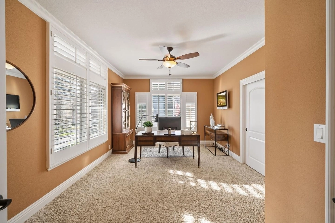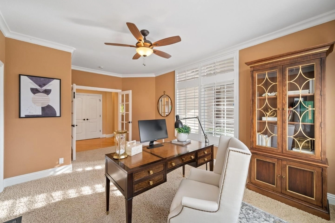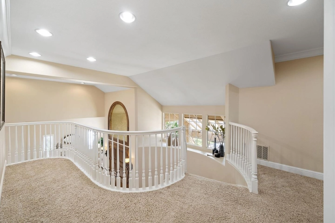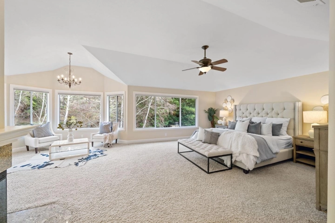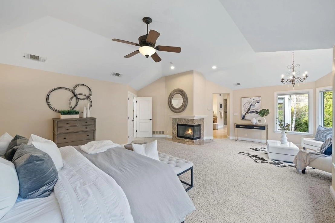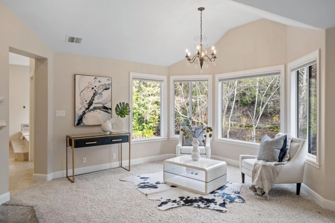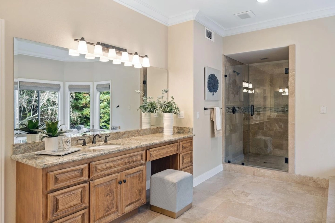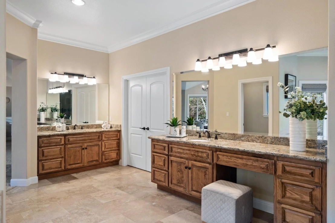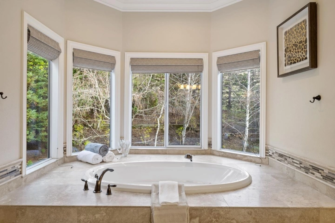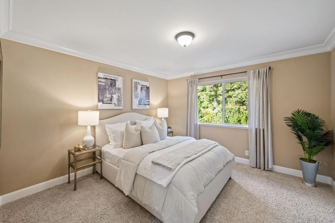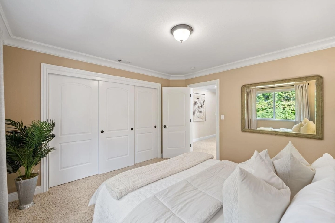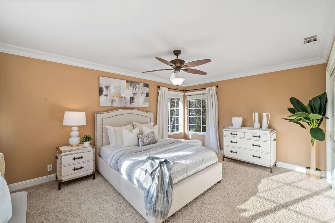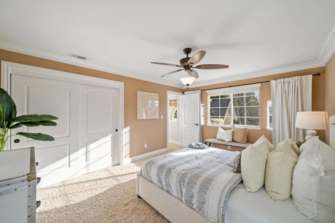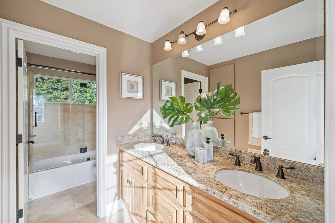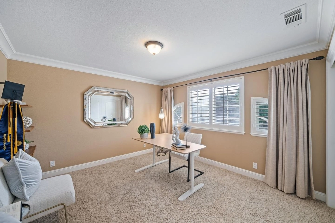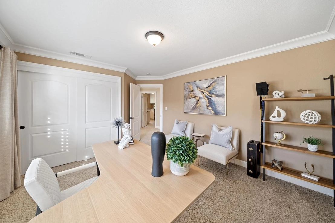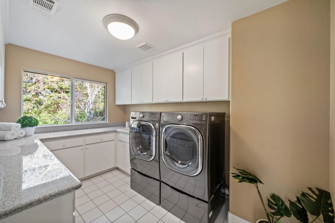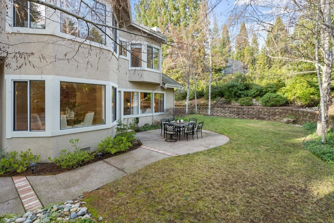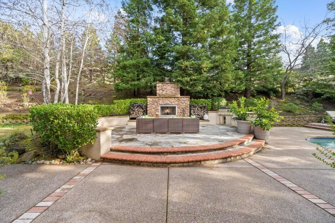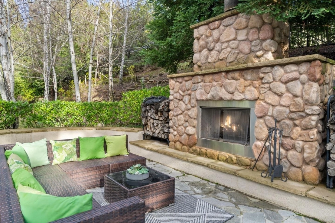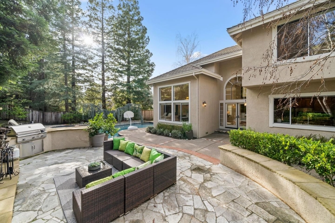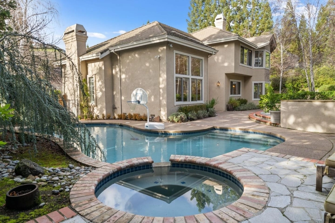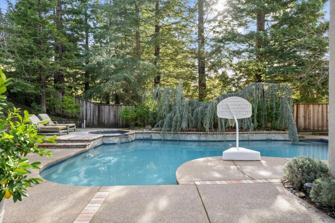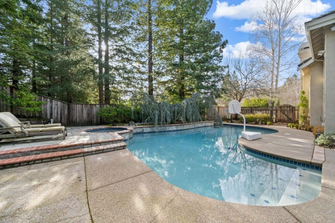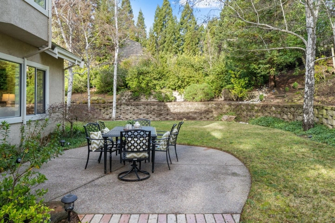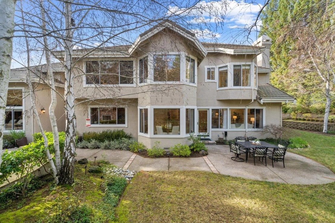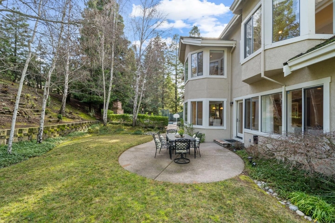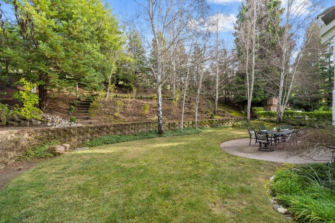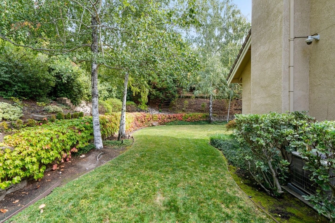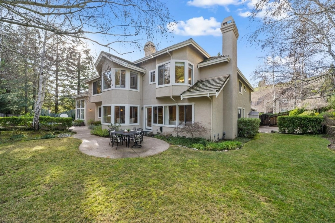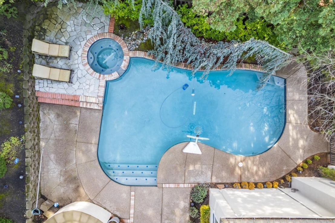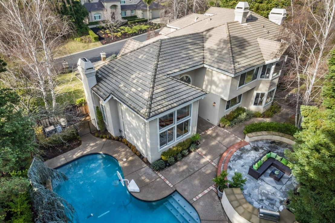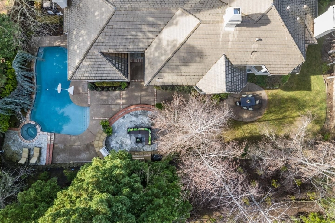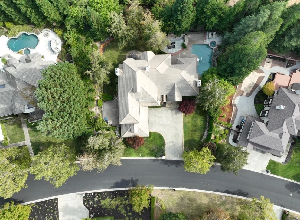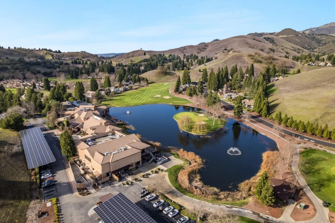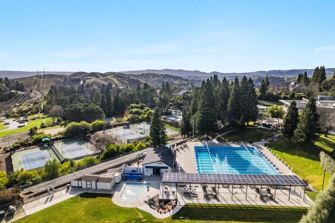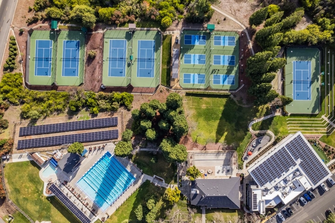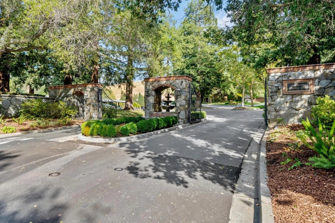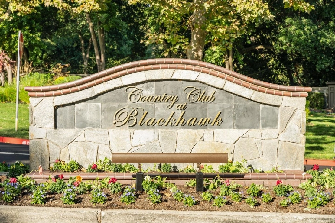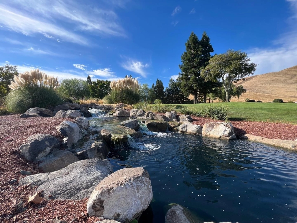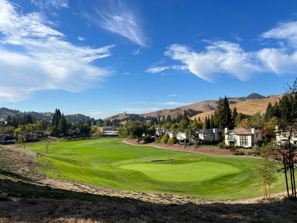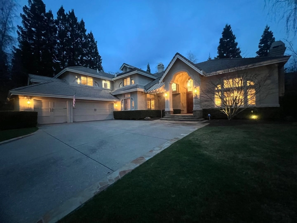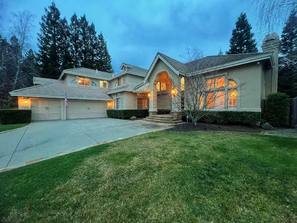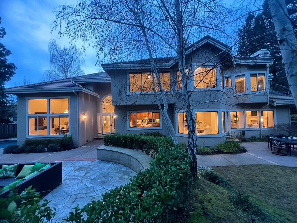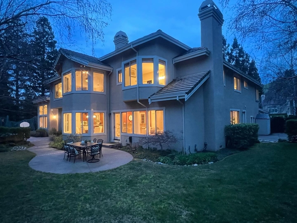$3,149,000 - $3,847,000
●
House -
Off Market
3350 Deer Hollow DR
DANVILLE, CA 94506
6 Beds
3.5 Baths,
1
Half Bath
4607 Sqft
Sold Apr 13, 2021
$2,894,000
Buyer
Seller
$1,447,000
by East West Bank
Mortgage Due Aug 02, 2051
Sold Nov 16, 2012
$1,680,000
Seller
$1,344,000
by Union Bank Na
Mortgage Due Dec 01, 2042
About This Property
Stunning design and upgraded Blackhawk Country Club Luxury
residence. Nestled on a generous 1-acre lot bordering open space,
this 4600+/-sf home spans two levels and offers captivating
hillside and garden views. As you enter through the elegant Black
Walnut double doors, you're greeted by hardwood floors, plantation
shutters, French doors, high ceilings, and crown molding. With
three fireplaces, formal living and dining rooms, and a chef's
kitchen featuring Wolf, SubZero, and Dacor appliances, this home
exudes Luxury. Walk-around wet bar, 6 bedrooms and 3.5 baths,
including a main-level guest suite and an executive office
downstairs. The master suite is a private retreat with a fireplace,
sitting area, jetted tub and stunning views. The backyard is a true
sanctuary with a saltwater heated pool, spa, wood-burning
fireplace, and built-in barbecue. Lush landscaping, garden beds, a
manicured lawn, fruit trees, and a gentle hillside dotted with
redwoods complete the picture. Access to two championship
golf courses, tennis courts, pools, clubhouses, and a fitness
center. Convenient freeway access, proximity to Blackhawk Plaza,
downtown, and top-rated schools make this home a true gem.
The manager has listed the unit size as 4607 square feet.
The manager has listed the unit size as 4607 square feet.
Unit Size
4,607Ft²
Days on Market
-
Land Size
0.99 acres
Price per sqft
$759
Property Type
House
Property Taxes
-
HOA Dues
$189
Year Built
1990
Price History
| Date / Event | Date | Event | Price |
|---|---|---|---|
| Apr 18, 2024 | No longer available | - | |
| No longer available | |||
| Mar 28, 2024 | Price Decreased |
$3,498,000
↓ $100K
(2.8%)
|
|
| Price Decreased | |||
| Mar 6, 2024 | Relisted | $3,598,000 | |
| Relisted | |||
| Feb 24, 2024 | In contract | - | |
| In contract | |||
| Feb 8, 2024 | Price Decreased |
$3,598,000
↓ $100K
(2.7%)
|
|
| Price Decreased | |||
Show More

Property Highlights
Air Conditioning


