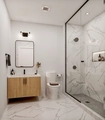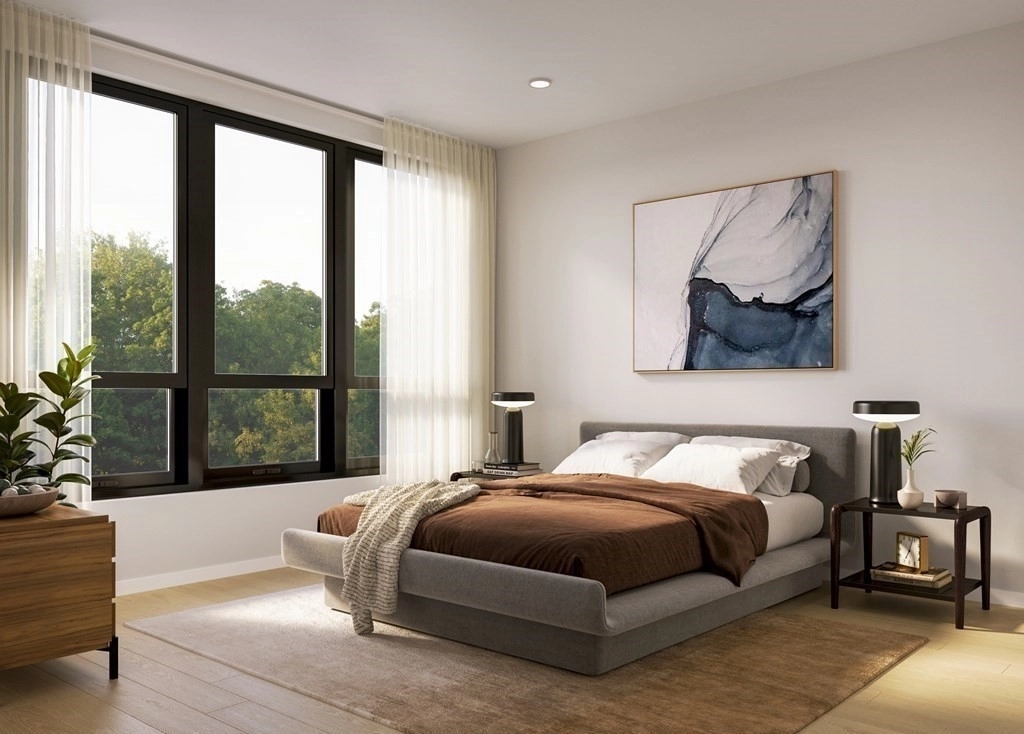














1 /
15
Map
$1,100,000
●
Condo -
Off Market
323 Maverick Street #PH3
Boston, MA 02128
3 Beds
3 Baths,
1
Half Bath
$5,735
Estimated Monthly
$333
HOA / Fees
4.44%
Cap Rate
About This Property
Introducing the Penthouse at 323 Maverick Street! Live comfortably
in this unique new construction home featuring over 2,100sf of
living on 2 levels, 3 bedrooms PLUS den, 2.5 baths, 3 private
decks, 3 WALK-IN CLOSETS, and modern luxe finishes on a tree-lined
block in Jeffries Point. The main level includes a large den with
balcony, half bath, walk-in coat closet and an exceptional 500sf
great room highlighted by 7-foot triple-pane windows & slider
leading to the south-facing deck. The kitchen is fully equipped
with GE Cafe appliances, gas range, wine chiller, hot water
dispenser, Calacatta countertops, porcelain backsplash, and ample
cabinet storage. The upper level includes 2 main bedrooms with
ensuite baths & walk-in closets, 1 guest bedroom, laundry closet,
and balcony. Dual zone HVAC via Ecobee, matte black fixtures, LED
lighting, Cat6, plus a pet-friendly common yard. Walk to the Blue
Line train, MBTA Ferry, Harborwalk, dining, parks, fitness & lots
more from this prime location!
Unit Size
-
Days on Market
127 days
Land Size
0.06 acres
Price per sqft
-
Property Type
Condo
Property Taxes
-
HOA Dues
$333
Year Built
1900
Last updated: 5 months ago (MLSPIN #73152304)
Price History
| Date / Event | Date | Event | Price |
|---|---|---|---|
| Dec 29, 2023 | Sold | $1,100,000 | |
| Sold | |||
| Sep 7, 2023 | In contract | - | |
| In contract | |||
| Aug 24, 2023 | Listed by Boston Harbor Real Estate | $1,100,000 | |
| Listed by Boston Harbor Real Estate | |||
Property Highlights
Parking Available
Air Conditioning
Interior Details
Kitchen Information
Level: Main, First
Width: 17
Length: 9
Features: Dining Area, Pantry, Countertops - Stone/Granite/Solid, Kitchen Island, Open Floorplan, Recessed Lighting, Stainless Steel Appliances, Wine Chiller, Gas Stove
Area: 153
Bathroom #2 Information
Level: Second
Area: 58.5
Width: 9
Features: Bathroom - Full, Bathroom - Tiled With Shower Stall, Flooring - Stone/Ceramic Tile, Countertops - Stone/Granite/Solid, Recessed Lighting
Length: 6.5
Bathroom #1 Information
Area: 54
Features: Bathroom - Full, Bathroom - Tiled With Tub & Shower, Flooring - Stone/Ceramic Tile, Countertops - Stone/Granite/Solid, Recessed Lighting
Length: 6
Level: Second
Width: 9
Bedroom #2 Information
Level: Second
Features: Bathroom - Full, Walk-In Closet(s), Balcony / Deck, Deck - Exterior, Recessed Lighting
Width: 11
Length: 17
Area: 187
Dining Room Information
Width: 16
Features: Open Floorplan, Recessed Lighting
Length: 8
Level: Main, First
Area: 128
Bedroom #3 Information
Features: Closet, Recessed Lighting
Width: 10
Length: 10
Area: 100
Level: Second
Living Room Information
Length: 16
Level: Main, First
Area: 240
Features: Balcony / Deck, Deck - Exterior, Open Floorplan, Recessed Lighting, Slider
Width: 15
Bathroom #3 Information
Width: 6
Features: Bathroom - Half, Flooring - Stone/Ceramic Tile, Countertops - Stone/Granite/Solid, Recessed Lighting
Level: Main, First
Area: 36
Length: 6
Master Bedroom Information
Features: Bathroom - Full, Walk-In Closet(s), Recessed Lighting, Lighting - Pendant, Lighting - Overhead
Level: Second
Length: 10
Width: 18
Area: 180
Master Bathroom Information
Features: Yes
Bathroom Information
Half Bathrooms: 1
Full Bathrooms: 2
Interior Information
Interior Features: Recessed Lighting, Den
Appliances: Disposal, Microwave, ENERGY STAR Qualified Refrigerator, Wine Refrigerator, ENERGY STAR Qualified Dryer, ENERGY STAR Qualified Dishwasher, ENERGY STAR Qualified Washer, Range Hood, Range - ENERGY STAR, Plumbed For Ice Maker, Utility Connections for Gas Range, Utility Connections for Electric Dryer
Flooring Type: Engineered Hardwood
Laundry Features: Laundry Closet, Electric Dryer Hookup, Washer Hookup, Second Floor, In Unit
Room Information
Rooms: 6
Basement Information
Basement: N
Exterior Details
Property Information
Has Property Attached
Entry Level: 3
Year Built Source: Public Records
Year Built Details: Approximate
PropertySubType: Condominium
Building Information
Building Name: 323 Maverick Street Condominium
Structure Type: 2/3 Family, Duplex
Stories (Total): 2
Building Area Units: Square Feet
Window Features: Insulated Windows
Construction Materials: Frame
Patio and Porch Features: Deck, Deck - Composite
Lead Paint: None
Lot Information
Lot Size Area: 0.06
Lot Size Units: Acres
Lot Size Acres: 0.06
Zoning: 3F-2000
Parcel Number: 0105209000, 1329412
Land Information
Water Source: Public
Utilities Details
Utilities: for Gas Range, for Electric Dryer, Washer Hookup, Icemaker Connection
Cooling Type: Central Air, ENERGY STAR Qualified Equipment
Heating Type: Central, Forced Air, Natural Gas, ENERGY STAR Qualified Equipment
Sewer : Public Sewer
Location Details
HOA/Condo/Coop Fee Includes: Water, Sewer, Insurance, Maintenance Structure, Maintenance Grounds, Snow Removal, Reserve Funds
Association Fee Frequency: Monthly
HOA Fee: $333
Community Features: Public Transportation, Shopping, Tennis Court(s), Park, Walk/Jog Trails, Highway Access, Marina, T-Station
Pets Allowed: Yes
Management: Other (See Remarks)
Comparables
Unit
Status
Status
Type
Beds
Baths
ft²
Price/ft²
Price/ft²
Asking Price
Listed On
Listed On
Closing Price
Sold On
Sold On
HOA + Taxes
Condo
2
Beds
2
Baths
-
$930,000
Feb 8, 2023
$930,000
May 15, 2023
$959/mo
Condo
2
Beds
2
Baths
-
$990,000
Sep 23, 2021
$990,000
Oct 29, 2021
$927/mo
Sold
Multifamily
5
Beds
4
Baths
-
$975,000
May 9, 2023
$975,000
Jun 16, 2023
$901/mo
Sold
Multifamily
7
Beds
3
Baths
-
$1,180,000
Nov 30, 2020
$1,180,000
Feb 10, 2021
$827/mo
Past Sales
| Date | Unit | Beds | Baths | Sqft | Price | Closed | Owner | Listed By |
|---|---|---|---|---|---|---|---|---|
|
05/10/2012
|
|
3 Bed
|
2 Bath
|
-
|
$160,499
3 Bed
2 Bath
|
$160,499
09/18/2012
|
-
|
Winnie Lee
New Century Realty
|
|
01/16/2003
|
|
5 Bed
|
2 Bath
|
-
|
$209,900
5 Bed
2 Bath
|
$209,900
03/07/2003
|
-
|
Trisha Parenti-Nappa
Fitzgerald & Associates
|
Building Info






















