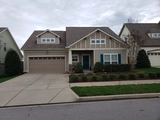























1 /
24
Map
$571,862*
●
House -
In Contract
3221 Charleston Way
Mount Juliet, TN 37122
3 Beds
3 Baths
2369 Sqft
$360,000 - $438,000
Reference Base Price*
43.00%
Since Apr 1, 2020
National-US
Primary Model
Sold May 19, 2023
$653,500
Buyer
Seller
$522,800
by Pnc Bank, National Association
Mortgage Due Jun 01, 2053
Sold May 01, 2020
$389,000
Buyer
Seller
$228,800
by Evansville Teachers Fcu
Mortgage Due May 01, 2050
About This Property
Custom Craftsman Cottage in a gated community in Providence known
as "The Village". Custom-built-in shelving, book cases,
fireplace, and mantel. Screened-in covered porch with private
back yard.
The manager has listed the unit size as 2369 square feet.
The manager has listed the unit size as 2369 square feet.
Unit Size
2,369Ft²
Days on Market
-
Land Size
0.19 acres
Price per sqft
$169
Property Type
House
Property Taxes
$2,347
HOA Dues
$15
Year Built
2010
Price History
| Date / Event | Date | Event | Price |
|---|---|---|---|
| May 19, 2023 | Sold to David Spelta, Lisa Spelta | $653,500 | |
| Sold to David Spelta, Lisa Spelta | |||
| May 1, 2020 | Sold to Brandi Gistrap, James Sherer | $389,000 | |
| Sold to Brandi Gistrap, James Sherer | |||
| Mar 30, 2020 | In contract | - | |
| In contract | |||
| Mar 21, 2020 | Listed | $399,900 | |
| Listed | |||
Property Highlights
Fireplace
Air Conditioning
Building Info
Overview
Building
Neighborhood
Geography
Comparables
Unit
Status
Status
Type
Beds
Baths
ft²
Price/ft²
Price/ft²
Asking Price
Listed On
Listed On
Closing Price
Sold On
Sold On
HOA + Taxes
In Contract
House
3
Beds
3
Baths
2,217 ft²
$194/ft²
$429,900
May 2, 2021
-
$2,230/mo
In Contract
House
3
Beds
3
Baths
2,506 ft²
$174/ft²
$434,900
Aug 18, 2020
-
$2,431/mo
In Contract
House
3
Beds
3
Baths
2,483 ft²
$169/ft²
$419,900
Aug 18, 2020
-
$1,973/mo
In Contract
House
3
Beds
3
Baths
2,121 ft²
$179/ft²
$379,900
Mar 9, 2020
-
$2,068/mo
In Contract
House
3
Beds
2
Baths
1,967 ft²
$188/ft²
$369,900
Mar 23, 2021
-
$2,094/mo
In Contract
House
3
Beds
2
Baths
2,149 ft²
$160/ft²
$344,900
Nov 18, 2020
-
$1,861/mo
In Contract
House
3
Beds
3
Baths
2,678 ft²
$170/ft²
$454,900
Mar 12, 2021
-
$2,461/mo
In Contract
House
3
Beds
3
Baths
2,121 ft²
$224/ft²
$475,000
Jul 24, 2021
-
$2,241/mo
In Contract
House
3
Beds
2
Baths
1,872 ft²
$208/ft²
$390,000
Jun 11, 2020
-
$1,971/mo
In Contract
House
3
Beds
3
Baths
2,294 ft²
$207/ft²
$474,900
Jul 19, 2021
-
$1,957/mo
In Contract
House
4
Beds
3
Baths
2,604 ft²
$152/ft²
$395,000
Mar 13, 2021
-
$2,166/mo
In Contract
House
4
Beds
3
Baths
2,430 ft²
$185/ft²
$449,900
Sep 1, 2020
-
$2,421/mo

























