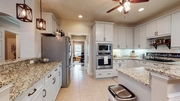















































1 /
48
Map
$608,174*
●
House -
In Contract
3104 Village Dr
Mount Juliet, TN 37122
4 Beds
3 Baths,
1
Half Bath
2430 Sqft
$405,000 - $493,000
Reference Base Price*
35.18%
Since Oct 1, 2020
National-US
Primary Model
Sold Nov 02, 2020
$430,000
Buyer
Seller
$344,000
by First Community Mortgage Inc
Mortgage Due Nov 01, 2050
Sold Sep 06, 2017
$374,900
Buyer
Seller
$337,410
by Farmington Mortgage
Mortgage Due Oct 01, 2047
About This Property
Stunning! This colonial-style 4BR, 2.5BA home is located in the
gated community of the Village at Providence! Hardwood flooring,
plantation shutters, new lighting, amazing kitchen w/ freshly
painted cabinets, new appliances, and spacious master suite w/
second closet. Courtyard with gazebo, awning, new HVAC
(2018), irrigation. Upstairs includes 17x14 heated/cooled
unfinished space with multiple purpose options. Interior, exterior,
patio, garage (w/ epoxy) all freshly painted. A MUST SEE!!
The manager has listed the unit size as 2430 square feet.
The manager has listed the unit size as 2430 square feet.
Unit Size
2,430Ft²
Days on Market
-
Land Size
0.13 acres
Price per sqft
$185
Property Type
House
Property Taxes
$2,406
HOA Dues
$15
Year Built
2005
Price History
| Date / Event | Date | Event | Price |
|---|---|---|---|
| Nov 2, 2020 | Sold to Kristin Ann Reim | $430,000 | |
| Sold to Kristin Ann Reim | |||
| Sep 8, 2020 | In contract | - | |
| In contract | |||
| Sep 1, 2020 | Listed | $449,900 | |
| Listed | |||
Property Highlights
Fireplace
Air Conditioning
Building Info
Overview
Building
Neighborhood
Geography
Comparables
Unit
Status
Status
Type
Beds
Baths
ft²
Price/ft²
Price/ft²
Asking Price
Listed On
Listed On
Closing Price
Sold On
Sold On
HOA + Taxes
In Contract
House
4
Beds
3
Baths
2,452 ft²
$196/ft²
$479,900
Nov 10, 2020
-
$2,559/mo
In Contract
House
4
Beds
3
Baths
2,604 ft²
$152/ft²
$395,000
Mar 13, 2021
-
$2,166/mo
In Contract
House
4
Beds
3
Baths
1,980 ft²
$197/ft²
$390,000
Mar 3, 2021
-
$2,072/mo
In Contract
House
4
Beds
3
Baths
3,122 ft²
$149/ft²
$464,900
Mar 30, 2020
-
$2,476/mo
In Contract
House
4
Beds
3
Baths
3,235 ft²
$151/ft²
$489,634
Mar 11, 2020
-
$2,422/mo
In Contract
House
4
Beds
3
Baths
3,189 ft²
$127/ft²
$405,000
Oct 20, 2020
-
$2,285/mo
In Contract
House
3
Beds
3
Baths
2,506 ft²
$174/ft²
$434,900
Aug 18, 2020
-
$2,431/mo
In Contract
House
3
Beds
3
Baths
2,678 ft²
$170/ft²
$454,900
Mar 12, 2021
-
$2,461/mo
In Contract
House
3
Beds
3
Baths
2,217 ft²
$194/ft²
$429,900
May 2, 2021
-
$2,230/mo
In Contract
House
3
Beds
3
Baths
2,369 ft²
$169/ft²
$399,900
Mar 21, 2020
-
$2,362/mo
In Contract
House
3
Beds
3
Baths
2,483 ft²
$169/ft²
$419,900
Aug 18, 2020
-
$1,973/mo
In Contract
House
3
Beds
3
Baths
2,121 ft²
$224/ft²
$475,000
Jul 24, 2021
-
$2,241/mo


















































