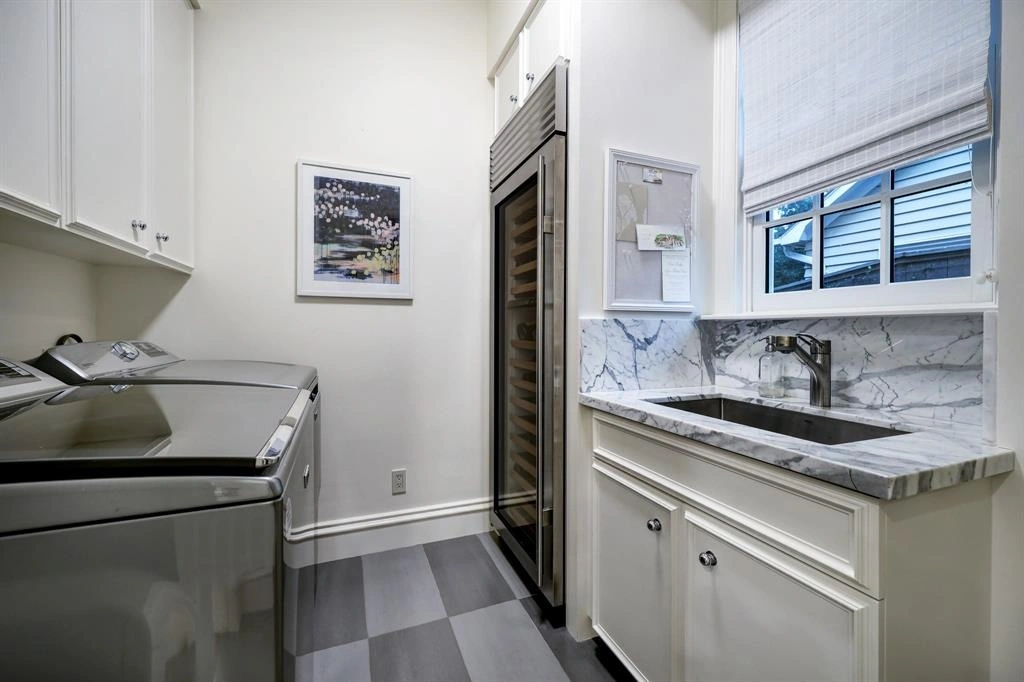
































1 /
33
Map
$2,975,000
●
House -
In Contract
3208 Locke Lane
Houston, TX 77019
4 Beds
5 Baths,
1
Half Bath
4238 Sqft
$18,318
Estimated Monthly
$208
HOA / Fees
-0.25%
Cap Rate
About This Property
Beautiful traditional 4 bedroom River Oaks home with fantastic
floor plan. Home features formal living and dining rooms. Dining
opens to kitchen through butler's pantry with ample storage. Living
room connects to family room through wet bar. Kitchen features
double ovens, Sub-Zero Fridge, walk-in pantry and opens to
breakfast area and family room. Large family room with fireplace
and built ins. French doors open to the backyard. Large covered
patio with fireplace and recently turfed backyard, perfect for
entertaining. Primary bedroom located in the front of the home.
Primary bath features double vanities, large shower and his and her
walk-in closets. Three additional secondary bedrooms all with
updated en-suite bathrooms. A study is also located on the second
story and could function as a playroom. Detached garage apartment
with full bath could be the fifth bedroom. Hardwoods throughout,
two stair-cases, tall ceilings, three fireplaces. Do not miss this
rare home. *all info per seller
Unit Size
4,238Ft²
Days on Market
-
Land Size
0.19 acres
Price per sqft
$702
Property Type
House
Property Taxes
$3,502
HOA Dues
$208
Year Built
1986
Listed By
Last updated: 4 days ago (HAR #59024298)
Price History
| Date / Event | Date | Event | Price |
|---|---|---|---|
| Apr 26, 2024 | In contract | - | |
| In contract | |||
| Apr 22, 2024 | Listed by C & K Properties | $2,975,000 | |
| Listed by C & K Properties | |||
| Jun 28, 2021 | Sold | $2,675,000 | |
| Sold | |||
| Apr 27, 2021 | Listed by Compass RE Texas, LLC | $2,825,000 | |
| Listed by Compass RE Texas, LLC | |||



|
|||
|
This sophisticated and elegant brick River Oaks home with a
gracious and functional floorplan has been extensively updated by
the current owners. The arched front door opens into the formal
entry with stairs to the second level and access to all living
areas. The living room with a fireplace and paneled wet bar access
is opposite the formal dining room with Butler's Pantry access. The
family room, with a fireplace, built-ins and views and access to
the back yard, is open to the breakfast…
|
|||
Property Highlights
Air Conditioning
Fireplace
Parking Details
Has Garage
Garage Features: Detached Garage
Garage: 2 Spaces
Interior Details
Bedroom Information
Bedrooms: 4
Bedrooms: All Bedrooms Up, En-Suite Bath, Primary Bed - 2nd Floor, Walk-In Closet
Bathroom Information
Full Bathrooms: 4
Half Bathrooms: 1
Master Bathrooms: 0
Interior Information
Interior Features: 2 Staircases, Alarm System - Owned, Crown Molding, Dryer Included, Fire/Smoke Alarm, Formal Entry/Foyer, High Ceiling, Prewired for Alarm System, Refrigerator Included, Wet Bar, Window Coverings, Wired for Sound
Laundry Features: Gas Dryer Connections, Washer Connections
Kitchen Features: Breakfast Bar, Butler Pantry, Island w/ Cooktop, Kitchen open to Family Room, Pantry, Pots/Pans Drawers, Soft Closing Drawers, Under Cabinet Lighting, Walk-in Pantry
Flooring: Marble Floors, Wood
Fireplaces: 3
Fireplace Features: Gas Connections, Gaslog Fireplace, Wood Burning Fireplace
Living Area SqFt: 4238
Exterior Details
Property Information
Year Built: 1986
Year Built Source: Appraisal District
Construction Information
Home Type: Single-Family
Architectural Style: Traditional
Construction materials: Brick
Foundation: Slab
Roof: Composition
Building Information
Exterior Features: Artificial Turf, Back Green Space, Back Yard, Back Yard Fenced, Covered Patio/Deck, Detached Gar Apt /Quarters, Fully Fenced, Outdoor Fireplace, Porch, Private Driveway, Side Yard, Sprinkler System
Lot Information
Lot size: 0.1865
Financial Details
Total Taxes: $42,019
Tax Year: 2023
Tax Rate: 2.0148
Parcel Number: 060-148-023-0021
Compensation Disclaimer: The Compensation offer is made only to participants of the MLS where the listing is filed
Compensation to Buyers Agent: 3%
Utilities Details
Heating Type: Central Gas, Zoned
Cooling Type: Central Electric, Zoned
Sewer Septic: Public Sewer, Public Water
Location Details
Location: From Kirby and Westheimer, take Kirby North and turn left on Locke Lane. From San Felipe and Kirby, take Kirby south towards Westheimer and turn right on Locke Lane
Subdivision: River Oaks Sec 04
Access: Automatic Gate, Driveway Gate
HOA Details
HOA Fee: $2,500
HOA Fee Includes: Courtesy Patrol
HOA Fee Pay Schedule: Annually
Building Info
Overview
Building
Neighborhood
Geography
Comparables
Unit
Status
Status
Type
Beds
Baths
ft²
Price/ft²
Price/ft²
Asking Price
Listed On
Listed On
Closing Price
Sold On
Sold On
HOA + Taxes
Sold
House
4
Beds
6
Baths
4,238 ft²
$2,675,000
Apr 27, 2021
$2,408,000 - $2,942,000
Jun 28, 2021
$3,517/mo
Sold
House
4
Beds
5
Baths
4,396 ft²
$2,500,000
Aug 15, 2023
$2,250,000 - $2,750,000
Nov 28, 2023
$4,054/mo
Sold
House
4
Beds
4
Baths
4,490 ft²
$2,250,000
Aug 2, 2021
$2,025,000 - $2,475,000
Oct 15, 2021
$3,035/mo
Sold
House
4
Beds
5
Baths
5,373 ft²
$2,930,000
Feb 8, 2021
$2,637,000 - $3,223,000
Mar 26, 2021
$5,759/mo
Sold
House
4
Beds
5
Baths
5,318 ft²
$2,920,000
Jan 31, 2022
$2,628,000 - $3,212,000
Apr 21, 2022
$113/mo
Sold
House
4
Beds
6
Baths
5,497 ft²
$2,650,000
Apr 26, 2021
$2,385,000 - $2,915,000
Jul 22, 2021
$5,293/mo
Active
House
4
Beds
5
Baths
5,434 ft²
$551/ft²
$2,995,000
Mar 18, 2024
-
$4,052/mo
Active
House
4
Beds
5
Baths
5,549 ft²
$450/ft²
$2,495,000
Jan 11, 2024
-
$5,501/mo
In Contract
House
4
Beds
5
Baths
5,529 ft²
$633/ft²
$3,500,000
Jan 22, 2024
-
$4,294/mo
In Contract
House
3
Beds
4
Baths
4,048 ft²
$863/ft²
$3,495,000
Mar 7, 2024
-
$239/mo









































