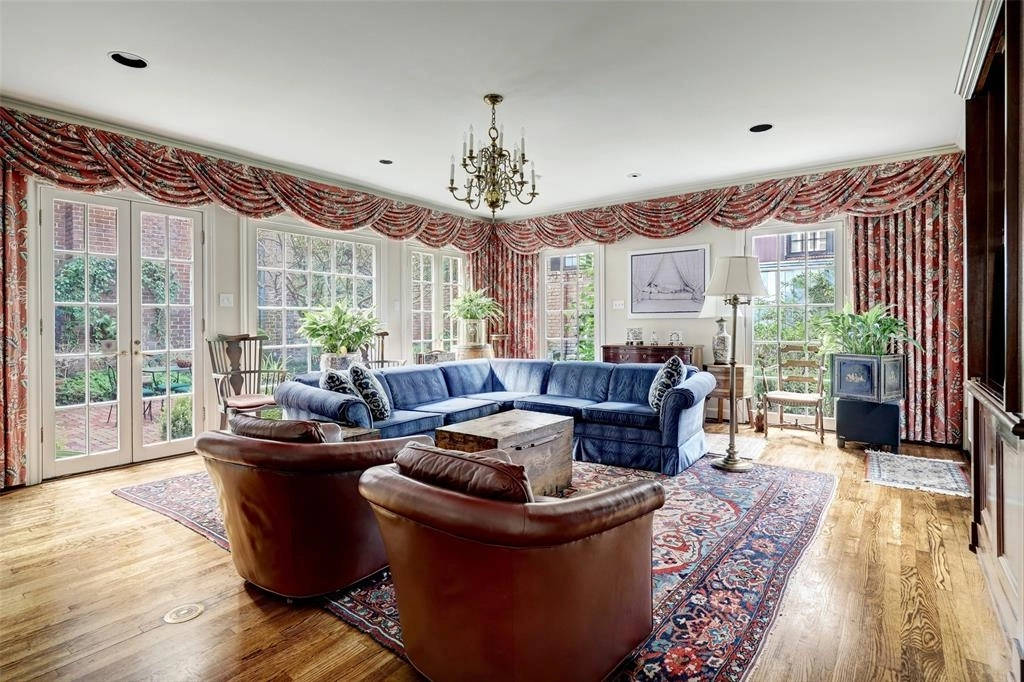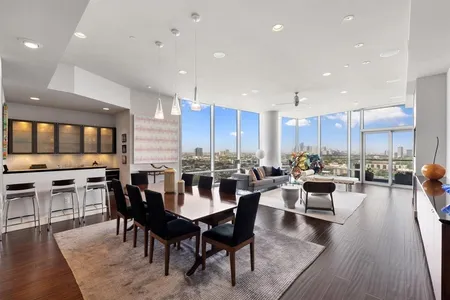




















1 /
21
Map
$3,500,000
●
House -
In Contract
3102 Reba Drive
Houston, TX 77019
4 Beds
5 Baths,
1
Half Bath
5529 Sqft
$21,480
Estimated Monthly
$187
HOA / Fees
-0.38%
Cap Rate
About This Property
A hallmark of refined River Oaks living, this timeless home is
perched on a coveted lot across from the highly desirable Rebecca
Meyer Park. The classic red brick exterior and arched doorway
showcase a harmonious blend of tradition and sophistication. The
formal living room and the library/office boast large,
sunlight-filled windows, beautiful built-in shelves, and gleaming
hardwood floors. The formal dining features crown molding and is
adjacent to the butler's pantry. The kitchen offers an abundance of
storage, a center island, stainless steel appliances, and a
breakfast bar with access to the family room and the elevator. The
second story offers a luxurious primary suite with two walk-in
closets and two separate en-suite baths. Three additional
well-appointed bedrooms, each with ample closet space, share two
more full bathrooms. The backyard is an oasis for relaxation and
entertainment with two courtyards and a brick patio for outdoor
seating and dining.
Unit Size
5,529Ft²
Days on Market
-
Land Size
0.22 acres
Price per sqft
$633
Property Type
House
Property Taxes
$4,107
HOA Dues
$187
Year Built
1980
Listed By
Last updated: 16 days ago (HAR #48879500)
Price History
| Date / Event | Date | Event | Price |
|---|---|---|---|
| Apr 13, 2024 | In contract | - | |
| In contract | |||
| Jan 22, 2024 | Listed by Compass RE Texas, LLC - Houston | $3,500,000 | |
| Listed by Compass RE Texas, LLC - Houston | |||
Property Highlights
Elevator
Air Conditioning
Fireplace
Parking Details
Has Garage
Garage Features: Attached Garage
Garage: 2 Spaces
Interior Details
Bedroom Information
Bedrooms: 4
Bedrooms: All Bedrooms Up, En-Suite Bath, Primary Bed - 2nd Floor, Sitting Area, Walk-In Closet
Bathroom Information
Full Bathrooms: 4
Half Bathrooms: 1
Master Bathrooms: 0
Interior Information
Interior Features: 2 Staircases, Crown Molding, Elevator, Fire/Smoke Alarm, Formal Entry/Foyer, Refrigerator Included, Window Coverings
Kitchen Features: Breakfast Bar, Butler Pantry, Island w/ Cooktop, Kitchen open to Family Room, Pantry, Pots/Pans Drawers, Walk-in Pantry
Flooring: Carpet, Tile, Wood
Fireplaces: 1
Fireplace Features: Gaslog Fireplace
Living Area SqFt: 5529
Exterior Details
Property Information
Year Built: 1980
Year Built Source: Appraisal District
Construction Information
Home Type: Single-Family
Architectural Style: Traditional
Construction materials: Brick
Foundation: Pier & Beam
Roof: Composition
Building Information
Exterior Features: Back Yard Fenced, Greenhouse, Patio/Deck, Side Yard, Sprinkler System
Lot Information
Lot size: 0.2194
Financial Details
Total Taxes: $49,289
Tax Year: 2023
Tax Rate: 2.2019
Parcel Number: 060-148-022-0017
Compensation Disclaimer: The Compensation offer is made only to participants of the MLS where the listing is filed
Compensation to Buyers Agent: 2.5%
Utilities Details
Heating Type: Central Gas
Cooling Type: Central Electric
Sewer Septic: Public Sewer, Public Water
Location Details
Location: From I-610, head east on Westheimer Rd. Turn north on Bellemeade St. House is at the northwest corner of Reba Dr. and Bellemeade St.
Subdivision: River Oaks Sec 4
HOA Details
Other Fee: $0
HOA Fee: $2,240
HOA Fee Pay Schedule: Annually
Building Info
Overview
Building
Neighborhood
Geography
Comparables
Unit
Status
Status
Type
Beds
Baths
ft²
Price/ft²
Price/ft²
Asking Price
Listed On
Listed On
Closing Price
Sold On
Sold On
HOA + Taxes
Sold
House
4
Beds
6
Baths
5,951 ft²
$2,975,000
Oct 9, 2019
$2,678,000 - $3,272,000
Dec 23, 2019
$2,651/mo
Sold
House
4
Beds
6
Baths
5,497 ft²
$2,650,000
Apr 26, 2021
$2,385,000 - $2,915,000
Jul 22, 2021
$5,293/mo
Sold
House
4
Beds
5
Baths
5,373 ft²
$2,930,000
Feb 8, 2021
$2,637,000 - $3,223,000
Mar 26, 2021
$5,759/mo
Sold
House
4
Beds
5
Baths
5,318 ft²
$2,920,000
Jan 31, 2022
$2,628,000 - $3,212,000
Apr 21, 2022
$113/mo
Sold
House
4
Beds
5
Baths
5,130 ft²
$2,925,000
Feb 8, 2021
$2,633,000 - $3,217,000
Apr 9, 2021
$4,855/mo
Sold
House
4
Beds
6
Baths
4,238 ft²
$2,675,000
Apr 27, 2021
$2,408,000 - $2,942,000
Jun 28, 2021
$3,517/mo
Active
Condo
3
Beds
5
Baths
4,427 ft²
$712/ft²
$3,150,000
Jan 9, 2024
-
$10,216/mo
In Contract
Condo
3
Beds
5
Baths
4,257 ft²
$869/ft²
$3,700,000
Feb 15, 2022
-
$2,500/mo
In Contract
Condo
3
Beds
5
Baths
4,182 ft²
$885/ft²
$3,700,000
Feb 15, 2022
-
$2,500/mo
In Contract
Condo
3
Beds
5
Baths
4,182 ft²
$968/ft²
$4,050,000
Jan 12, 2023
-
$2,500/mo
Active
Condo
3
Beds
5
Baths
4,257 ft²
$987/ft²
$4,200,000
May 3, 2023
-
$2,500/mo
About Central Houston
Similar Homes for Sale
Nearby Rentals

$2,023 /mo
- 2 Beds
- 2 Baths
- 1,220 ft²

$1,984 /mo
- 2 Beds
- 2 Baths
- 1,218 ft²



























