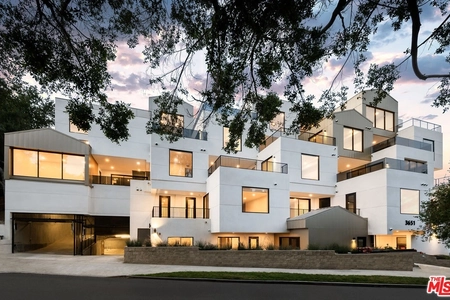















































1 /
48
Map
$3,475,000
●
House -
For Sale
3201 Oakley Dr
Los Angeles, CA 90068
3 Beds
2.5 Baths,
1
Half Bath
2475 Sqft
$17,063
Estimated Monthly
$0
HOA / Fees
About This Property
Nestled discreetly up a private road at the end of a tranquil
cul-de-sac, lies one of the finest mid-century modern homes
available. Designed by renowned architect John Bertram, this
three-bedroom, three-bath sanctuary is a true gem, exuding timeless
sophistication and the quintessential charm of the era. Embracing
the principles of the era's design luminaries, every facet of this
home reflects meticulous attention to detail and architecture of
calm, livable, indoor-outdoor spaces, in which purpose-built
cabinetry, wood paneling, and built-in fittings reconcile modern
rigor with comfort and simplicity. Commanding sweeping city and
mountain views from nearly every vantage point, the residence is a
testament to the artistry of its creator. Step inside to discover a
harmonious fusion of materials, where terrazzo, walnut, and stone
converge to create an ambiance of warmth. The open floor plan
seamlessly integrates living and dining areas, fostering a sense of
fluidity and connection.The gourmet kitchen, features custom walnut
cabinetry, Caesarstone countertops, and Gaggenau appliances.
Perfect for culinary enthusiasts and entertainers alike, this space
sets the stage for memorable gatherings and culinary experiences.
Retreat to the primary suite, adorned with cork floors and bathed
in natural light. Here, a lavish bath adorned with Bisazza tiles
awaits, complete with a glass-enclosed shower that offers serene
garden views. Two additional bedrooms, each thoughtfully appointed,
provide comfort and privacy for residents and guests alike.
Additionally a media room with built-ins and an office offer
versatile spaces to suit a variety of lifestyle needs. All doors
open out onto a sensational terrazzo view deck offering a
resort-like oasis for relaxation and enjoyment. Take a dip in the
sparkling pool, unwind in the spa, or gather with loved ones in the
inviting outdoor lounge area. A heated and covered dining
area invites alfresco dining year-round, epitomizing the coveted
indoor-outdoor lifestyle for which California is renowned.
Savor the nightly spectacle of fireworks illuminating the
skyline over Universal City, creating a dazzling display that adds
a touch of magic to your evenings. In every corner of this
exquisite home, mid-century flair abounds, creating a captivating
blend of nostalgia and modern luxury. With its unparalleled
craftsmanship and timeless design, this is truly a residence unlike
any other.
The manager has listed the unit size as 2475 square feet.
The manager has listed the unit size as 2475 square feet.
Unit Size
2,475Ft²
Days on Market
55 days
Land Size
0.40 acres
Price per sqft
$1,404
Property Type
House
Property Taxes
-
HOA Dues
-
Year Built
1957
Listed By

Last updated: 2 months ago (CLAWCA #365427)
Price History
| Date / Event | Date | Event | Price |
|---|---|---|---|
| Mar 6, 2024 | Listed by KELLER WILLIAMS BEVERLY HILLS REALTY | $3,475,000 | |
| Listed by KELLER WILLIAMS BEVERLY HILLS REALTY | |||
Property Highlights
Air Conditioning
Building Info
Overview
Building
Neighborhood
Zoning
Geography
Comparables
Unit
Status
Status
Type
Beds
Baths
ft²
Price/ft²
Price/ft²
Asking Price
Listed On
Listed On
Closing Price
Sold On
Sold On
HOA + Taxes
Active
Condo
4
Beds
4
Baths
2,560 ft²
$1,172/ft²
$3,000,000
Feb 16, 2024
-
$1,007/mo
About Central LA
Similar Homes for Sale

$3,000,000
- 4 Beds
- 4 Baths
- 2,560 ft²

$3,000,000
- 4 Beds
- 4 Baths
- 3,260 ft²
Nearby Rentals

$5,250 /mo
- 2 Beds
- 2 Baths
- 1,520 ft²

$5,200 /mo
- 2 Beds
- 2 Baths
- 1,212 ft²



















































