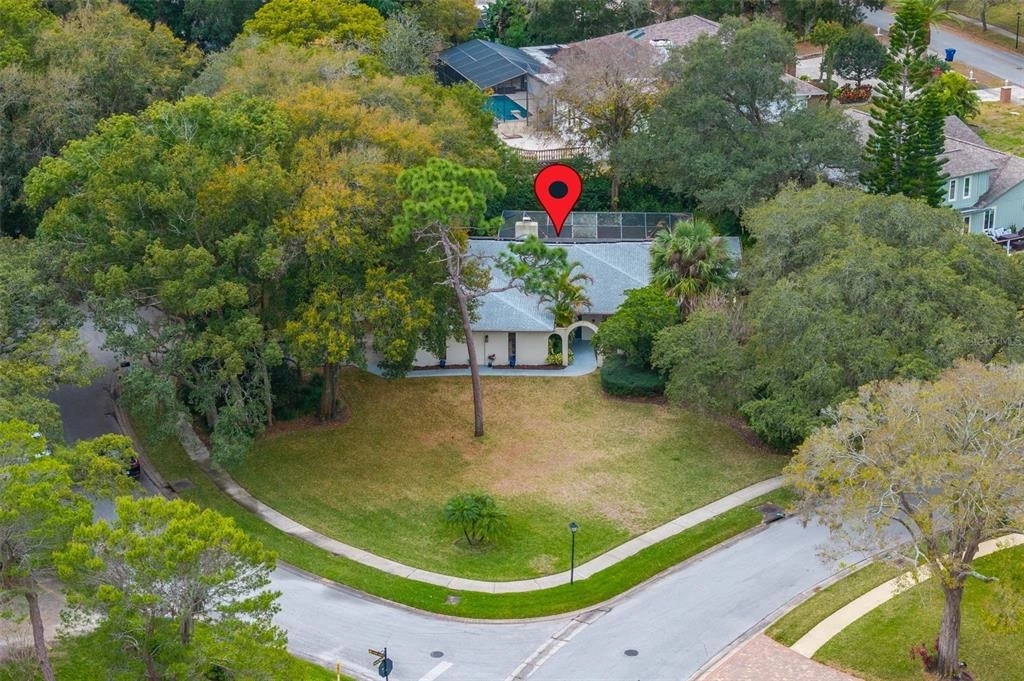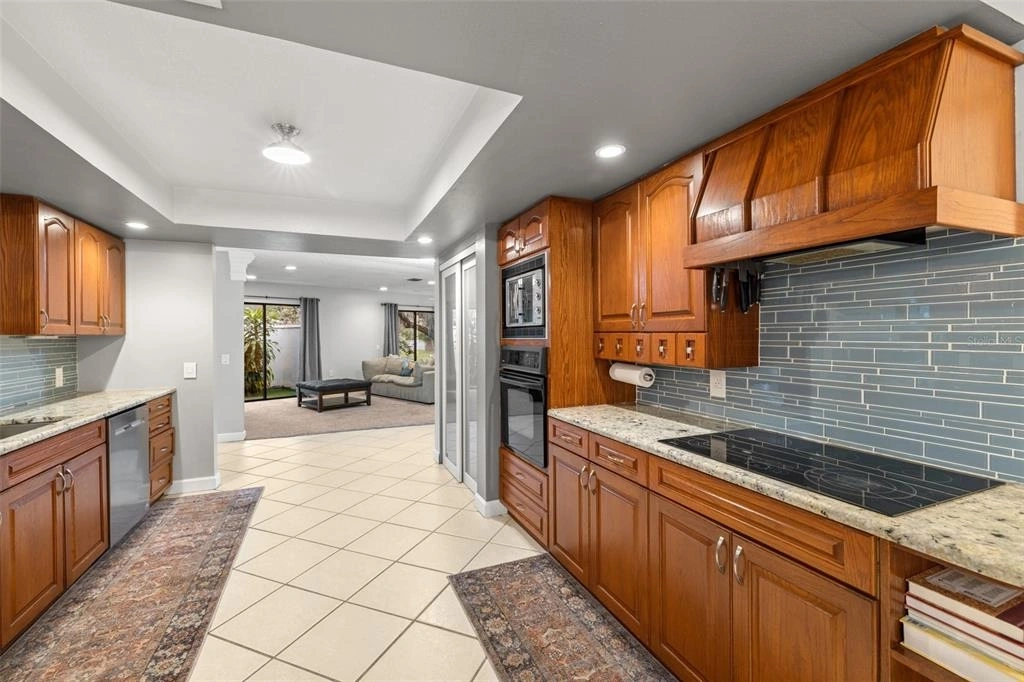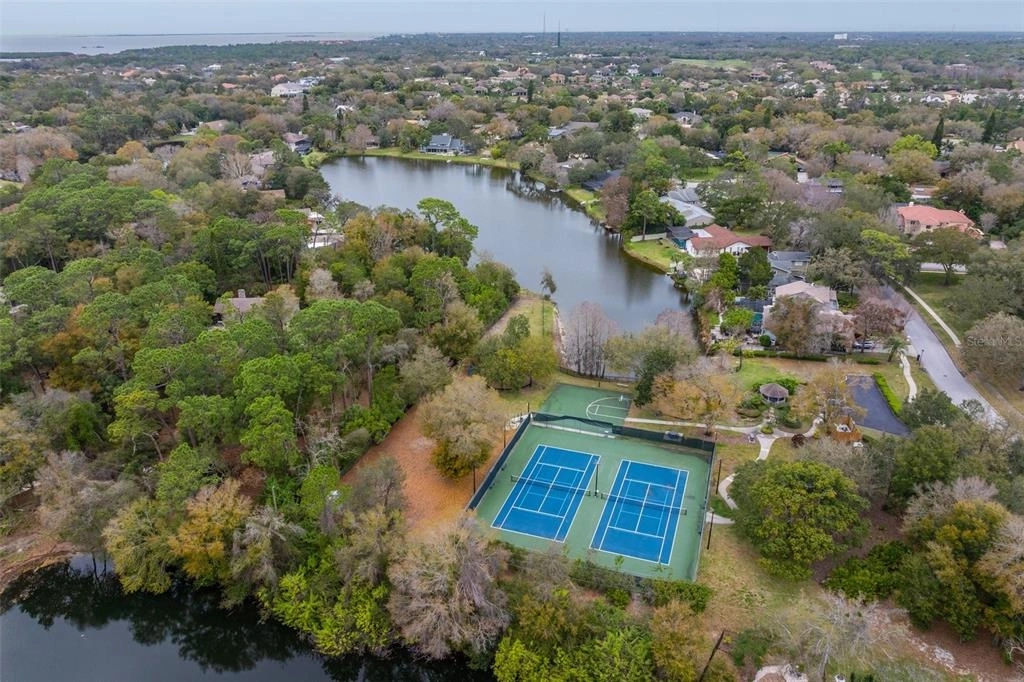





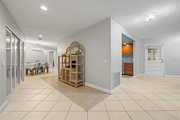


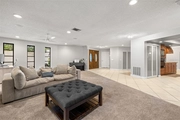



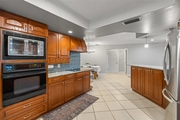



















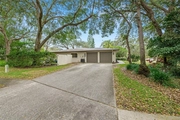
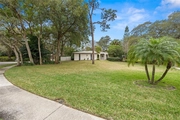







1 /
42
Map
$665,000
●
House -
In Contract
3031 Harvest Moon DRIVE
PALM HARBOR, FL 34683
3 Beds
2 Baths
2276 Sqft
$3,795
Estimated Monthly
$83
HOA / Fees
3.92%
Cap Rate
About This Property
Under contract-accepting backup offers. MOVE-IN READY home in
HIGHLY SOUGHT after neighborhood of AUTUMN WOODS. Located on
an elevated, oversized corner lot with a cul-de-sac & mature
landscaping, enjoy the benefits of NEW interior paint, NEW
Irrigation System, NEWER carpeting, NEWER roof, NEWER Pool Heater &
Resurfaced Pool in 2020, UV Light Filter System on HVAC, Tesla
Charging Station & Battery Bank, Built-in Surround Sound theater
system in living room and Slomins Security System on all windows &
doors. This community is located near highly rated schools &
numerous local conveniences, provides an engaging park/playground &
tennis courts, in addition to being a short drive away to award
winning Gulf beaches. The charm of this home begins as you
walk up the entrance path and through a structural archway where
you are welcomed by a delightful sun/moon wrought metal ornament
embellishing the home. Crossing the threshold of the double doors,
you are greeted by a foyer entryway while walking into the
spacious, carpeted family room flooded with natural light from
floor to ceiling windows and 2 sliding glass doors. This area
flows seamlessly into the gracious, tiled kitchen as well as the
backyard patio & pool area, making entertaining guests a breeze.
Solid wood cabinets, granite countertops & stainless-steel
appliances highlight the kitchen which is further enhanced with a
closet pantry, built-in oven and enjoyable window over the
oversized stainless-steel sink which gives view to the pool.
This home presents double the living space with an additional
Great Room off the kitchen that offers a stone-faced, wood burning
fireplace and sliders to the back patio. A dining area is
adjacent to the kitchen providing convenience in making & serving
meals. This split floorplan offers a substantial owners
retreat for relaxing while enjoying your view of and access to the
pool area with ensuite bathroom & walk in closet with designer
cabinetry build-out. On the opposite side of home are the
amply sized secondary bedrooms with a tub/shower full bathroom
between. The backyard provides plenty of privacy with a
landscaping hedge and the brick-paver patio provides covered space
accented by a wood planked ceiling as well as a screen only
lounging area for enjoying the sun. We welcome you to take a
private tour & discover all the delightful reasons to make this
home your own.
Unit Size
2,276Ft²
Days on Market
-
Land Size
0.48 acres
Price per sqft
$292
Property Type
House
Property Taxes
$446
HOA Dues
$83
Year Built
1980
Listed By
Last updated: 2 months ago (Stellar MLS #T3505320)
Price History
| Date / Event | Date | Event | Price |
|---|---|---|---|
| Mar 24, 2024 | In contract | - | |
| In contract | |||
| Mar 15, 2024 | Price Decreased |
$665,000
↓ $10K
(1.5%)
|
|
| Price Decreased | |||
| Feb 27, 2024 | Price Decreased |
$675,000
↓ $25K
(3.6%)
|
|
| Price Decreased | |||
| Feb 16, 2024 | Listed by LPT REALTY | $700,000 | |
| Listed by LPT REALTY | |||
| Feb 11, 2019 | No longer available | - | |
| No longer available | |||
Show More

Property Highlights
Garage
Parking Available
Air Conditioning
Fireplace
Parking Details
Has Garage
Attached Garage
Has Open Parking
Parking Features: Driveway, Garage Door Opener, On Street, Parking Pad
Garage Spaces: 2
Garage Dimensions: 27x24
Interior Details
Bathroom Information
Full Bathrooms: 2
Interior Information
Interior Features: Ceiling Fans(s), Eating Space In Kitchen, Kitchen/Family Room Combo, Open Floorplan, Solid Surface Counters, Solid Wood Cabinets, Split Bedroom, Stone Counters, Thermostat, Walk-In Closet(s), Window Treatments
Appliances: Cooktop, Dishwasher, Disposal, Electric Water Heater, Exhaust Fan, Microwave, Range, Refrigerator, Water Softener
Flooring Type: Laminate, Tile
Laundry Features: Inside
Room Information
Rooms: 8
Fireplace Information
Has Fireplace
Fireplace Features: Family Room, Wood Burning
Exterior Details
Property Information
Square Footage: 2276
Square Footage Source: $0
Security Features: Security System, Security System Owned, Smoke Detector(s)
Architectural Style: Florida
Year Built: 1980
Building Information
Building Area Total: 3338
Levels: One
Window Features: Blinds, Drapes, ENERGY STAR Qualified Windows, Insulated Windows, Low Emissivity Windows
Construction Materials: Block, Stucco
Patio and Porch Features: Enclosed, Patio, Screened
Pool Information
Pool Features: Child Safety Fence, Gunite, In Ground, Pool Sweep, Screen Enclosure
Pool is Private
Lot Information
Lot Features: Corner Lot, Cul-De-Sac, In County, Sidewalk, Unincorporated
Lot Size Area: 20961
Lot Size Units: Square Feet
Lot Size Acres: 0.48
Lot Size Square Feet: 20961
Tax Lot: 11
Land Information
Water Source: Public
Financial Details
Tax Annual Amount: $5,351
Lease Considered: Yes
Utilities Details
Cooling Type: Central Air
Heating Type: Central
Sewer : Public Sewer
Location Details
HOA/Condo/Coop Fee Includes: Security, Trash
HOA/Condo/Coop Amenities: Park, Vehicle Restrictions
HOA Fee: $1,000
HOA Fee Frequency: Annually
Building Info
Overview
Building
Neighborhood
Zoning
Geography
Comparables
Unit
Status
Status
Type
Beds
Baths
ft²
Price/ft²
Price/ft²
Asking Price
Listed On
Listed On
Closing Price
Sold On
Sold On
HOA + Taxes
House
3
Beds
2
Baths
2,107 ft²
$309/ft²
$650,000
Jan 3, 2024
$650,000
Feb 16, 2024
$78/mo
Sold
House
3
Beds
2
Baths
2,439 ft²
$260/ft²
$633,000
Oct 27, 2023
$633,000
Dec 4, 2023
$477/mo
House
3
Beds
2
Baths
2,668 ft²
$251/ft²
$670,000
Jul 6, 2023
$670,000
Sep 11, 2023
$518/mo
House
3
Beds
2
Baths
2,079 ft²
$365/ft²
$759,000
Jan 12, 2024
$759,000
Feb 14, 2024
$516/mo
House
3
Beds
2
Baths
1,793 ft²
$296/ft²
$530,000
Sep 8, 2023
$530,000
Nov 17, 2023
$253/mo
House
4
Beds
2
Baths
2,356 ft²
$294/ft²
$692,000
Nov 16, 2023
$692,000
Dec 27, 2023
$324/mo
Active
House
3
Beds
2
Baths
1,698 ft²
$347/ft²
$589,900
Mar 6, 2024
-
$293/mo
Active
House
3
Beds
2
Baths
2,457 ft²
$224/ft²
$550,000
Mar 15, 2024
-
$393/mo
Active
House
4
Beds
4
Baths
3,031 ft²
$239/ft²
$725,000
Dec 29, 2023
-
$437/mo
About Palm Harbor
Similar Homes for Sale
Nearby Rentals

$2,795 /mo
- 4 Beds
- 2 Baths
- 2,307 ft²

$2,675 /mo
- 4 Beds
- 2 Baths
- 1,695 ft²





