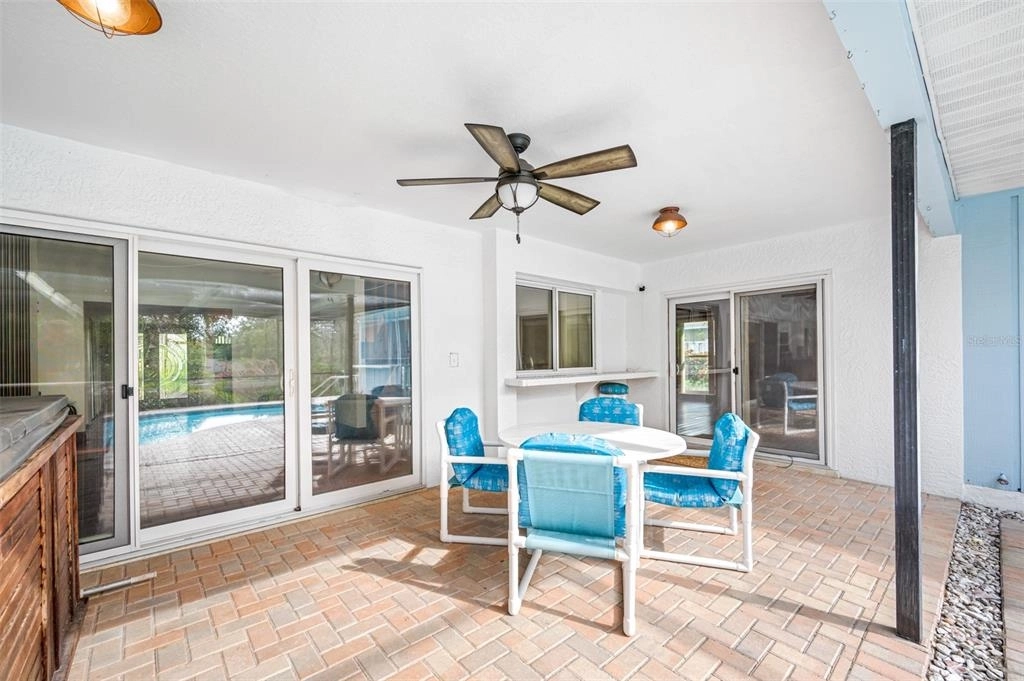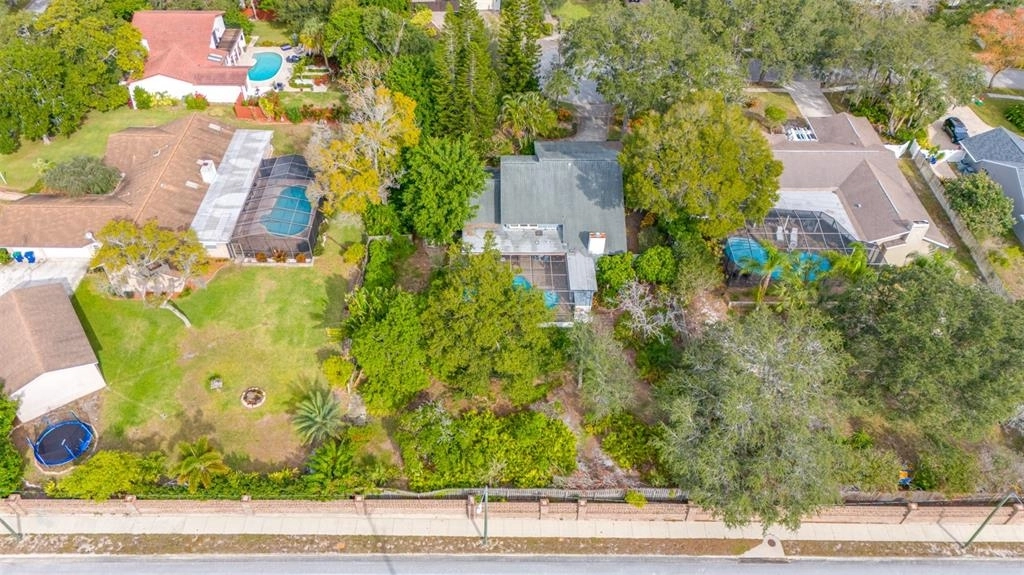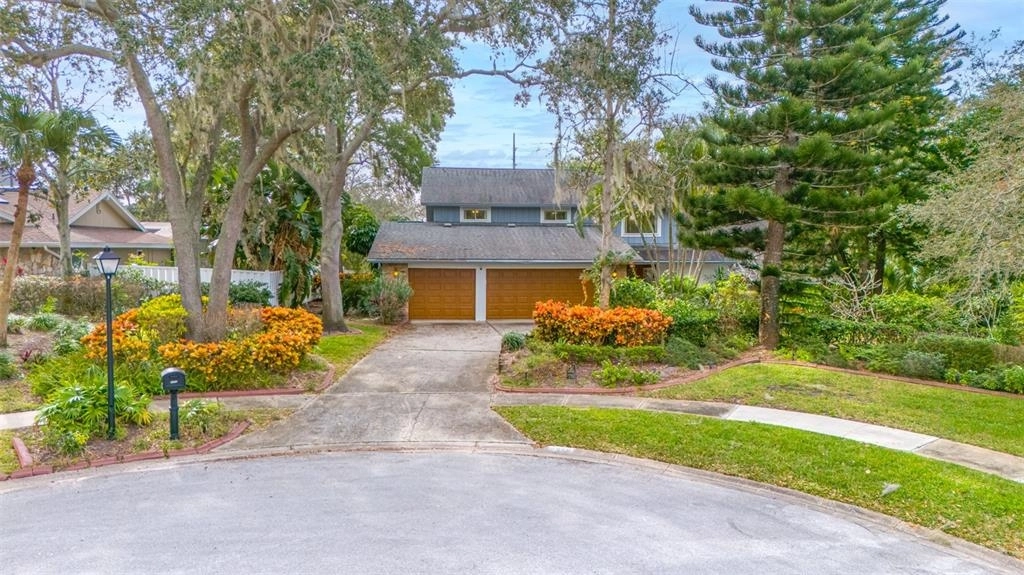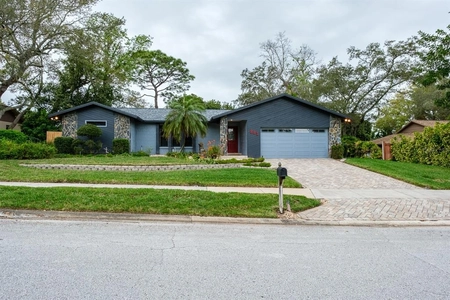
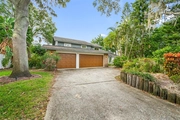















































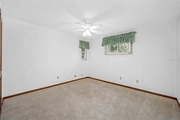












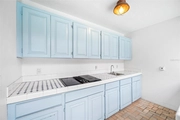



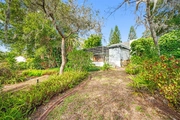






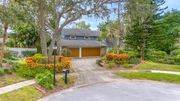







1 /
81
Video
Map
$725,000
●
House -
For Sale
1550 Chestnut COURT W
PALM HARBOR, FL 34683
4 Beds
4 Baths,
1
Half Bath
3031 Sqft
$3,998
Estimated Monthly
$75
HOA / Fees
5.07%
Cap Rate
About This Property
Welcome to the renowned community of Autumn Woods! This 3000 plus
square foot home sits on over ½ acre cul-de-sac lot. Inside the
home features 4 bedrooms plus a bonus office/den upstairs and 3 and
a half bathrooms. This home is ready for you to make it your own!
Arriving to the home you will notice the stunning landscaping and a
large 3 car garage. Upon entering, you are greeted with views all
the way through the home into the stunning backyard. The unique
architecture brings grand vaulted ceilings in the living and family
room with an abundance of natural light coming through the windows
and sliding glass doors. The windows have been upgraded to
hurricane impact windows. The cozy, rustic family room has wood
paneling and a wood burning fireplace. This home features a wet bar
central to the living room, family room and has a serving window to
the pool patio. What a great entertaining feature! The kitchen is
spacious enough for even the biggest meals and features stainless
steel appliances, quartz counters, a breakfast bar and an eat in
dinette area. The master bedroom has its own private pool entrance,
views of the backyard, an en-suite master bathroom and a large
walk-in closet. The master bathroom features a jacuzzi tub, a
walk-in shower and dual vanities. Upstairs you will find the
office/den as well as the 3 guest bedrooms. All of the secondary
bedrooms are generously sized for queen or king beds. Outside in
your backyard oasis, you have an outdoor kitchen with an abundance
of covered space to entertain. The oversized pool is heated for
year-round swimming and overlooks the sprawling backyard with rich,
carefully planned landscaping. This home has two newer AC units, a
newer water softener in 2022, a new garage door, impact windows,
and the roof was replaced in 2012. Located in the highly sought
after community of Autumn Woods just a short distance from
top-rated schools, highly rated restaurants, great parks, downtown
Palm Harbor and the beautiful gulf beaches. Autumn Woods community
known for its rolling hills and exquisite custom-built homes. The
community park features a playground, dog park, tennis courts and
basketball court.
Unit Size
3,031Ft²
Days on Market
120 days
Land Size
0.56 acres
Price per sqft
$239
Property Type
House
Property Taxes
$362
HOA Dues
$75
Year Built
1981
Listed By
Last updated: 7 days ago (Stellar MLS #T3493946)
Price History
| Date / Event | Date | Event | Price |
|---|---|---|---|
| Mar 27, 2024 | Relisted | $725,000 | |
| Relisted | |||
| Mar 23, 2024 | In contract | - | |
| In contract | |||
| Mar 8, 2024 | Price Decreased |
$725,000
↓ $64K
(8.1%)
|
|
| Price Decreased | |||
| Feb 6, 2024 | Price Decreased |
$789,000
↓ $36K
(4.4%)
|
|
| Price Decreased | |||
| Jan 26, 2024 | Price Decreased |
$824,900
↓ $10K
(1.2%)
|
|
| Price Decreased | |||
Show More

Property Highlights
Garage
Air Conditioning
Fireplace
Parking Details
Has Garage
Attached Garage
Has Open Parking
Parking Features: Driveway, Garage Door Opener, Oversized
Garage Spaces: 3
Garage Dimensions: 24x32
Interior Details
Bathroom Information
Half Bathrooms: 1
Full Bathrooms: 3
Interior Information
Interior Features: Cathedral Ceiling(s), Ceiling Fans(s), Dry Bar, Eating Space In Kitchen, High Ceiling(s), Primary Bedroom Main Floor, Skylight(s), Split Bedroom, Stone Counters, Thermostat, Vaulted Ceiling(s), Walk-In Closet(s), Wet Bar, Window Treatments
Appliances: Convection Oven, Dishwasher, Disposal, Electric Water Heater, Kitchen Reverse Osmosis System, Microwave, Refrigerator, Washer, Water Softener
Flooring Type: Carpet, Tile, Hardwood
Laundry Features: Electric Dryer Hookup, Inside, Laundry Room
Room Information
Rooms: 15
Fireplace Information
Has Fireplace
Fireplace Features: Family Room, Stone, Wood Burning
Exterior Details
Property Information
Has Property Attached
Square Footage: 3031
Square Footage Source: $0
Green Sustainability
Security Features: Secured Garage/Parking, Security Lights, Security System, Smoke Detector(s)
Property Condition: Fixer
Architectural Style: Mid-Century Modern
Year Built: 1981
Waterfront Features: Lake
Building Information
Building Area Total: 4420
Levels: Two
Other Structures: Outdoor Kitchen, Storage
Window Features: Aluminum Frames, Blinds, Display Window(s), Double Pane Windows, Drapes, Impact Glass/Storm Windows, Insulated Windows, Rods, Thermal Windows
Construction Materials: Block, Brick, Stucco, Wood Siding
Patio and Porch Features: Covered, Front Porch, Patio, Porch, Rear Porch, Screened
Pool Information
Pool Features: Gunite, Heated, In Ground, Lighting, Outside Bath Access, Screen Enclosure, Tile
Pool is Private
Lot Information
Lot Features: Cul-De-Sac, In County, Landscaped, Near Public Transit, Oversized Lot, Sidewalk, Street Dead-End
Lot Size Area: 24263
Lot Size Units: Square Feet
Lot Size Acres: 0.56
Lot Size Square Feet: 24263
Lot Size Dimensions: 110 x 217
Tax Lot: 108
Land Information
Water Source: Public
Financial Details
Tax Annual Amount: $4,350
Lease Considered: Yes
Utilities Details
Cooling Type: Central Air
Heating Type: Central, Electric
Sewer : Public Sewer
Location Details
HOA/Condo/Coop Fee Includes: Trash
HOA/Condo/Coop Amenities: Basketball Court, Park, Playground, Tennis Court(s)
HOA Fee: $900
HOA Fee Frequency: Annually
Building Info
Overview
Building
Neighborhood
Zoning
Geography
Comparables
Unit
Status
Status
Type
Beds
Baths
ft²
Price/ft²
Price/ft²
Asking Price
Listed On
Listed On
Closing Price
Sold On
Sold On
HOA + Taxes
House
4
Beds
4
Baths
3,036 ft²
$275/ft²
$835,000
Oct 26, 2023
$835,000
Feb 5, 2024
$573/mo
Sold
House
4
Beds
3
Baths
2,969 ft²
$256/ft²
$760,000
Sep 29, 2023
$760,000
Mar 6, 2024
$770/mo
House
4
Beds
2
Baths
2,356 ft²
$294/ft²
$692,000
Nov 16, 2023
$692,000
Dec 27, 2023
$324/mo
Sold
House
4
Beds
3
Baths
3,008 ft²
$249/ft²
$750,000
Oct 27, 2023
$750,000
Jan 8, 2024
$411/mo
House
4
Beds
3
Baths
2,446 ft²
$296/ft²
$725,000
Aug 4, 2023
$725,000
Oct 11, 2023
$332/mo
Sold
House
4
Beds
3
Baths
2,350 ft²
$279/ft²
$655,000
Jun 29, 2023
$655,000
Aug 9, 2023
$342/mo
In Contract
House
3
Beds
2
Baths
2,276 ft²
$292/ft²
$665,000
Feb 16, 2024
-
$529/mo
Active
House
4
Beds
3
Baths
2,493 ft²
$280/ft²
$699,000
Nov 30, 2023
-
$779/mo
Active
House
4
Beds
3
Baths
2,786 ft²
$269/ft²
$749,900
Oct 12, 2023
-
$578/mo





























































