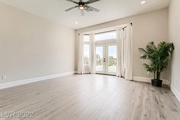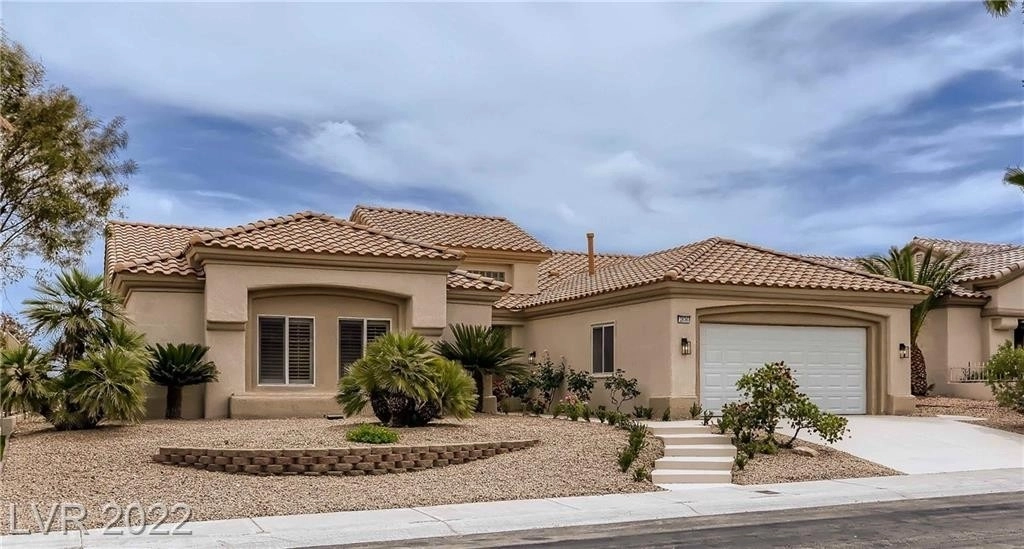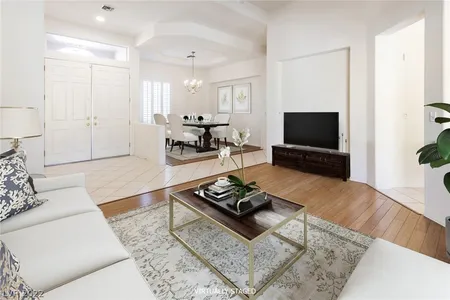






































1 /
39
Map
$842,840*
●
House -
Off Market
2836 High Range Drive
Las Vegas, NV 89134
3 Beds
2 Baths
2196 Sqft
$788,000 - $962,000
Reference Base Price*
-3.68%
Since Aug 1, 2022
NV-Las Vegas
Primary Model
Sold Jul 27, 2022
$875,000
Buyer
Seller
Sold Jan 27, 2022
$735,000
Buyer
Seller
About This Property
This bright and beautiful Sun City Summerlin home situated
overlooking the lake and the 5th hole of Highland Falls Golf Course
offers the best of Las Vegas living. The open-concept floor plan
features a large living area with vaulted ceilings that opens to a
fully remodeled and upgraded kitchen with new shaker cabinets, new
SS appliances with a 36" gas range, granite counters and extra
large kitchen island with ample seating. The master suite includes
a large, beautifully upgraded bathroom that features a large custom
Italian marble spa shower, walk-in closet and a patio walk-out.
Enjoy landscaping upgrades that offer a water-conscious,
maintenance-free sanctuary for relaxing. Additional features
include new flooring, 7" baseboards, large laundry, golf cart
parking, updated decor, lighting, hardware, fixtures and finishes
throughout as well as a new garage door w/ opener, new hot water
tank and more. Embrace all that Sun City Summerlin has to offer at
this amazing home. 55+ Community.
The manager has listed the unit size as 2196 square feet.
The manager has listed the unit size as 2196 square feet.
Unit Size
2,196Ft²
Days on Market
-
Land Size
0.17 acres
Price per sqft
$398
Property Type
House
Property Taxes
$316
HOA Dues
-
Year Built
1995
Price History
| Date / Event | Date | Event | Price |
|---|---|---|---|
| Jul 27, 2022 | Sold | $875,000 | |
| Sold | |||
| Jul 14, 2022 | No longer available | - | |
| No longer available | |||
| Jul 7, 2022 | Price Decreased |
$875,000
↓ $30K
(3.3%)
|
|
| Price Decreased | |||
| Jul 1, 2022 | Relisted | $905,000 | |
| Relisted | |||
| Jun 25, 2022 | No longer available | - | |
| No longer available | |||
Show More

Property Highlights
Air Conditioning
Garage
Building Info
Overview
Building
Neighborhood
Zoning
Geography
Comparables
Unit
Status
Status
Type
Beds
Baths
ft²
Price/ft²
Price/ft²
Asking Price
Listed On
Listed On
Closing Price
Sold On
Sold On
HOA + Taxes
House
3
Beds
3
Baths
-
$825,000
May 25, 2023
$825,000
Aug 31, 2023
$293/mo
House
3
Beds
3
Baths
-
$860,000
Jul 21, 2023
$860,000
Sep 7, 2023
$441/mo
House
3
Beds
3
Baths
-
$795,000
Dec 28, 2022
$795,000
Jul 14, 2023
$440/mo
House
3
Beds
3
Baths
-
$722,000
May 31, 2023
$722,000
Jul 25, 2023
$551/mo
House
4
Beds
3
Baths
-
$731,225
Apr 22, 2023
$731,225
Jun 29, 2023
$492/mo
House
4
Beds
3
Baths
-
$715,000
May 11, 2023
$715,000
Jun 30, 2023
$274/mo














































