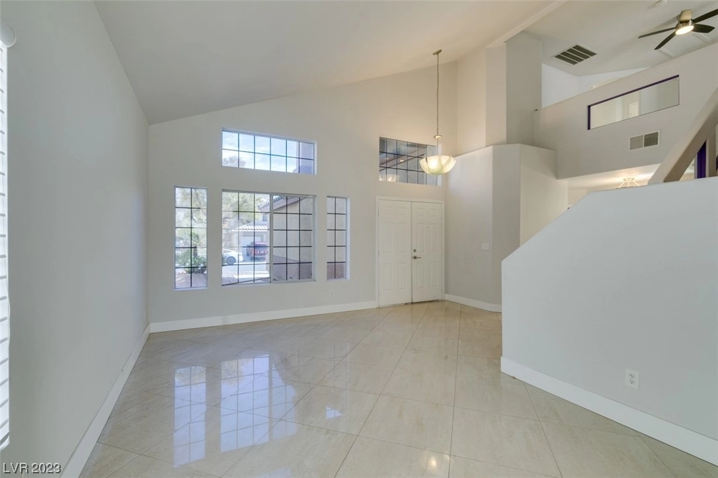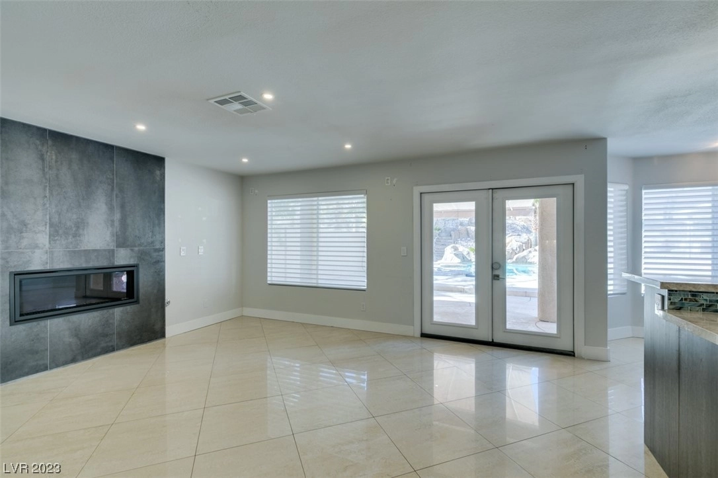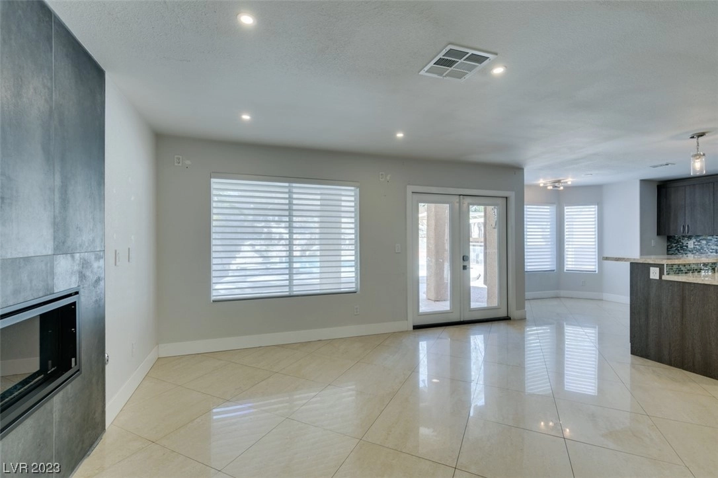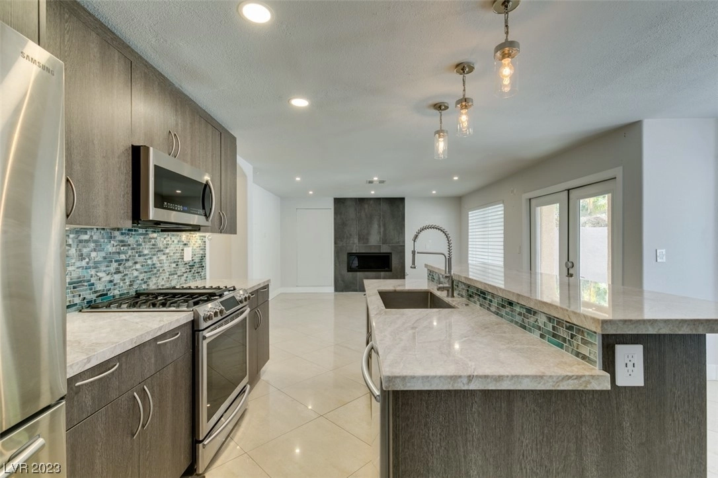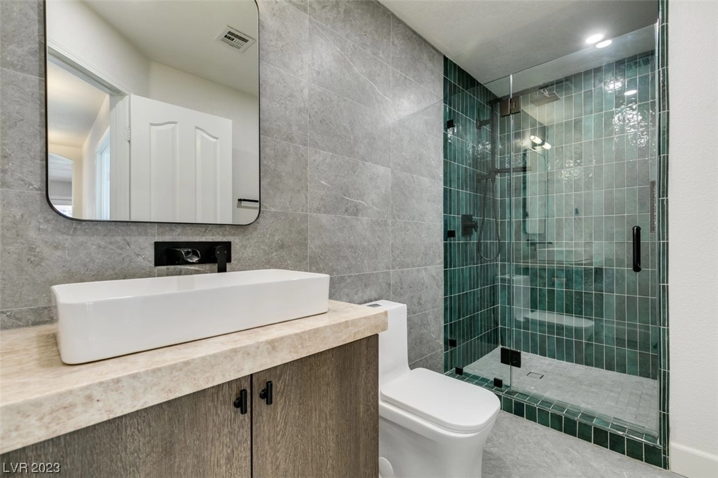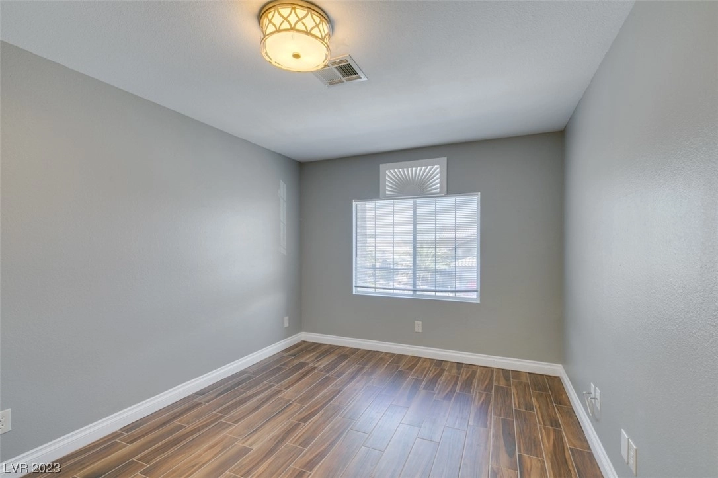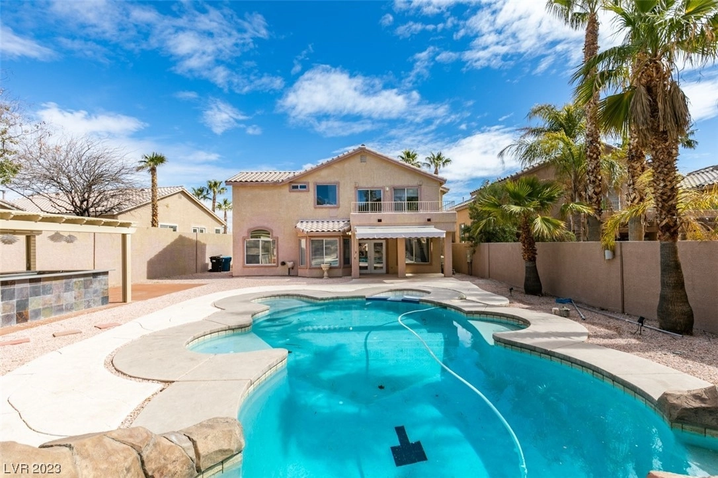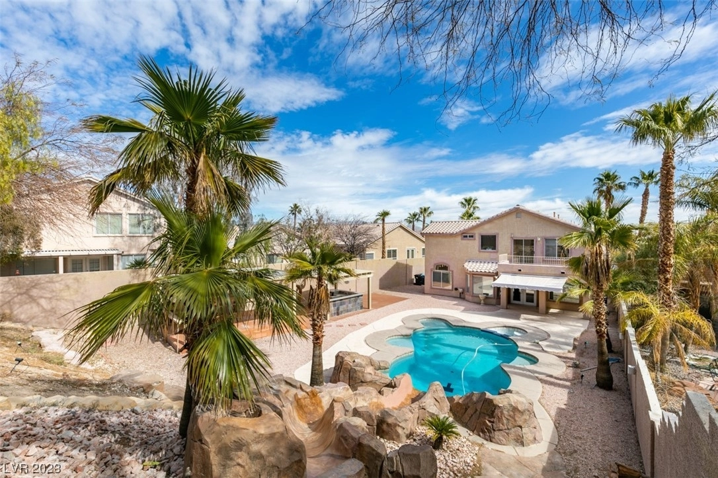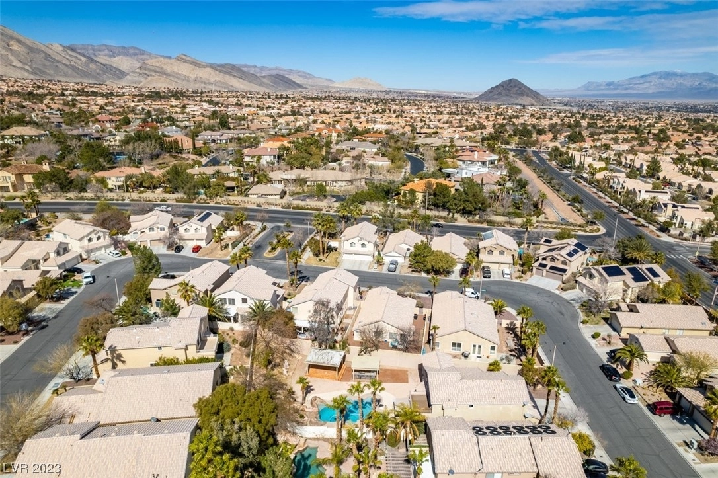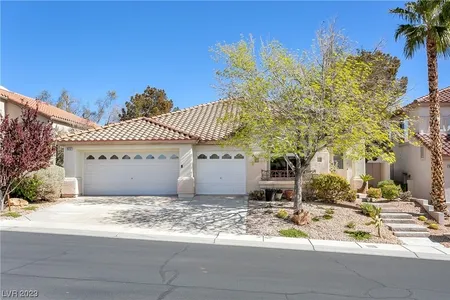

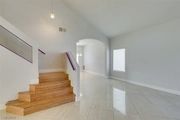

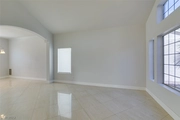






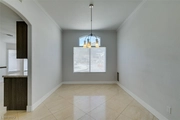







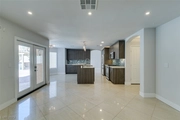


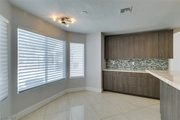
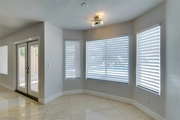
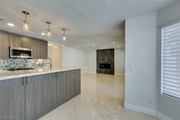

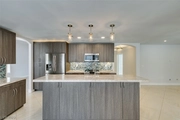















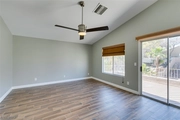




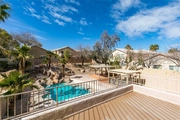

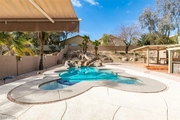

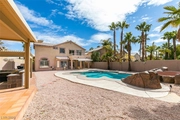




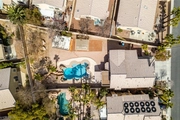






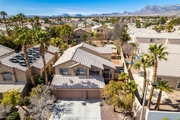

1 /
65
Map
$715,000
●
House -
Off Market
2209 Crestline Falls Place
Las Vegas, NV 89134
4 Beds
3 Baths
$732,284
RealtyHop Estimate
2.42%
Since Jul 1, 2023
NV-Las Vegas
Primary Model
About This Property
This property is a must see it is absolutely stunning 2 story home
in the heart of Summerlin newly renovated with an huge 1/4 of an
Acre lot !!! This is a very Spacious wide open Floorplan with
vaulted ceilings over 2400sqft 4bedrooms 3 baths there is a full
bath and bedroom downstairs. The Kitchen is made for a Chef
it is absolutely Fabulous with custom cabinets with lighting,
stainless steel appliances Quartz counter tops cozy fireplace in
the family room large living and dining room. This open floorplan
will lead you upstairs to a great loft right before you enter the
luxurious primary retreat with a balcony overlooking
this spacious lot and Teddy Bear Pool. The master bath is
like a spa double sinks granite bowl sinks custom shower with 2
showerheads and rainfall and in showering lighting. The spacious
backyard is an entertainers delight with covered outdoor kitchen 2
cover patio's Saltwater swimming pool with water slide and yes the
pool is shaped like a Teddy Bear!!!!!!!
Unit Size
-
Days on Market
50 days
Land Size
0.25 acres
Price per sqft
-
Property Type
House
Property Taxes
$274
HOA Dues
$60
Year Built
1996
Last updated: 10 months ago (GLVAR #2495153)
Price History
| Date / Event | Date | Event | Price |
|---|---|---|---|
| Jun 30, 2023 | Sold to Jake Dadon, Rachel Agai | $720,000 | |
| Sold to Jake Dadon, Rachel Agai | |||
| May 25, 2023 | In contract | - | |
| In contract | |||
| May 13, 2023 | No longer available | - | |
| No longer available | |||
| May 11, 2023 | Listed by Re/max United | $715,000 | |
| Listed by Re/max United | |||

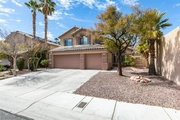

|
|||
|
This property is a must see it is absolutely stunning 2 story home
in the heart of Summerlin newly renovated with an huge 1/4 of an
Acre lot !!! This is a very Spacious wide open Floorplan with
vaulted ceilings over 2400sqft 4bedrooms 3 baths there is a full
bath and bedroom downstairs. The Kitchen is made for a Chef it is
absolutely Fabulous with custom cabinets with lighting, stainless
steel appliances Quartz counter tops cozy fireplace in the family
room large living and dining room…
|
|||
| Mar 29, 2023 | No longer available | - | |
| No longer available | |||
Show More

Property Highlights
Garage
Air Conditioning
Fireplace
Building Info
Overview
Building
Neighborhood
Zoning
Geography
Comparables
Unit
Status
Status
Type
Beds
Baths
ft²
Price/ft²
Price/ft²
Asking Price
Listed On
Listed On
Closing Price
Sold On
Sold On
HOA + Taxes
House
4
Beds
3
Baths
-
$715,000
Mar 17, 2023
$715,000
Jul 3, 2023
$346/mo
House
4
Beds
3
Baths
-
$731,225
Apr 22, 2023
$731,225
Jun 29, 2023
$492/mo
House
3
Beds
3
Baths
-
$620,000
Mar 18, 2023
$620,000
Jun 20, 2023
$549/mo
House
3
Beds
3
Baths
-
$604,888
Mar 2, 2023
$604,888
Jun 28, 2023
$263/mo
House
3
Beds
2
Baths
-
$644,000
May 5, 2023
$644,000
Jun 30, 2023
$408/mo










