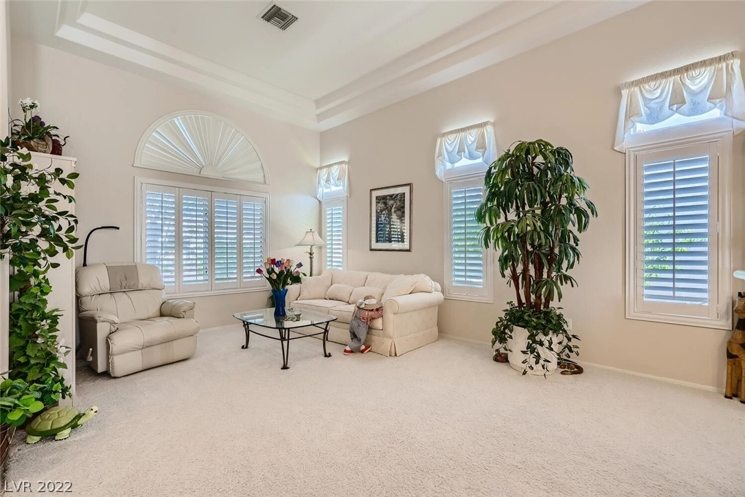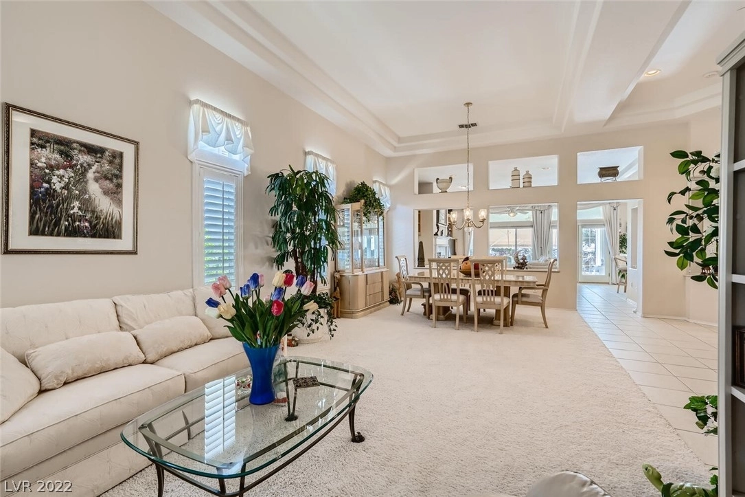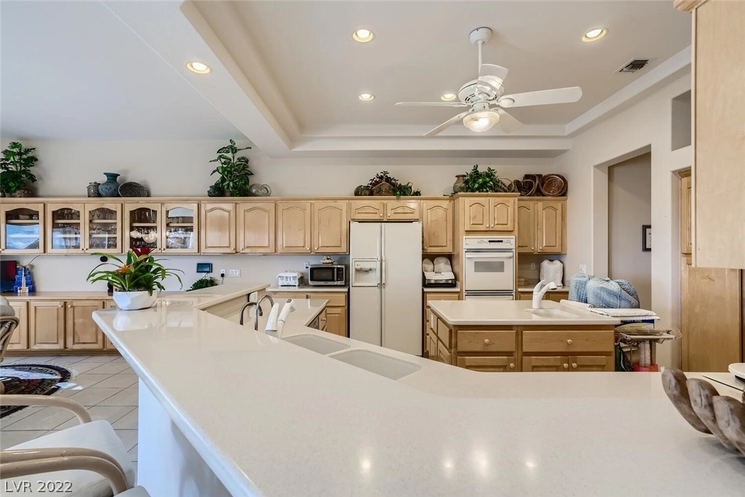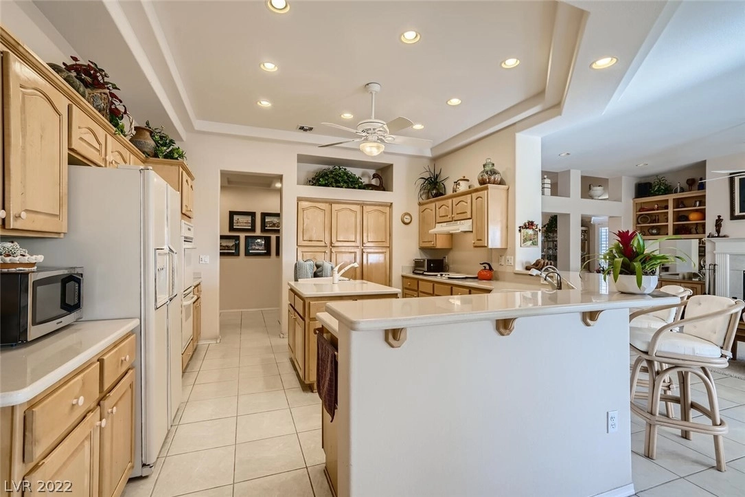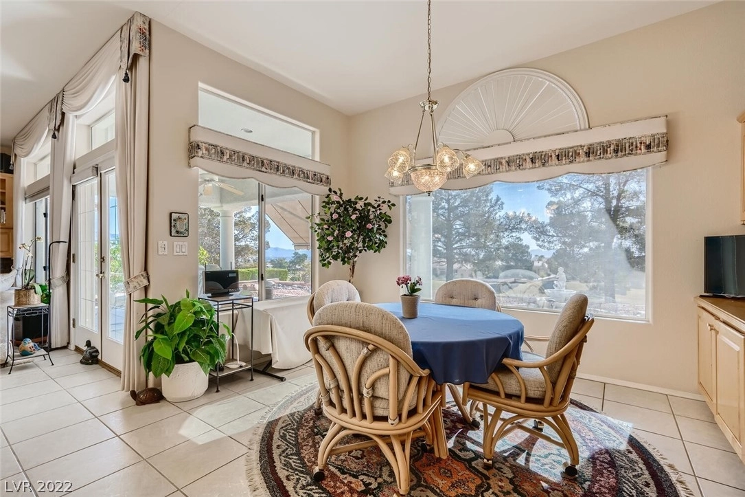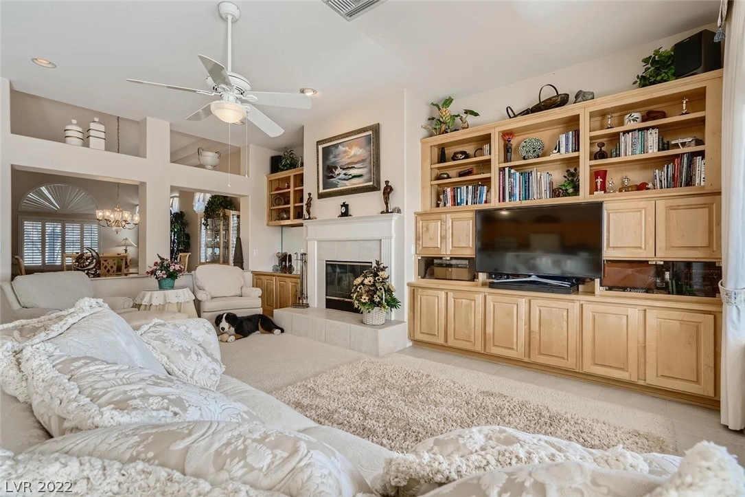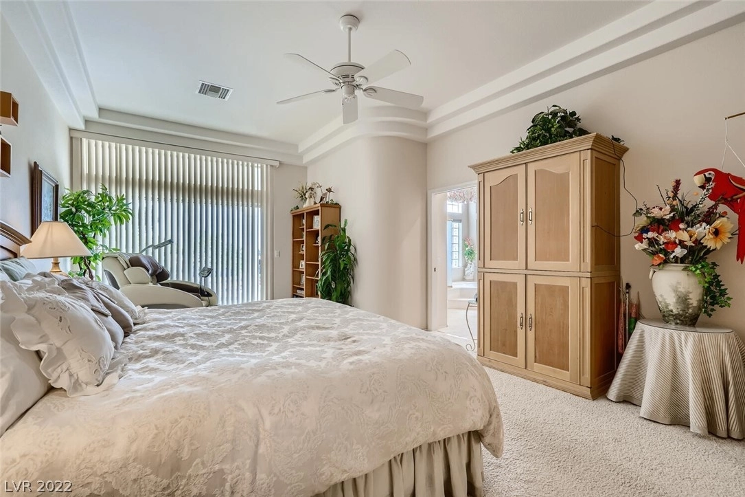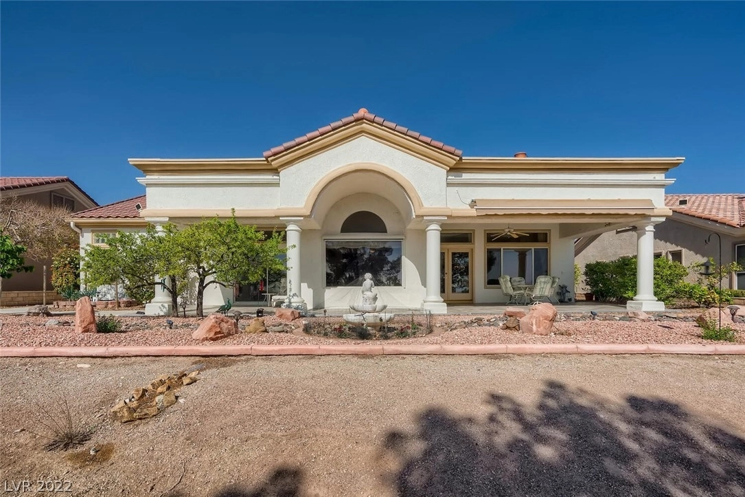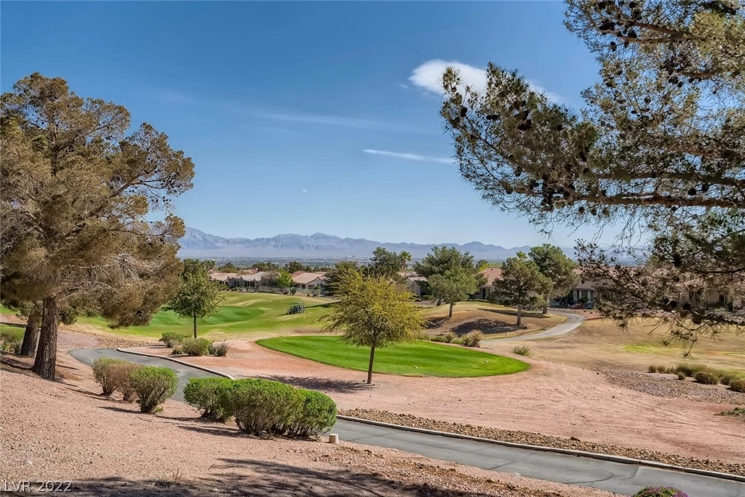
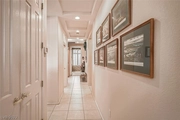








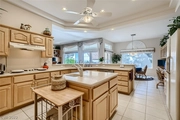




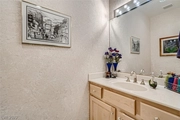









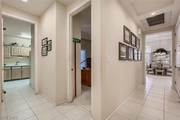
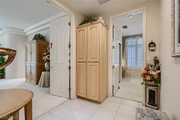






1 /
33
Map
$795,000
●
House -
Off Market
2528 High Range Drive
Las Vegas, NV 89134
3 Beds
3 Baths,
1
Half Bath
$835,638
RealtyHop Estimate
1.29%
Since Aug 1, 2023
NV-Las Vegas
Primary Model
About This Property
Immaculate highly upgraded 1 story home with 2 car + golf cart
enclosed garage fronting golf course at
4th tee. Incredible lot with views of golf course, mountains and beautiful city night lights. Coffered
ceilings and ceiling fans throughout. Kitchen: double built-in ovens, cook top, large island, tile floors.
Kitchen, nook & family room with lots of maple cabinets Corian counters with one-piece seamless sinks in kitchen and bathrooms. Custom gas fireplace in family room. Master Bath with 2 sinks, separate shower & tub, makeup table, large walk in CA closet, 2nd bedroom with full bath, mirrored closet doors, 3rd bedroom with closet, used as an office. Laundry with sink and custom cabinets. Extended floorplan w/French doors to large covered tiled patio with full retractable awning* Roomy garage with sink, custom CA cabinets and shelving. Exterior repainted in 2020. Over $100k in improvements*
4th tee. Incredible lot with views of golf course, mountains and beautiful city night lights. Coffered
ceilings and ceiling fans throughout. Kitchen: double built-in ovens, cook top, large island, tile floors.
Kitchen, nook & family room with lots of maple cabinets Corian counters with one-piece seamless sinks in kitchen and bathrooms. Custom gas fireplace in family room. Master Bath with 2 sinks, separate shower & tub, makeup table, large walk in CA closet, 2nd bedroom with full bath, mirrored closet doors, 3rd bedroom with closet, used as an office. Laundry with sink and custom cabinets. Extended floorplan w/French doors to large covered tiled patio with full retractable awning* Roomy garage with sink, custom CA cabinets and shelving. Exterior repainted in 2020. Over $100k in improvements*
Unit Size
-
Days on Market
198 days
Land Size
0.18 acres
Price per sqft
-
Property Type
House
Property Taxes
$303
HOA Dues
$137
Year Built
1997
Last updated: 10 months ago (GLVAR #2462379)
Price History
Property Highlights
Garage
Air Conditioning
With View
Fireplace
Building Info
Overview
Building
Neighborhood
Zoning
Geography
Comparables
Unit
Status
Status
Type
Beds
Baths
ft²
Price/ft²
Price/ft²
Asking Price
Listed On
Listed On
Closing Price
Sold On
Sold On
HOA + Taxes
House
3
Beds
2
Baths
-
$680,000
Jun 5, 2023
$680,000
Jul 18, 2023
$388/mo
House
3
Beds
2
Baths
-
$658,000
Apr 13, 2023
$658,000
Jul 10, 2023
$230/mo
House
4
Beds
3
Baths
-
$731,225
Apr 22, 2023
$731,225
Jun 29, 2023
$492/mo
House
4
Beds
3
Baths
-
$715,000
May 11, 2023
$715,000
Jun 30, 2023
$274/mo





