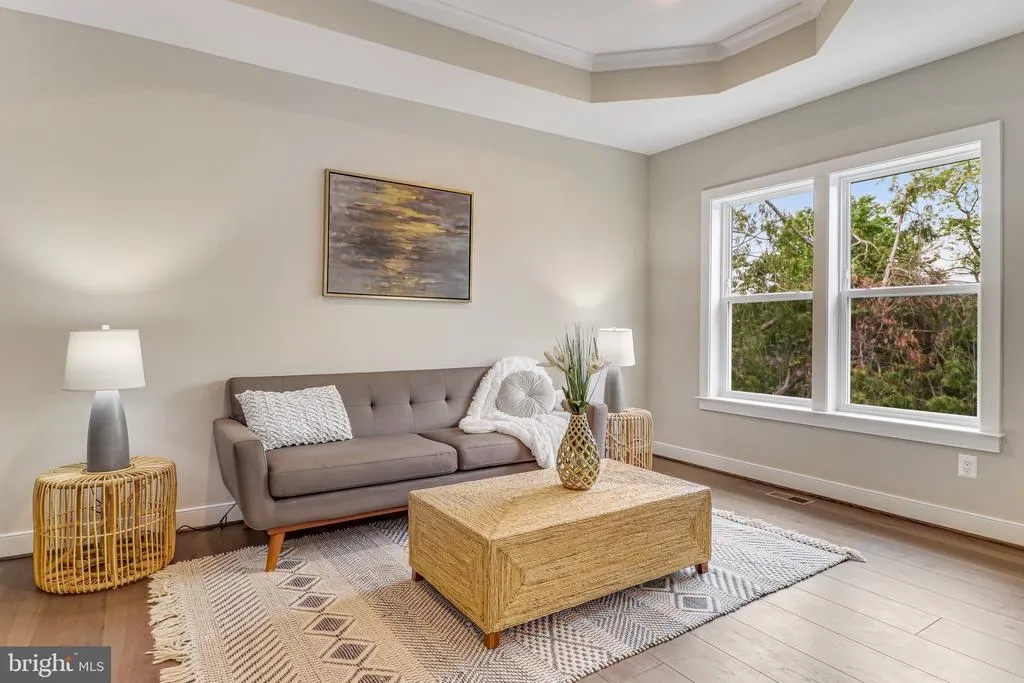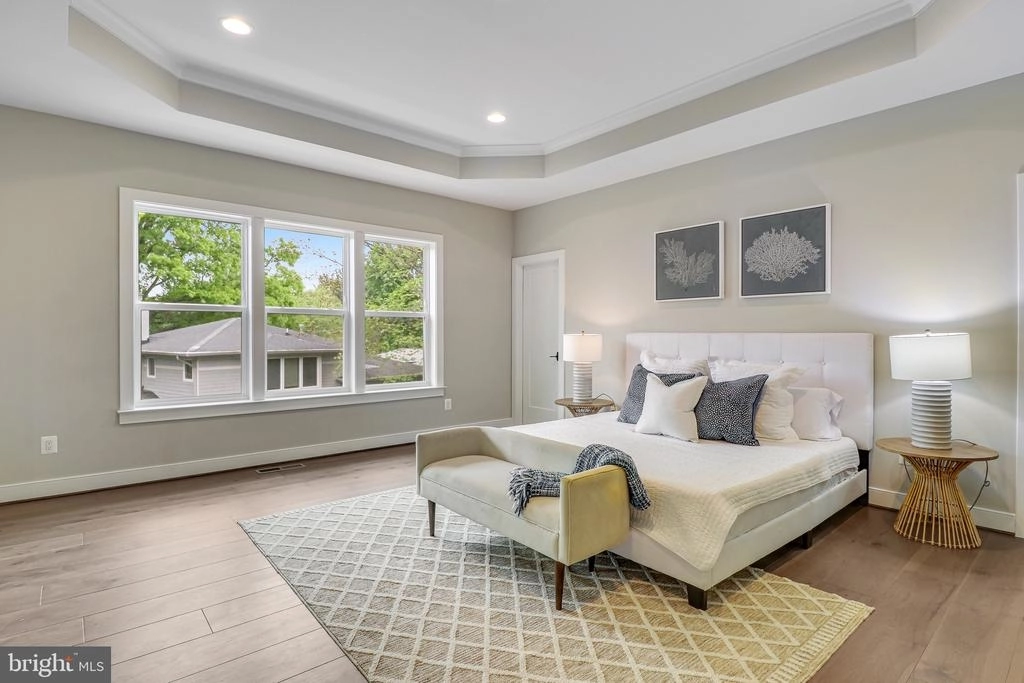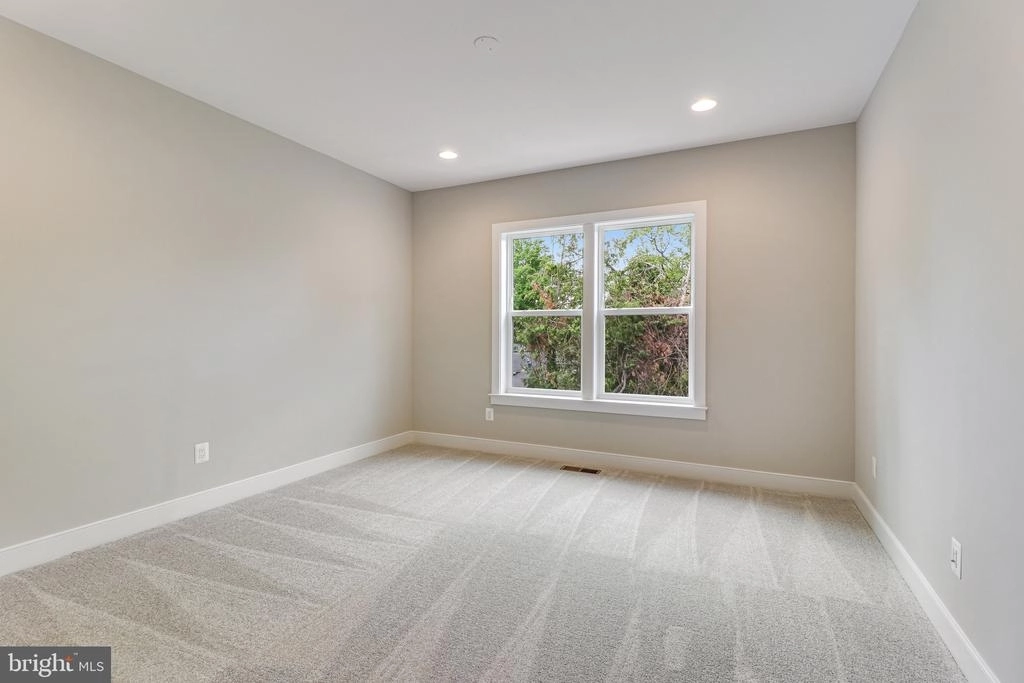$1,918,650
●
House -
For Sale
2505 FLINT HILL RD
VIENNA, VA 22181
4 Beds
4 Baths,
1
Half Bath
4685 Sqft
$9,421
Estimated Monthly
$0
HOA / Fees
About This Property
Pre- Construction Opportunity!!! – February/March 2025 completion
forecast. Quality, Value, and Location! Luxury living on .5
acre lot EASILY walkable to highly sought after Madison HS and
Flint Hill Elementary School! Convenient location with easy access
to Vale Rd, Hunter's Mill, Toll Rd and 66. Tons of shopping and
dining options just minutes away in Vienna or Reston. We are proud
to present our most popular floor plan - The Chapman. List Price
includes our Diamond Finishes Package. We offer many structural
options such as: 3 Car Side Entry Garage, Morning Room Extension,
Main level Guest Suite with full bathroom, Main level Study,
Butler's Pantry, 5th Bedroom w/ Bathroom above the garage, Laundry
Room Cabinets with Sink and optional Basement areas are: Rec Room,
Media Room, Exercise Room, Bedroom and full Bathroom. Upon arrival
in the foyer you are welcomed by gleaming hardwood floors, dual
staircases with modern horizontal metal railings, large Living Room
and formal Dining Room. Our Designer Kitchen features a GE Cafe
Series Appliance Suite and an enormous island with gracious seating
and extra storage. All soft close cabinets and quartz countertops
provide a sleek and elegant feel. Designed with the family in mind,
the Great Room includes a modern linear fireplace with a separate
wall for the entertainment center as well as an impressive deep
coffered ceiling detail on the 10' main level ceiling. The Mud Room
provides ample space for shoes, backpacks, and sports equipment.
Working from home is easy and enjoyable w/the Den located in the
back left of home and you can opt to close in the Living Room to
create a 2nd home office. On the upper level, the shining star is
the layout of the huge Master Suite with Sitting Room and
over-sized Walk-In Closets. Clients tell us the access to the
Walk-In Closet from both the bedroom and bathroom is one of the
homes best design features. The luxurious Owner's bedroom features
two box ceilings creating architectural interest and more volume of
space. The Owner's bathroom features a large Frameless
Shower, soaking tub as well as great storage and double sinks and
vanities. Each of the 3 additional upper level bedrooms are ample
size with one on-suite bath and one Buddy bath. Our Homes
Always Include Quality Features including whole house fan on the
second level with ability to improve the air quality within the
entire home, Humidifier, Electronic Air Cleaner, abundant recessed
lighting, best in class 10 year transferable Builder's Warranty,
2X6 upgraded framing, thermal insulation, and pest tubes in the
exterior walls and much more round out the features of this home.
Unit Size
4,685Ft²
Days on Market
87 days
Land Size
0.50 acres
Price per sqft
$410
Property Type
House
Property Taxes
$747
HOA Dues
-
Year Built
1959
Listed By
Last updated: 20 days ago (Bright MLS #VAFX2162522)
Price History
| Date / Event | Date | Event | Price |
|---|---|---|---|
| Feb 2, 2024 | Listed by Pearson Smith Realty, LLC | $1,918,650 | |
| Listed by Pearson Smith Realty, LLC | |||
| Dec 13, 2004 | Sold to Jean John Aidonis | $173,000 | |
| Sold to Jean John Aidonis | |||
Property Highlights
Garage
Air Conditioning
Fireplace
With View
Parking Details
Has Garage
Garage Features: Garage Door Opener, Inside Access, Garage - Front Entry
Parking Features: Attached Garage, Driveway
Attached Garage Spaces: 2
Garage Spaces: 2
Total Garage and Parking Spaces: 6
Interior Details
Bedroom Information
Bedrooms on 1st Upper Level: 4
Bathroom Information
Full Bathrooms on 1st Upper Level: 3
Interior Information
Interior Features: Air Filter System, Attic/House Fan, Breakfast Area, Butlers Pantry, Carpet, Dining Area, Family Room Off Kitchen, Floor Plan - Open, Formal/Separate Dining Room, Kitchen - Eat-In, Kitchen - Gourmet, Kitchen - Island, Kitchen - Table Space, Pantry, Primary Bath(s), Recessed Lighting, Soaking Tub, Tub Shower, Upgraded Countertops, Walk-in Closet(s), Wood Floors
Appliances: Stainless Steel Appliances, Oven/Range - Gas, Range Hood, Built-In Microwave, Energy Efficient Appliances, Refrigerator, Dishwasher, Oven - Double, Air Cleaner, Disposal, Exhaust Fan, Humidifier, Water Heater
Flooring Type: Hardwood, Ceramic Tile, Carpet
Living Area Square Feet Source: Estimated
Wall & Ceiling Types
Fireplace Information
Has Fireplace
Gas/Propane
Fireplaces: 1
Basement Information
Has Basement
Unfinished, Connecting Stairway, Daylight, Partial, Interior Access, Outside Entrance
Exterior Details
Property Information
Total Below Grade Square Feet: 2400
Ownership Interest: Fee Simple
Property Condition: Excellent
Building Information
Builder Name: Evergreene Homes
Builder Name: Evergreene Homes
Construction Not Completed
Foundation Details: Concrete Perimeter
Other Structures: Above Grade, Below Grade
Roof: Architectural Shingle, Composite
Structure Type: Detached
Window Features: Energy Efficient, Double Pane, Low-E
Construction Materials: Advanced Framing, Asphalt, Block, Blown-In Insulation, Concrete, Frame, HardiPlank Type, Stone, Tile
Pool Information
No Pool
Lot Information
Backs to Trees
Tidal Water: N
Lot Size Source: Assessor
Land Information
Land Assessed Value: $794,180
Above Grade Information
Finished Square Feet: 4685
Finished Square Feet Source: Estimated
Below Grade Information
Unfinished Square Feet: 2400
Unfinished Square Feet Source: Estimated
Financial Details
County Tax: $8,696
County Tax Payment Frequency: Annually
City Town Tax: $0
City Town Tax Payment Frequency: Annually
Tax Assessed Value: $794,180
Tax Year: 2023
Tax Annual Amount: $8,962
Year Assessed: 2023
Utilities Details
Central Air
Cooling Type: Central A/C, Attic Fan, Air Purification System
Heating Type: Programmable Thermostat, Central, Energy Star Heating System, Forced Air
Cooling Fuel: Electric
Heating Fuel: Natural Gas
Hot Water: 60+ Gallon Tank, Natural Gas
Sewer Septic: Public Sewer
Water Source: Public
Building Info
Overview
Building
Neighborhood
Zoning
Geography
Comparables
Unit
Status
Status
Type
Beds
Baths
ft²
Price/ft²
Price/ft²
Asking Price
Listed On
Listed On
Closing Price
Sold On
Sold On
HOA + Taxes
House
5
Beds
6
Baths
4,016 ft²
$431/ft²
$1,730,000
Nov 23, 2022
$1,730,000
Jun 29, 2023
-
House
5
Beds
5
Baths
3,462 ft²
$511/ft²
$1,770,000
May 17, 2023
$1,770,000
Jun 30, 2023
-
Sold
House
5
Beds
5
Baths
3,950 ft²
$537/ft²
$2,122,774
Jan 9, 2023
$2,122,774
Jul 21, 2023
-
House
6
Beds
8
Baths
5,500 ft²
$409/ft²
$2,250,000
Mar 18, 2022
$2,250,000
Dec 6, 2022
-
Sold
House
6
Beds
6
Baths
4,411 ft²
$459/ft²
$2,025,000
Dec 28, 2023
$2,025,000
Sep 27, 2023
-
House
6
Beds
5
Baths
4,856 ft²
$360/ft²
$1,750,000
Aug 21, 2023
$1,750,000
Sep 19, 2023
-
In Contract
House
4
Beds
5
Baths
3,804 ft²
$464/ft²
$1,765,400
Jun 7, 2023
-
-
In Contract
House
4
Beds
4
Baths
3,000 ft²
$550/ft²
$1,650,000
Dec 9, 2022
-
-
Active
House
6
Beds
8
Baths
3,520 ft²
$643/ft²
$2,265,000
Apr 1, 2023
-
-
About Oakton
Similar Homes for Sale

$2,265,000
- 6 Beds
- 8 Baths
- 3,520 ft²

$2,078,395
- 6 Beds
- 7 Baths
- 3,695 ft²
Nearby Rentals

$3,500 /mo
- 4 Beds
- 3.5 Baths
- 1,564 ft²

$3,842 /mo
- 3 Beds
- 4 Baths
- 2,780 ft²


































































































































