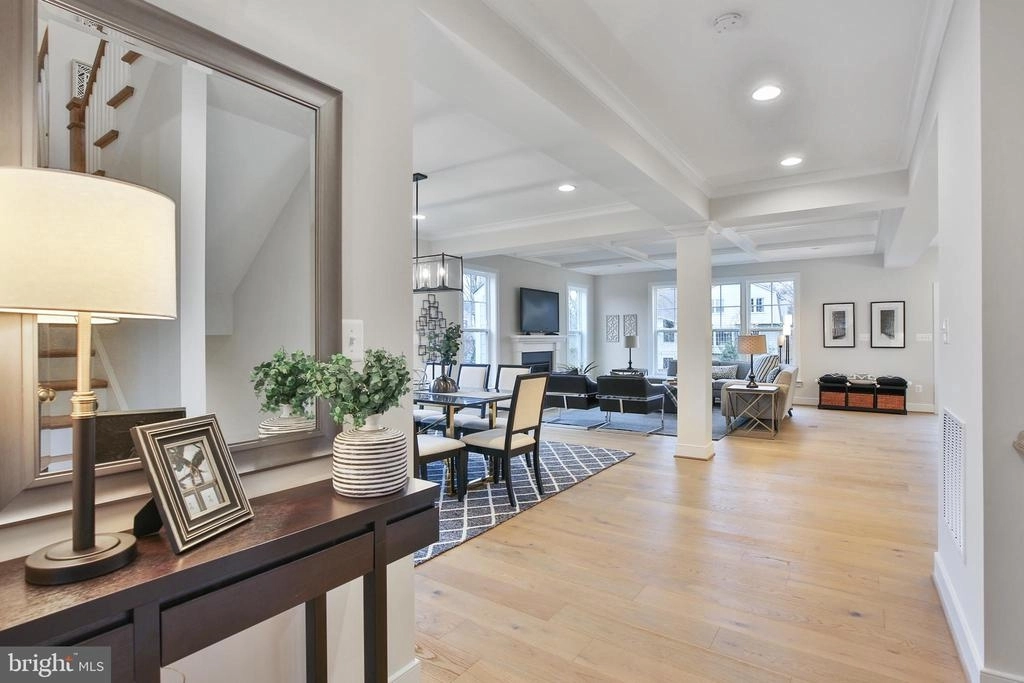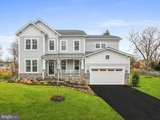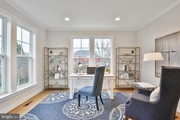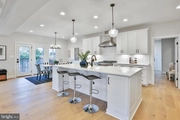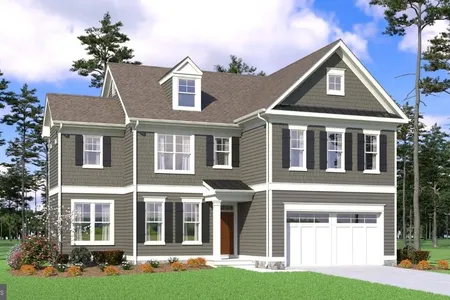$1,730,000
●
House -
Off Market
245 HILLSIDE CIR SW
VIENNA, VA 22180
5 Beds
6 Baths,
1
Half Bath
4016 Sqft
$1,789,051
RealtyHop Estimate
-0.55%
Since Jul 1, 2023
DC-Washington
Primary Model
About This Property
The very popular, Two-Time Award Winning, 5 BR/5.5 BA Evergreene
Homes Madison Model is now finished in the Town of Vienna. Great
location to walk to Town and large kid-friendly Meadow Lane Park,
great schools, and convenient to 66.
This house offers a Bright Open Floor Plan with Large Windows everywhere allowing the sunlight to beam magnificently throughout the home. The main level offers a Private Study with glass doors off the foyer, private half bath and guest closet. We think you'll like how the interior Architectural Design offers separate spaces without any of the walls. The Stairs are tucked off to the side and allows your eye to enter the rear of the home before you even get there opening up to a Bright Kitchen, Formal Dining area, and Family Room to provide the space you need for every event in your life. The Kitchen is highlighted with loads of cabinets, a Large Pantry, and a VERY Large Island with more than enough counter space to entertain any size group or enjoy a quick snack. Your family will love the Large Mudroom with room for everyone, built in cubbies and access to the garage. The Family room is comfy with a Gas Fireplace, Mantel, Coffered Ceilings, and easy access to snacks in the Kitchen!
Upstairs you'll find the 4 Bedrooms each with an On-Suite Bath. The Owners Suite offers two Large Walk-In Closets and Frameless Shower Door with free standing soaking tub in the Master Bath. The upstairs layout allows everyone their own private BR space with baths and large closets, and an Oversized Laundry Room with Build-in Cabinets and Laundry Sink.
Heading to the Basement Level, the Craftsman stairs lead you to the finished Rec-Room, Bedroom with Full Bath, Media Room and lots of storage space with sliding double-door access to the walkout stairs to rear yard. In addition, Evergreene has moved BOTH units to the lower level to provide you with Natural Gas heating on all Levels of the home.
There is a whole house fan on the second level with ability to improve the air quality within the entire home, 2x6 exterior Framing, a "best in the business" 10-year transferable warranty, pest tubes in walls, and other standard quality features.
Quality is not expensive, it's priceless!
This house offers a Bright Open Floor Plan with Large Windows everywhere allowing the sunlight to beam magnificently throughout the home. The main level offers a Private Study with glass doors off the foyer, private half bath and guest closet. We think you'll like how the interior Architectural Design offers separate spaces without any of the walls. The Stairs are tucked off to the side and allows your eye to enter the rear of the home before you even get there opening up to a Bright Kitchen, Formal Dining area, and Family Room to provide the space you need for every event in your life. The Kitchen is highlighted with loads of cabinets, a Large Pantry, and a VERY Large Island with more than enough counter space to entertain any size group or enjoy a quick snack. Your family will love the Large Mudroom with room for everyone, built in cubbies and access to the garage. The Family room is comfy with a Gas Fireplace, Mantel, Coffered Ceilings, and easy access to snacks in the Kitchen!
Upstairs you'll find the 4 Bedrooms each with an On-Suite Bath. The Owners Suite offers two Large Walk-In Closets and Frameless Shower Door with free standing soaking tub in the Master Bath. The upstairs layout allows everyone their own private BR space with baths and large closets, and an Oversized Laundry Room with Build-in Cabinets and Laundry Sink.
Heading to the Basement Level, the Craftsman stairs lead you to the finished Rec-Room, Bedroom with Full Bath, Media Room and lots of storage space with sliding double-door access to the walkout stairs to rear yard. In addition, Evergreene has moved BOTH units to the lower level to provide you with Natural Gas heating on all Levels of the home.
There is a whole house fan on the second level with ability to improve the air quality within the entire home, 2x6 exterior Framing, a "best in the business" 10-year transferable warranty, pest tubes in walls, and other standard quality features.
Quality is not expensive, it's priceless!
Unit Size
4,016Ft²
Days on Market
218 days
Land Size
0.31 acres
Price per sqft
$448
Property Type
House
Property Taxes
$769
HOA Dues
-
Year Built
1700
Last updated: 11 months ago (Bright MLS #VAFX2104088)
Price History
| Date / Event | Date | Event | Price |
|---|---|---|---|
| Jun 29, 2023 | Sold to Mikaela A Weyerhaeuser | $1,730,000 | |
| Sold to Mikaela A Weyerhaeuser | |||
| Jun 3, 2023 | In contract | - | |
| In contract | |||
| Jun 3, 2023 | Price Decreased |
$1,798,900
↓ $26K
(1.4%)
|
|
| Price Decreased | |||
| Apr 26, 2023 | Price Decreased |
$1,824,900
↓ $70K
(3.7%)
|
|
| Price Decreased | |||
| Mar 18, 2023 | Price Decreased |
$1,894,500
↓ $50K
(2.6%)
|
|
| Price Decreased | |||
Show More

Property Highlights
Garage
Air Conditioning
Fireplace
Building Info
Overview
Building
Neighborhood
Zoning
Geography
Comparables
Unit
Status
Status
Type
Beds
Baths
ft²
Price/ft²
Price/ft²
Asking Price
Listed On
Listed On
Closing Price
Sold On
Sold On
HOA + Taxes
House
5
Beds
5
Baths
3,519 ft²
$497/ft²
$1,750,000
Mar 23, 2023
$1,750,000
Jun 15, 2023
-
House
5
Beds
5
Baths
3,490 ft²
$519/ft²
$1,810,000
Nov 3, 2022
$1,810,000
Apr 24, 2023
-
House
5
Beds
6
Baths
3,898 ft²
$501/ft²
$1,952,280
Nov 18, 2022
$1,952,280
May 5, 2023
-
House
5
Beds
5
Baths
3,208 ft²
$584/ft²
$1,875,000
Dec 9, 2022
$1,875,000
May 5, 2023
-
House
5
Beds
5
Baths
3,958 ft²
$365/ft²
$1,445,000
Mar 3, 2023
$1,445,000
Apr 12, 2023
-
House
5
Beds
5
Baths
3,390 ft²
$560/ft²
$1,900,000
Aug 10, 2022
$1,900,000
Mar 24, 2023
-
House
5
Beds
5
Baths
3,390 ft²
$597/ft²
$2,024,900
Nov 11, 2022
-
-
House
5
Beds
5
Baths
3,390 ft²
$560/ft²
$1,899,000
Mar 15, 2023
-
-
In Contract
House
5
Beds
6
Baths
3,898 ft²
$527/ft²
$2,056,060
Jan 28, 2023
-
-
House
5
Beds
5
Baths
3,663 ft²
$464/ft²
$1,699,900
Mar 17, 2023
-
-
In Contract
House
5
Beds
6
Baths
3,378 ft²
$570/ft²
$1,924,000
Mar 31, 2023
-
-
About Vienna
Similar Homes for Sale

$2,099,350
- 5 Beds
- 6 Baths
- 3,644 ft²
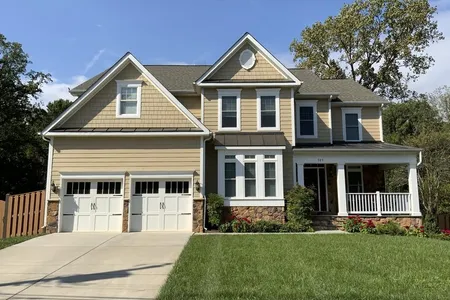
$1,699,900
- 5 Beds
- 5 Baths
- 3,663 ft²










