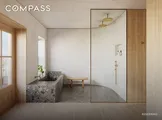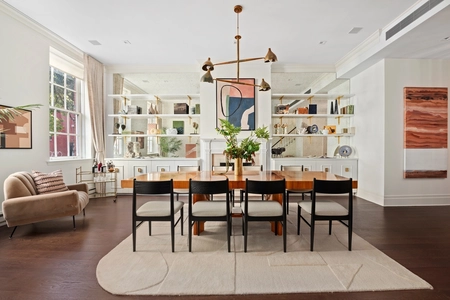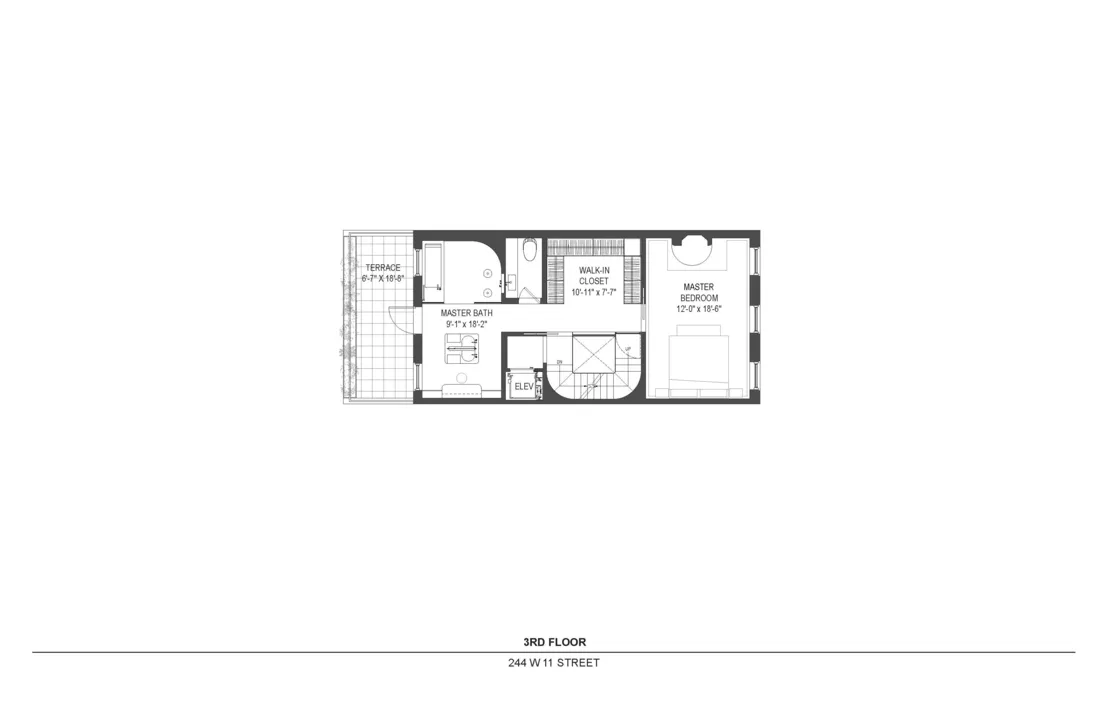



















1 /
7
Floor Plans
Map
$10,000,000
●
House -
In Contract
244 W 11th Street
Manhattan, NY 10014
4 Beds
6 Baths,
3
Half Baths
5451 Sqft
$53,442
Estimated Monthly
$0
HOA / Fees
1.01%
Cap Rate
About This Property
Being sold as is with the option for approved plans for a
comprehensive renovation, this expansive 20-foot-wide townhome is
situated on what can be argued as the most coveted block in the
West Village. Meticulously curated by the esteemed architecture
firm, O'Neill Rose Associates, the plans include the addition of an
elevator, seamlessly blending modern convenience with the timeless
charm and grace of the original structure.
Cellar:
Currently configured as storage with the ability to easily add a spa, gym and screening room.
Garden Level:
Enter a haven of comfort with a living room featuring a fireplace that opens onto a stunning 20' × 32' garden. This level also accommodates an office, mudroom, a bedroom with an en-suite bathroom, and a conveniently located half bath.
Parlor Floor:
The kitchen, adorned with a built-in banquet and bathed in natural light through oversized glass windows, takes center stage. A dining room, graced by a cozy fireplace, and an additional half bath complete this floor.
Second Floor:
Two bedrooms, each with en-suite bathrooms, provide a perfect retreat.
Third Floor:
Dedicated to opulence, this floor is the primary suite, featuring a spacious dressing area and a generously proportioned bathroom. Step out onto a 94 sq ft terrace that offers a serene view of the garden.
Fourth Floor:
An office with a 97 sq ft terrace awaits on this level, providing a refined space for work or relaxation.
Roof:
Crowning the residence is a 145 sq ft roof terrace, offering panoramic views of the historic neighboring homes.
This townhome exemplifies a harmonious blend of classic elegance and modern convenience, making it a truly exceptional residence in the heart of the West Village.
Proposed sq ft 5,451 (inclusive of 1,445 sf cellar)
Current sq ft 3,350
Lot dimensions 20' x 80'
Building dimensions 20' x 47'
Built in 1900
Proposed sq ft 5,451 (inclusive of 1,445 sf cellar)
Current sq ft 3,350
Lot dimensions 20' x 80'
Building dimensions 20' x 47'
Built in 1900
All images are renderings
Cellar:
Currently configured as storage with the ability to easily add a spa, gym and screening room.
Garden Level:
Enter a haven of comfort with a living room featuring a fireplace that opens onto a stunning 20' × 32' garden. This level also accommodates an office, mudroom, a bedroom with an en-suite bathroom, and a conveniently located half bath.
Parlor Floor:
The kitchen, adorned with a built-in banquet and bathed in natural light through oversized glass windows, takes center stage. A dining room, graced by a cozy fireplace, and an additional half bath complete this floor.
Second Floor:
Two bedrooms, each with en-suite bathrooms, provide a perfect retreat.
Third Floor:
Dedicated to opulence, this floor is the primary suite, featuring a spacious dressing area and a generously proportioned bathroom. Step out onto a 94 sq ft terrace that offers a serene view of the garden.
Fourth Floor:
An office with a 97 sq ft terrace awaits on this level, providing a refined space for work or relaxation.
Roof:
Crowning the residence is a 145 sq ft roof terrace, offering panoramic views of the historic neighboring homes.
This townhome exemplifies a harmonious blend of classic elegance and modern convenience, making it a truly exceptional residence in the heart of the West Village.
Proposed sq ft 5,451 (inclusive of 1,445 sf cellar)
Current sq ft 3,350
Lot dimensions 20' x 80'
Building dimensions 20' x 47'
Built in 1900
Proposed sq ft 5,451 (inclusive of 1,445 sf cellar)
Current sq ft 3,350
Lot dimensions 20' x 80'
Building dimensions 20' x 47'
Built in 1900
All images are renderings
Unit Size
5,451Ft²
Days on Market
-
Land Size
-
Price per sqft
$1,835
Property Type
House
Property Taxes
$4,340
HOA Dues
-
Year Built
1842
Listed By


Last updated: 20 days ago (RLS #COMP-1461741277112055361)
Price History
| Date / Event | Date | Event | Price |
|---|---|---|---|
| Apr 3, 2024 | In contract | - | |
| In contract | |||
| Mar 4, 2024 | Price Decreased |
$10,000,000
↓ $2M
(16.7%)
|
|
| Price Decreased | |||
| Nov 13, 2023 | Listed by Compass | $12,000,000 | |
| Listed by Compass | |||
| May 27, 2021 | Sold to 244 West 11th Street Llc | $8,500,000 | |
| Sold to 244 West 11th Street Llc | |||
| Feb 5, 2021 | Sold to Wv 244 W 11 Owner Llc | $4,300,000 | |
| Sold to Wv 244 W 11 Owner Llc | |||
Property Highlights
Elevator
Fireplace
Interior Details
Bedroom Information
Bedrooms: 4
Bathroom Information
Full Bathrooms: 4
Half Bathrooms: 3
Interior Information
Interior Features: Elevator
Living Area: 5451
Room Information
Laundry Features: See Remarks
Rooms: 8
Fireplace Information
Has Fireplace
Fireplaces: 1
Exterior Details
Property Information
Year Built: 1900
Building Information
Pets Allowed: Building No, Cats O K, Dogs O K
Lot Information
Lot Size Dimensions: 20.000000x80.000000
Land Information
Tax Lot: 13
Tax Block: 00613
Financial Details
Tax Annual Amount: $52,080
Location Details
Subdivision Name: West Village
Stories Total: 3
Association Fee Frequency: Monthly
Building Info
Overview
Building
Neighborhood
Zoning
Geography
Comparables
Unit
Status
Status
Type
Beds
Baths
ft²
Price/ft²
Price/ft²
Asking Price
Listed On
Listed On
Closing Price
Sold On
Sold On
HOA + Taxes
House
4
Beds
3
Baths
4,138 ft²
$2,513/ft²
$10,400,000
Mar 10, 2021
$10,400,000
Mar 18, 2022
-
House
4
Beds
6
Baths
4,000 ft²
$2,838/ft²
$11,350,000
Jan 22, 2020
$11,350,000
Jan 26, 2022
-
Sold
House
4
Beds
3
Baths
3,910 ft²
$3,069/ft²
$12,000,000
Jul 12, 2021
$12,000,000
Oct 1, 2021
-
House
4
Beds
4
Baths
3,500 ft²
$2,500/ft²
$8,750,000
Mar 10, 2020
$8,750,000
Nov 18, 2020
-
Sold
House
4
Beds
4
Baths
3,500 ft²
$2,143/ft²
$7,500,000
Sep 16, 2022
$7,500,000
Jan 17, 2023
-
Condo
4
Beds
4
Baths
2,973 ft²
$3,111/ft²
$9,250,000
Aug 18, 2020
$9,250,000
Aug 12, 2021
$11,579/mo
Active
Co-op
4
Beds
3
Baths
4,800 ft²
$2,082/ft²
$9,995,000
Jan 9, 2024
-
$9,353/mo
In Contract
Townhouse
4
Beds
3
Baths
3,650 ft²
$2,738/ft²
$9,995,000
Feb 28, 2024
-
$4,710/mo
In Contract
Townhouse
4
Beds
7
Baths
3,600 ft²
$2,499/ft²
$8,995,000
Dec 12, 2023
-
$2,046/mo
Active
House
4
Beds
5
Baths
3,200 ft²
$3,436/ft²
$10,995,000
Apr 25, 2023
-
-
Active
Co-op
4
Beds
4
Baths
3,600 ft²
$2,638/ft²
$9,495,000
Aug 9, 2022
-
$3,583/mo
Active
Condo
4
Beds
5
Baths
3,417 ft²
$2,545/ft²
$8,695,000
Oct 13, 2023
-
$4,958/mo
About Downtown Manhattan
Similar Homes for Sale

$8,695,000
- 4 Beds
- 5 Baths
- 3,417 ft²

$9,495,000
- 4 Beds
- 4 Baths
- 3,600 ft²

























