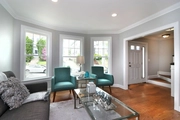



















1 /
20
Map
$675,000
●
House -
Off Market
24 Vershire St
Boston, MA 02132
3 Beds
3 Baths,
1
Half Bath
$1,037,725
RealtyHop Estimate
56.05%
Since Aug 1, 2017
MA-Boston
Primary Model
About This Property
Gut Rehab - like new construction, fabulous transformation of this
adorable bungalow/cape featuring open and airy floor plan,
beautiful kitchen with granite countertops, SS appliances and
island that overlooks the living room - all open for easy
entertaining, all new moldings including crown moldings, hardwood
floors, recessed lighting, beautiful half bath, sensational first
floor master with gorgeous bath with walk-in marble shower, huge
walk-in closets and custom built-in storage, 2nd floor features two
bright bedrooms with 2nd full bath, scenic tree top views, lower
level has spacious family room (unlimited uses) laundry room, and
charming sunroom with easy access to patio, garden area, +
new driveway. 3 levels of all new quality finishes, including
new wiring, new gas heat and new central air, new plumbing, new
windows, fully insulated, and young roof. This is a must
see!! Just unpack and enjoy! see floor plan.
Unit Size
-
Days on Market
57 days
Land Size
0.07 acres
Price per sqft
-
Property Type
House
Property Taxes
$299
HOA Dues
-
Year Built
1920
Last updated: 2 years ago (MLSPIN #72173764)
Price History
| Date / Event | Date | Event | Price |
|---|---|---|---|
| Jul 28, 2017 | Sold to Blanca J Tosado, Edward F W... | $675,000 | |
| Sold to Blanca J Tosado, Edward F W... | |||
| Jun 1, 2017 | Listed by Gibson Sotheby's International Realty | $665,000 | |
| Listed by Gibson Sotheby's International Realty | |||
| Oct 28, 2016 | Sold | $270,000 | |
| Sold | |||
| Jun 30, 2016 | Listed by Vogt Realty Group | $339,000 | |
| Listed by Vogt Realty Group | |||



|
|||
|
Spacious home in need of new love! Home has been in the same family
since it was built! solid and spacious with young roof. Home offers
much potential with hardwood floors and high ceilings, first floor
has spacious living room, dining room, large kitchen and first
floor bedroom and half bath, 2 bedrooms and full bath on 2nd floor,
. Easy to show! This home will not be approved for FHA financing.
Possible flip - basement with good ceiling height and walk out to
terraced yard (could easily…
|
|||
Property Highlights
Air Conditioning
Parking Available
Interior Details
Kitchen Information
Level: First
Features: Closet/Cabinets - Custom Built, Flooring - Hardwood, Dining Area, Pantry, Countertops - Stone/Granite/Solid, Breakfast Bar / Nook, Cabinets - Upgraded, Open Floorplan, Recessed Lighting, Stainless Steel Appliances
Bathroom #2 Information
Level: First
Features: Bathroom - Full, Bathroom - Tiled With Shower Stall, Flooring - Marble
Bedroom #2 Information
Level: Second
Features: Closet, Flooring - Hardwood
Bedroom #3 Information
Features: Closet, Flooring - Hardwood
Level: Second
Bathroom #1 Information
Features: Bathroom - Half, Flooring - Marble
Level: First
Master Bedroom Information
Features: Bathroom - Full, Closet - Linen, Walk-In Closet(s), Recessed Lighting
Level: First
Living Room Information
Level: First
Features: Bathroom - Full, Walk-In Closet(s), Flooring - Hardwood
Family Room Information
Level: Basement
Features: Flooring - Wall to Wall Carpet, Recessed Lighting
Bathroom #3 Information
Features: Bathroom - Tiled With Tub & Shower, Flooring - Stone/Ceramic Tile
Level: Second
Master Bathroom Information
Features: Yes
Bathroom Information
Half Bathrooms: 1
Full Bathrooms: 2
Interior Information
Interior Features: Sun Room
Appliances: Range, Dishwasher, Disposal, Microwave, Refrigerator, ENERGY STAR Qualified Refrigerator, ENERGY STAR Qualified Dishwasher, Range - ENERGY STAR, Gas Water Heater, Utility Connections for Gas Range, Utility Connections for Gas Oven
Flooring Type: Hardwood, Flooring - Stone/Ceramic Tile
Laundry Features: Flooring - Stone/Ceramic Tile, In Basement
Room Information
Rooms: 8
Basement Information
Basement: Full, Finished, Walk-Out Access, Interior Entry
Parking Details
Parking Features: Paved Drive, Off Street, Paved
Exterior Details
Property Information
Road Responsibility: Public Maintained Road
Year Built Source: Public Records
Year Built Details: Renovated Since
PropertySubType: Single Family Residence
Building Information
Building Area Units: Square Feet
Window Features: Insulated Windows
Construction Materials: Frame
Patio and Porch Features: Patio
Lead Paint: Unknown
Lot Information
Lot Features: Sloped
Lot Size Area: 0.07
Lot Size Units: Acres
Lot Size Acres: 0.07
Zoning: res
Parcel Number: W:20 P:02770 S:000, 1433951
Land Information
Water Source: Public
Financial Details
Tax Assessed Value: $338,900
Tax Annual Amount: $3,589
Utilities Details
Utilities: for Gas Range, for Gas Oven
Cooling Type: Central Air
Heating Type: Baseboard
Sewer : Public Sewer
Location Details
Community Features: Public Transportation, Shopping, Park, House of Worship, Private School, Public School, Sidewalks
Comparables
Unit
Status
Status
Type
Beds
Baths
ft²
Price/ft²
Price/ft²
Asking Price
Listed On
Listed On
Closing Price
Sold On
Sold On
HOA + Taxes
Past Sales
| Date | Unit | Beds | Baths | Sqft | Price | Closed | Owner | Listed By |
|---|---|---|---|---|---|---|---|---|
|
06/01/2017
|
|
3 Bed
|
3 Bath
|
-
|
$665,000
3 Bed
3 Bath
|
$675,000
+1.50%
07/28/2017
|
-
|
Paul Stec
Gibson Sotheby's International Realty
|
|
06/30/2016
|
|
3 Bed
|
2 Bath
|
-
|
$339,000
3 Bed
2 Bath
|
$270,000
-20.35%
10/28/2016
|
-
|
Marjorie Vogt
Vogt Realty Group
|
Building Info
























