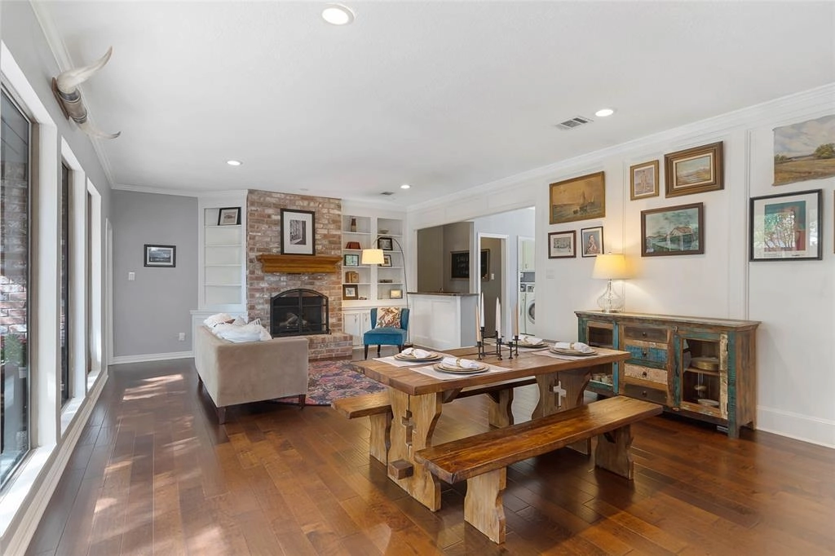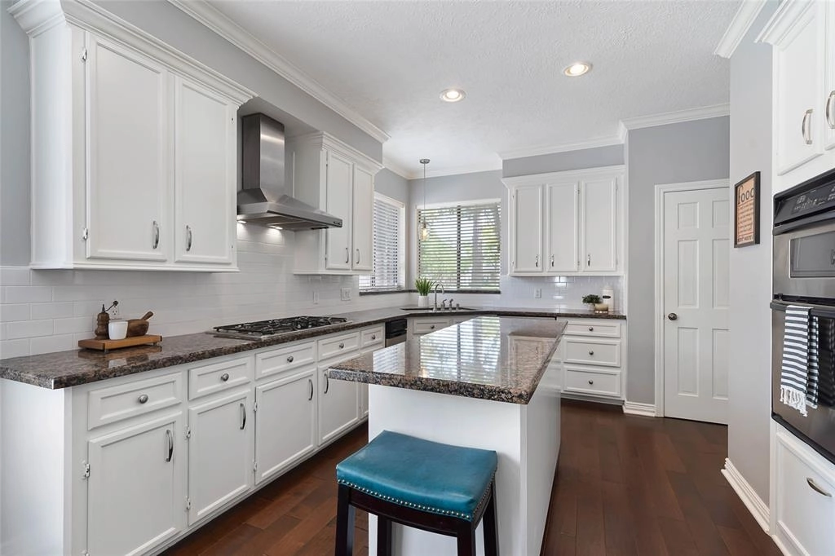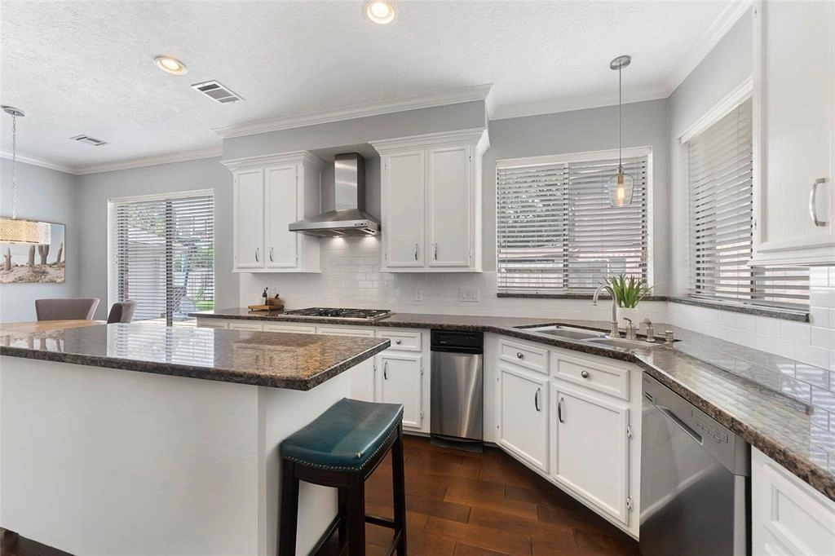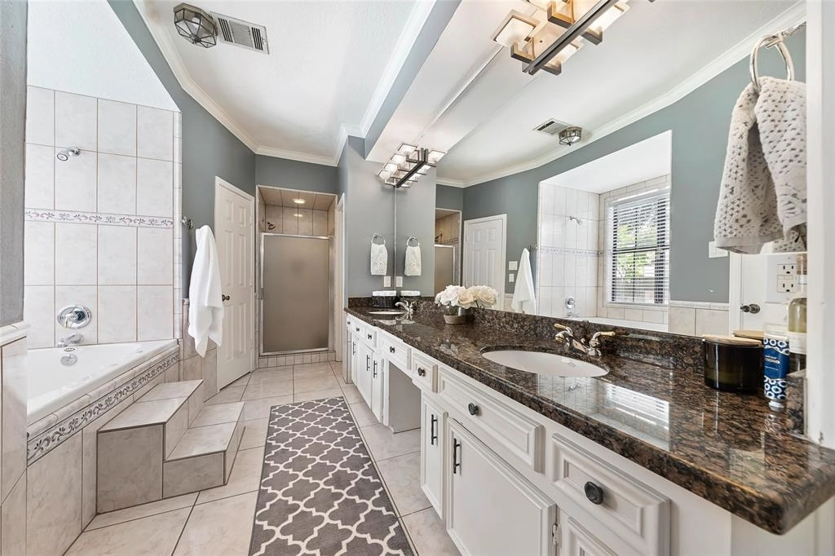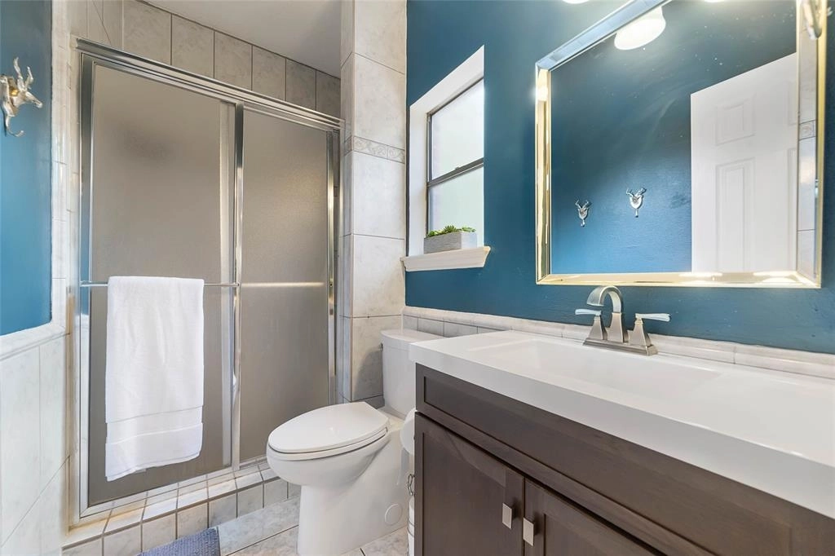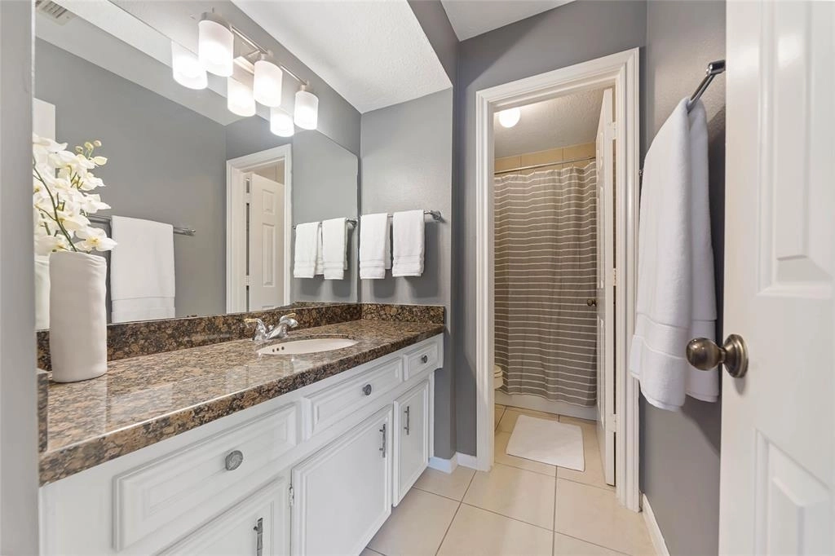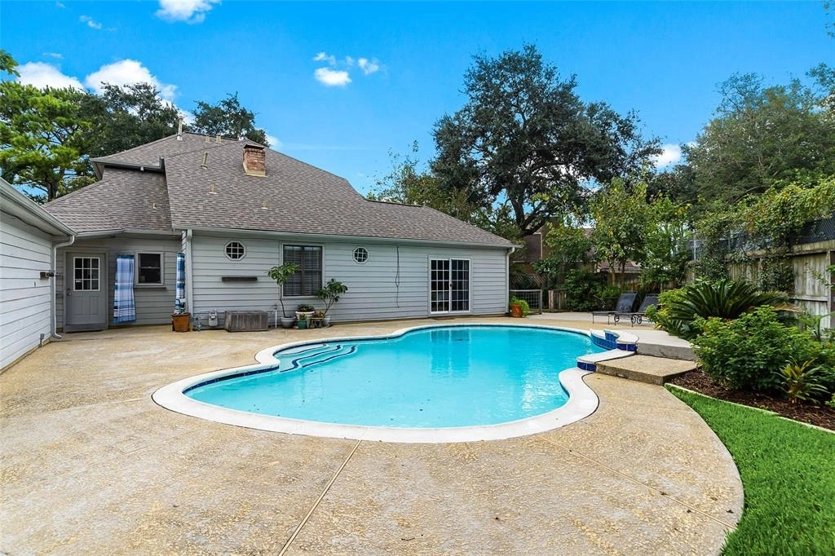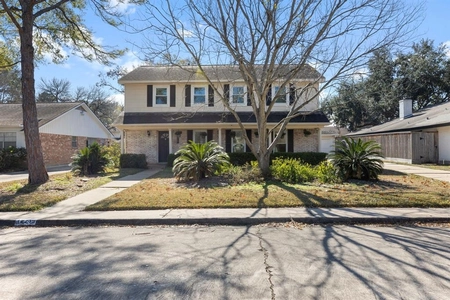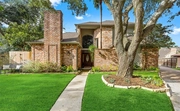
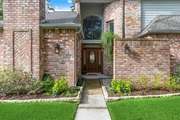

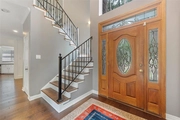


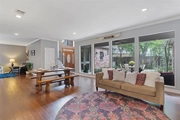




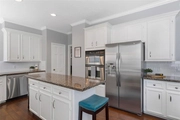
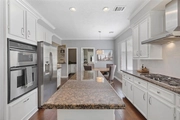


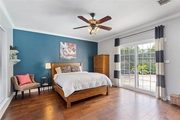







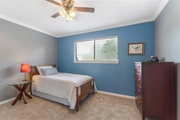

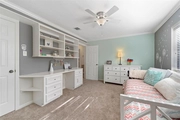


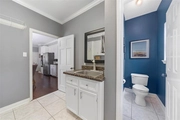

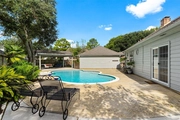

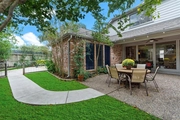
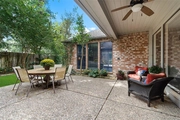
1 /
34
Map
$435,000 Last Listed Price
●
House -
Off Market
2114 Ashgrove Drive
Houston, TX 77077
4 Beds
4 Baths,
1
Half Bath
3369 Sqft
$661,065
RealtyHop Estimate
51.97%
Since Feb 1, 2019
National-US
Primary Model
About This Property
Welcome home to 2114 Ashgrove Drive! This truly unique property
enjoys no back neighbors and sits on a quiet cul-de-sac in the
heart of Shadowbriar. High ceilings provide a grand and spacious
feeling to this beautifully updated home. Expansive picture
windows bring the outdoors in and fill the house with abundant
natural light. The remodeled kitchen is laid out perfectly for
entertaining and boasts stainless appliances and ample counter
space. Enjoy sipping coffee in your private courtyard and hosting
outdoor parties under the large covered patio. Thoughtfully
designed with 2 bedrooms down, 2 up, 3 1/2 baths, and a sought
after upstairs game room. This home is updated with recessed
lighting throughout the downstairs, wood floors, new water heater
(2018), new pool pump (2018), and recent roof (2014). The
over-sized lot offers room for extra parking, pool, and side yard.
This is the property you have been waiting for!
Unit Size
3,369Ft²
Days on Market
98 days
Land Size
0.22 acres
Price per sqft
$129
Property Type
House
Property Taxes
$945
HOA Dues
$52
Year Built
1981
Last updated: 3 months ago (HAR #70246615)
Price History
| Date / Event | Date | Event | Price |
|---|---|---|---|
| Jan 17, 2019 | Sold | $387,000 - $473,000 | |
| Sold | |||
| Dec 31, 2018 | No longer available | - | |
| No longer available | |||
| Nov 9, 2018 | Price Decreased |
$435,000
↓ $14K
(3.1%)
|
|
| Price Decreased | |||
| Oct 11, 2018 | Listed by Keller Williams - Houston Memorial | $449,000 | |
| Listed by Keller Williams - Houston Memorial | |||



|
|||
|
Welcome home to 2114 Ashgrove Drive! This truly unique property
enjoys no back neighbors and sits on a quiet cul-de-sac in the
heart of Shadowbriar. High ceilings provide a grand and spacious
feeling to this beautifully updated home. Expansive picture windows
bring the outdoors in and fill the house with abundant natural
light. The remodeled kitchen is laid out perfectly for entertaining
and boasts stainless appliances and ample counter space. Enjoy
sipping coffee in your private courtyard…
|
|||
Property Highlights
Air Conditioning
Fireplace
Building Info
Overview
Building
Neighborhood
Geography
Comparables
Unit
Status
Status
Type
Beds
Baths
ft²
Price/ft²
Price/ft²
Asking Price
Listed On
Listed On
Closing Price
Sold On
Sold On
HOA + Taxes
House
4
Beds
4
Baths
3,280 ft²
$400,000
Jun 30, 2021
$360,000 - $440,000
Aug 23, 2021
$879/mo
House
4
Beds
3
Baths
3,011 ft²
$410,000
Mar 7, 2019
$369,000 - $451,000
Apr 18, 2019
$789/mo
House
4
Beds
3
Baths
3,215 ft²
$265,000
Dec 9, 2020
$239,000 - $291,000
Apr 19, 2021
$768/mo
House
4
Beds
3
Baths
2,775 ft²
$445,000
Aug 3, 2019
$401,000 - $489,000
Aug 20, 2019
$832/mo
Sold
House
4
Beds
3
Baths
2,691 ft²
$450,000
Aug 29, 2023
$405,000 - $495,000
Oct 17, 2023
$712/mo
Sold
House
4
Beds
3
Baths
2,848 ft²
$415,000
Aug 11, 2021
$374,000 - $456,000
Oct 12, 2021
$761/mo
In Contract
House
4
Beds
3
Baths
2,936 ft²
$150/ft²
$440,000
Aug 13, 2023
-
$804/mo
Active
House
4
Beds
3
Baths
2,462 ft²
$152/ft²
$375,000
Nov 17, 2023
-
$681/mo
Active
House
4
Beds
2
Baths
2,080 ft²
$204/ft²
$425,000
Oct 24, 2023
-
$728/mo






