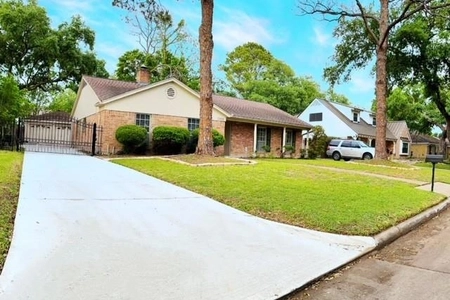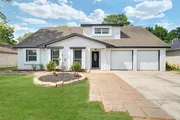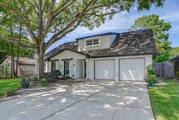














1 /
15
Map
$375,000
●
House -
In Contract
12342 Wedgehill Lane
Houston, TX 77077
4 Beds
2 Baths
2300 Sqft
$1,932
Estimated Monthly
$90
HOA / Fees
8.67%
Cap Rate
About This Property
This gorgeous home in the quiet community of Ashford South is
perfect for experiencing the relaxed living Inside the house you
are immediately greeted by the formal dining room and Office/Study
with plenty of lighting from the Double paned windows. The kitchen
is a chief's dream equipped with granite countertops, a tile
backsplash, gas cooktop, breakfast bar and stainless steel
appliances. The open living room has a fireplace for those rare
Houston winters. The downstairs bedroom can serve as a great guest
room or a primary. The Primary bedroom upstairs is complete with a
walk-in closet and dual vanities. Spend a quiet afternoon relaxing
in the spacious backyard, featuring a patio, mature trees, and
storage shed. Community comforts include a pool, tennis courts, and
more! ! Located near Beltway 8 and I-10, residents enjoy easy
access to the Energy Corridor, Westschase, and Memorial City.
You don't want to miss this home – call today!
Unit Size
2,300Ft²
Days on Market
-
Land Size
-
Price per sqft
$163
Property Type
House
Property Taxes
-
HOA Dues
$90
Year Built
1965
Listed By
Last updated: 17 days ago (HAR #77963195)
Price History
| Date / Event | Date | Event | Price |
|---|---|---|---|
| Apr 14, 2024 | In contract | - | |
| In contract | |||
| Apr 6, 2024 | No longer available | - | |
| No longer available | |||
| Apr 5, 2024 | Listed by eXp Realty LLC | $375,000 | |
| Listed by eXp Realty LLC | |||
| Mar 28, 2024 | In contract | - | |
| In contract | |||
| Mar 21, 2024 | Listed by eXp Realty LLC | $375,000 | |
| Listed by eXp Realty LLC | |||



|
|||
|
This gorgeous home in the quiet community of Ashford South is
perfect for experiencing the relaxed living Inside the house you
are immediately greeted by the formal dining room and Office/Study
with plenty of lighting from the Double paned windows. The kitchen
is a chief's dream equipped with granite countertops, a tile
backsplash, gas cooktop, breakfast bar and stainless steel
appliances. The open living room has a fireplace for those rare
Houston winters. The downstairs bedroom can serve…
|
|||
Show More

Property Highlights
Garage
Air Conditioning
Parking Details
Has Garage
Garage Features: Attached Garage
Garage: 2 Spaces
Interior Details
Bedroom Information
Bedrooms: 4
Bedrooms: Primary Bed - 1st Floor
Bathroom Information
Full Bathrooms: 2
Master Bathrooms: 0
Interior Information
Interior Features: Refrigerator Included
Laundry Features: Electric Dryer Connections, Washer Connections
Kitchen Features: Kitchen open to Family Room, Pantry
Flooring: Engineered Wood
Living Area SqFt: 2300
Exterior Details
Property Information
Year Built: 1965
Year Built Source: Appraisal District
Construction Information
Home Type: Single-Family
Architectural Style: Traditional
Construction materials: Brick, Wood
Foundation: Slab
Roof: Composition
Building Information
Exterior Features: Back Yard Fenced
Financial Details
Parcel Number: 101-010-000-0023
Compensation Disclaimer: The Compensation offer is made only to participants of the MLS where the listing is filed
Compensation to Buyers Agent: 3%
Utilities Details
Heating Type: Central Gas
Cooling Type: Central Electric
Sewer Septic: Public Sewer, Public Water
Location Details
Location: From I-10 E, Turn Right onto Dairy Ashford, Turn Left onto Ashford Pkwy, Turn Left onto Wedgehill Ln property will be on the Left.
Subdivision: Ashford South
HOA Details
Other Fee: $350
HOA Fee: $1,085
HOA Fee Includes: Recreational Facilities
HOA Fee Pay Schedule: Annually
Building Info
Overview
Building
Neighborhood
Geography
Comparables
Unit
Status
Status
Type
Beds
Baths
ft²
Price/ft²
Price/ft²
Asking Price
Listed On
Listed On
Closing Price
Sold On
Sold On
HOA + Taxes
Sold
House
4
Beds
2
Baths
2,303 ft²
$335,000
Sep 22, 2020
$302,000 - $368,000
Feb 10, 2021
$635/mo
Sold
House
4
Beds
2
Baths
2,260 ft²
$425,000
Apr 21, 2021
$383,000 - $467,000
Jun 3, 2021
$721/mo
Sold
House
4
Beds
2
Baths
2,223 ft²
$410,000
Apr 23, 2021
$369,000 - $451,000
Jun 10, 2021
$663/mo
Sold
House
4
Beds
3
Baths
2,096 ft²
$385,000
Jul 14, 2021
$347,000 - $423,000
Aug 30, 2021
$479/mo
Sold
House
4
Beds
3
Baths
2,345 ft²
$429,000
Aug 13, 2021
$387,000 - $471,000
Sep 30, 2021
$646/mo
Sold
House
4
Beds
2
Baths
1,910 ft²
$395,000
Feb 27, 2024
$356,000 - $434,000
Mar 27, 2024
$591/mo
In Contract
House
4
Beds
2
Baths
2,286 ft²
$162/ft²
$370,000
Apr 4, 2024
-
$745/mo
In Contract
House
4
Beds
3
Baths
2,462 ft²
$152/ft²
$375,000
Nov 17, 2023
-
$681/mo
Active
House
4
Beds
3
Baths
2,229 ft²
$182/ft²
$406,500
Mar 27, 2024
-
$585/mo
In Contract
House
4
Beds
3
Baths
2,365 ft²
$139/ft²
$329,000
Dec 6, 2023
-
$581/mo
Active
House
4
Beds
2
Baths
2,080 ft²
$200/ft²
$415,000
Apr 1, 2024
-
$766/mo
About Westside
Similar Homes for Sale

$415,000
- 4 Beds
- 2 Baths
- 2,080 ft²

$406,500
- 4 Beds
- 3 Baths
- 2,229 ft²
Nearby Rentals

$2,800 /mo
- 4 Beds
- 3 Baths
- 2,166 ft²

$2,995 /mo
- 4 Beds
- 2 Baths
- 3,253 ft²

























