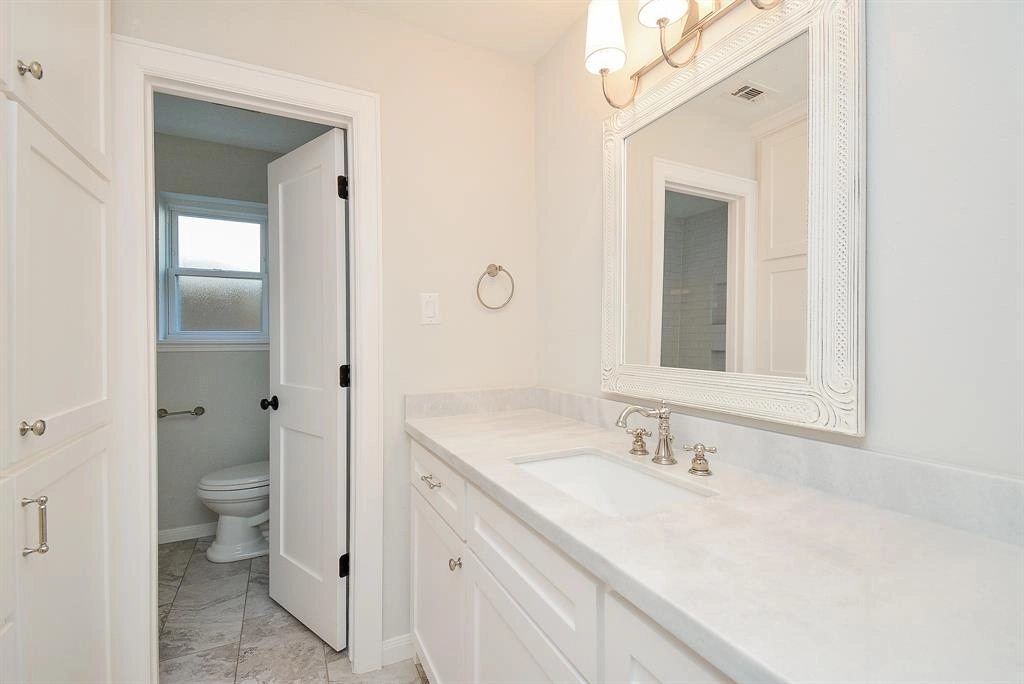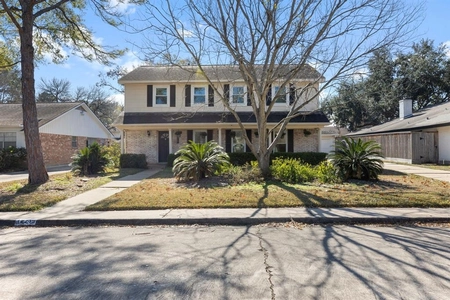































1 /
32
Map
$519,000 Last Listed Price
●
House -
Off Market
11854 Westmere Drive
Houston, TX 77077
4 Beds
3 Baths,
1
Half Bath
2192 Sqft
$3,426
Estimated Monthly
$70
HOA / Fees
3.52%
Cap Rate
About This Property
Come see this beautifully renovated four-bedroom, two-and-a-half
bath in the heart of Ashford Village part of the highly desired
Energy Corridor area! 11854 Westmere Dr. boasts an elegant interior
with an open-concept layout that seamlessly connects the living,
dining, and kitchen areas. The designer kitchen features marble
countertops, an island with room for extra seating, a large pantry,
and soft-close drawers and cabinets. Then retreat to the luxurious
master suite, with a generously sized bedroom, a spa-like ensuite
bathroom, and a walk-in closet. Three additional bedrooms provide
plenty of space for family members or guests. Outside, the
expansive backyard offers endless possibilities for outdoor
enjoyment, whether hosting summer barbecues or simply soaking in
the sunshine. This property offers easy access to top schools,
Downtown Houston shopping, and dining! Don't miss your chance to
experience modern living - schedule a showing today!
Unit Size
2,192Ft²
Days on Market
70 days
Land Size
0.20 acres
Price per sqft
$237
Property Type
House
Property Taxes
$807
HOA Dues
$70
Year Built
1975
Last updated: 23 days ago (HAR #6105885)
Price History
| Date / Event | Date | Event | Price |
|---|---|---|---|
| Apr 5, 2024 | Sold | $450,000 - $550,000 | |
| Sold | |||
| Feb 21, 2024 | In contract | - | |
| In contract | |||
| Feb 9, 2024 | Relisted | $519,000 | |
| Relisted | |||
| Feb 1, 2024 | In contract | - | |
| In contract | |||
| Jan 26, 2024 | Listed by Texas United Realty | $519,000 | |
| Listed by Texas United Realty | |||
Show More

Property Highlights
Air Conditioning
Fireplace
Building Info
Overview
Building
Neighborhood
Geography
Comparables
Unit
Status
Status
Type
Beds
Baths
ft²
Price/ft²
Price/ft²
Asking Price
Listed On
Listed On
Closing Price
Sold On
Sold On
HOA + Taxes
House
4
Beds
3
Baths
2,293 ft²
$515,000
May 26, 2023
$464,000 - $566,000
Aug 8, 2023
$730/mo
Sold
House
4
Beds
2
Baths
2,225 ft²
$437,500
Oct 28, 2021
$394,000 - $480,000
Jan 20, 2022
$673/mo
Sold
House
4
Beds
3
Baths
2,254 ft²
$470,000
Jun 10, 2022
$423,000 - $517,000
Jul 20, 2022
$646/mo
House
4
Beds
3
Baths
2,304 ft²
$525,000
Dec 15, 2023
$473,000 - $577,000
Jan 12, 2024
$795/mo
House
4
Beds
3
Baths
2,492 ft²
$535,000
May 5, 2022
$482,000 - $588,000
Jun 14, 2022
$590/mo
Sold
House
4
Beds
4
Baths
2,180 ft²
$450,000
Apr 2, 2021
$405,000 - $495,000
Apr 23, 2021
$647/mo
Active
House
4
Beds
2
Baths
2,383 ft²
$208/ft²
$496,000
Mar 14, 2024
-
$709/mo
Active
House
4
Beds
2
Baths
2,076 ft²
$209/ft²
$434,900
Mar 26, 2024
-
$565/mo
In Contract
House
4
Beds
3
Baths
2,548 ft²
$212/ft²
$539,999
Mar 20, 2024
-
$859/mo










































