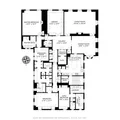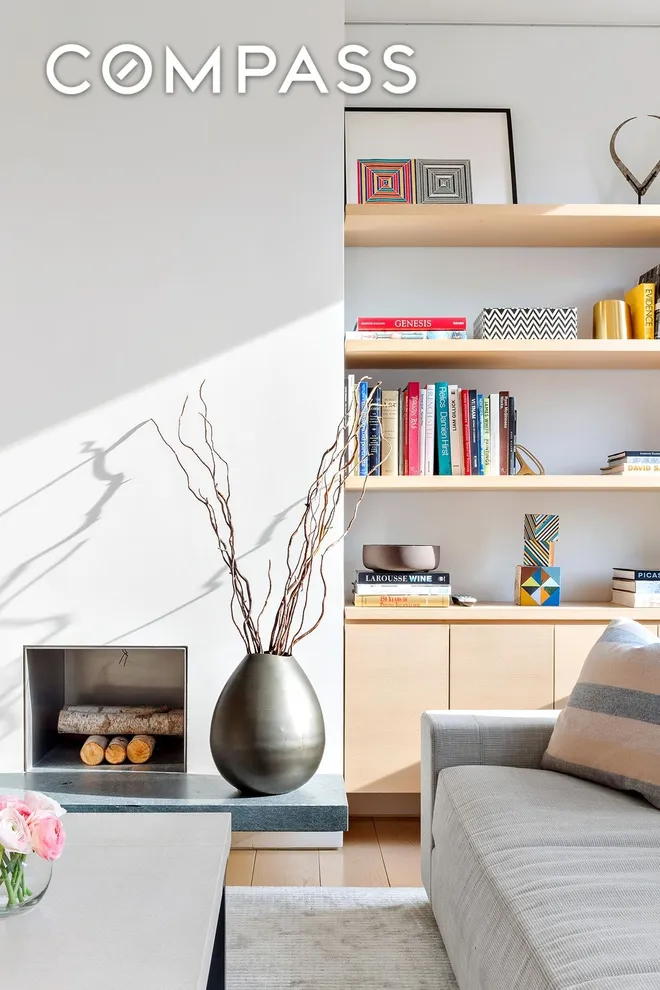










1 /
11
Map
$12,000,000
●
Co-op -
Off Market
21 E 79TH Street #12
Manhattan, NY 10075
3 Beds
4 Baths
$17,827,273
RealtyHop Estimate
48.56%
Since Jun 1, 2018
NY-New York
Primary Model
About This Property
This magnificent full floor residence is situated on the 12th floor
of one of Manhattan's most distinguished prewar white glove
cooperatives, located immediately off Fifth Avenue on East 79th
Street.
Meticulously renovated by the distinguished award-winning architect John B. Murray, this sundrenched home boasts grand scale entertainment rooms, three bedrooms, three and a half bathrooms, a study, and a separate staff area. The mint-condition, full-floor apartment has two ornate wood burning fireplaces. Classic prewar features include moldings and soaring ceiling heights.
Enter the private landing and find a gracious entry gallery with access to the living room and library ahead, the dining room to the right, and two hallways leading to the two bedroom wings and the kitchen. The hallways and gallery are fashioned with closets for smart storage throughout the home.
The warm and inviting corner living room has gorgeous south and west exposures from oversized picture windows that bring in streaming sunlight throughout the day. The focal point of the living room is the ornate wood-burning fireplace and the western views of Central Park are breathtaking. Head into the library, replete with two more south-facing picture windows that boast unobstructed views of the midtown skyline including The Pierre and Chrysler building. Unwind among custom mahogany wood built-ins that are perfect for displaying favorite books and art.
Next is the dining room, which can be reached through two pocket doors from the gallery. The large bay window welcomes sunlight from the north and two more large windows face west, with oblique views of the park. The moldings in the dining room are stunning and give the room a unique and elegant effect. The dining room has excellent flow for entertaining with access to the living room and the kitchen.
The pristine eat-in kitchen has two west facing windows, granite countertops and top-of-the-line appliances. These include a six-burner wolf range, Miele dishwasher, Gaggenau wall oven, Subzero fridge and freezer, as well as a wine fridge. There is plenty of storage space with the two generous pantries and ample cabinets. The kitchen was made for entertaining and features a large island in the middle that is perfect for prepping, cooking and informal dining.
Down the hallway, past the kitchen, you will find a northeast corner bedroom with a built-in desk and bookcases as well as the north-facing gym (that can also be converted into a third bedroom) with an ensuite bathroom, laundry room, and private study. Finally, the enormous and private master suite can be accessed from the gallery past the vestibule with a powder room. The master suite has a wood burning fireplace, venetian plaster on the walls, and wonderful open city views. The dressing room and closets occupy the space of a full bedroom, and provide endless storage space. The luxurious master bath has a double vanity and oversized glass stall shower and a second bath in the suite boasts a relaxing soaking tub.
This 15-floor prewar building was designed by Van Wart & Wein in 1930 and has only 12 apartments. Residents enjoy the highest level of privacy and security.There is a 2% flip tax paid by the purchaser.
Meticulously renovated by the distinguished award-winning architect John B. Murray, this sundrenched home boasts grand scale entertainment rooms, three bedrooms, three and a half bathrooms, a study, and a separate staff area. The mint-condition, full-floor apartment has two ornate wood burning fireplaces. Classic prewar features include moldings and soaring ceiling heights.
Enter the private landing and find a gracious entry gallery with access to the living room and library ahead, the dining room to the right, and two hallways leading to the two bedroom wings and the kitchen. The hallways and gallery are fashioned with closets for smart storage throughout the home.
The warm and inviting corner living room has gorgeous south and west exposures from oversized picture windows that bring in streaming sunlight throughout the day. The focal point of the living room is the ornate wood-burning fireplace and the western views of Central Park are breathtaking. Head into the library, replete with two more south-facing picture windows that boast unobstructed views of the midtown skyline including The Pierre and Chrysler building. Unwind among custom mahogany wood built-ins that are perfect for displaying favorite books and art.
Next is the dining room, which can be reached through two pocket doors from the gallery. The large bay window welcomes sunlight from the north and two more large windows face west, with oblique views of the park. The moldings in the dining room are stunning and give the room a unique and elegant effect. The dining room has excellent flow for entertaining with access to the living room and the kitchen.
The pristine eat-in kitchen has two west facing windows, granite countertops and top-of-the-line appliances. These include a six-burner wolf range, Miele dishwasher, Gaggenau wall oven, Subzero fridge and freezer, as well as a wine fridge. There is plenty of storage space with the two generous pantries and ample cabinets. The kitchen was made for entertaining and features a large island in the middle that is perfect for prepping, cooking and informal dining.
Down the hallway, past the kitchen, you will find a northeast corner bedroom with a built-in desk and bookcases as well as the north-facing gym (that can also be converted into a third bedroom) with an ensuite bathroom, laundry room, and private study. Finally, the enormous and private master suite can be accessed from the gallery past the vestibule with a powder room. The master suite has a wood burning fireplace, venetian plaster on the walls, and wonderful open city views. The dressing room and closets occupy the space of a full bedroom, and provide endless storage space. The luxurious master bath has a double vanity and oversized glass stall shower and a second bath in the suite boasts a relaxing soaking tub.
This 15-floor prewar building was designed by Van Wart & Wein in 1930 and has only 12 apartments. Residents enjoy the highest level of privacy and security.There is a 2% flip tax paid by the purchaser.
Unit Size
-
Days on Market
422 days
Land Size
-
Price per sqft
-
Property Type
Co-op
Property Taxes
-
HOA Dues
$10,929
Year Built
1930
Last updated: 3 months ago (RLS #RPLU-21916464068)
Price History
| Date / Event | Date | Event | Price |
|---|---|---|---|
| Jun 13, 2018 | No longer available | - | |
| No longer available | |||
| May 30, 2018 | Sold | $12,000,000 | |
| Sold | |||
| Apr 29, 2018 | In contract | - | |
| In contract | |||
| Apr 3, 2017 | Listed by Brown Harris Stevens Residential Sales LLC | $17,900,000 | |
| Listed by Brown Harris Stevens Residential Sales LLC | |||
Property Highlights
Doorman
Elevator
Interior Details
Bedroom Information
Bedrooms: 3
Interior Information
Appliances: Dryer, Washer
Room Information
Rooms: 10
Exterior Details
Property Information
Year Built: 1930
Building Information
Building Name: null
Pets Allowed: Building Yes, Yes
Land Information
Tax Block: NA
Location Details
Subdivision Name: Upper East Side
Stories Total: 14
Association Fee: $10,929
Comparables
Unit
Status
Status
Type
Beds
Baths
ft²
Price/ft²
Price/ft²
Asking Price
Listed On
Listed On
Closing Price
Sold On
Sold On
HOA + Taxes
Sold
Co-op
3
Beds
5
Baths
-
$9,995,000
May 8, 2023
$9,995,000
Sep 27, 2023
$11,717/mo
Sold
Co-op
3
Beds
2.5
Baths
-
$10,620,000
Jan 17, 2014
$10,620,000
Feb 5, 2021
$7,788/mo
Condo
3
Beds
3
Baths
4,400 ft²
$2,375/ft²
$10,450,000
Nov 12, 2021
$10,450,000
Feb 17, 2022
$20,615/mo
Sold
Co-op
3
Beds
3
Baths
-
$10,000,000
Feb 23, 2016
$10,000,000
Jun 29, 2016
$9,819/mo
Active
Co-op
3
Beds
5
Baths
4,000 ft²
$3,250/ft²
$13,000,000
Mar 5, 2024
-
$14,962/mo
Active
Townhouse
3
Beds
4
Baths
6,730 ft²
$1,478/ft²
$9,950,000
Oct 24, 2023
-
$12,766/mo
Past Sales
| Date | Unit | Beds | Baths | Sqft | Price | Closed | Owner | Listed By |
|---|---|---|---|---|---|---|---|---|
|
03/19/2022
|
4 Bed
|
4 Bath
|
-
|
$12,950,000
4 Bed
4 Bath
|
$12,150,000
-6.18%
06/01/2023
|
-
|
Marc Achilles
Compass
|
|
|
10/04/2021
|
4 Bed
|
4 Bath
|
-
|
$7,200,000
4 Bed
4 Bath
|
$6,500,000
-9.72%
03/28/2022
|
-
|
Leslie Coleman
Brown Harris Stevens Residential Sales LLC
|
|
|
05/10/2021
|
4 Bed
|
5 Bath
|
-
|
$8,200,000
4 Bed
5 Bath
|
$8,000,000
-2.44%
02/03/2022
|
Samantha Leibowitz
Corcoran Group
|
||
|
10/04/2020
|
2 Bed
|
4 Bath
|
2660 ft²
|
$7,500,000
2 Bed
4 Bath
2660 ft²
|
$7,000,000
-6.67%
08/24/2021
|
Mark Blumenfeld
Compass
|
||
|
04/03/2017
|
3 Bed
|
4 Bath
|
-
|
$17,900,000
3 Bed
4 Bath
|
$12,000,000
-32.96%
05/30/2018
|
-
|
John Burger
Brown Harris Stevens
|
Building Info



















