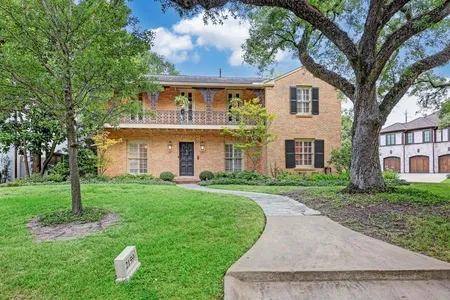



























1 /
28
Map
$2,000,000 Last Listed Price
●
House -
Off Market
202 Crestwood Drive
Houston, TX 77007
4 Beds
10 Baths,
4
Half Baths
7371 Sqft
$2,739,474
RealtyHop Estimate
36.97%
Since Sep 1, 2020
National-US
Primary Model
About This Property
Architecturally stunning custom contemporary home facing directly
into Memorial Park. Truly a work of art designed by MC2 Architects.
Featured AIA home tour, ASID TGCC award 2013, Paper City Design
award 2015 & showcased in Houston Lifestyles Magazine. Unbelievable
light & lines. Incredible flexible plan that accommodates all
lifestyles. Fabulous window walls, 3 story den open to dining &
kitchen overlooking both Memorial Park & two pools. 4-6 Bedrooms,
Expansive Game room w/bar & wine area. 2 glass overhead doors to
outside entertaining area. Media Room+Study+Gym or Guest House! 3
car garage can be extended to up to 8 car air conditioned
garage/workshop. Private Master Suite is situated on an entire
floor with striking bath & deck - awesome Park views. An
abundance of features & endless possibilities for living spaces.
Incredible spaces for art display. Price does not include vacant
lot next door, may be purchased separately. A must see home for
Contemporary & Memorial Park lovers!
Unit Size
7,371Ft²
Days on Market
295 days
Land Size
-
Price per sqft
$271
Property Type
House
Property Taxes
-
HOA Dues
-
Year Built
2002
Last updated: 4 months ago (HAR #54840070)
Price History
| Date / Event | Date | Event | Price |
|---|---|---|---|
| Jun 13, 2022 | Sold to Bryce Lee Callahan, Dawnell... | $3,208,000 - $3,920,000 | |
| Sold to Bryce Lee Callahan, Dawnell... | |||
| Sep 5, 2020 | Listed by BICE & Associates | $3,500,000 | |
| Listed by BICE & Associates | |||



|
|||
|
Architecturally stunning Contemporary facing directly into Memorial
Park. Original design by MC2 Architects, major renovation just
completed by Allan Edwards, Bldr, one of Houston's finest luxury
builders. Totally new Primary Bedroom w/spacious sitting area,
incredible new closet & NEW ELEVATOR. The primary bedroom also has
2 access doors to the 40' long balcony overlooking the Park.
Striking new Kitchen w/new cabinets, quartzite countertops,
porcelain floors, GAS appliances, breakfast…
|
|||
| Aug 28, 2020 | Sold | $1,710,000 - $2,090,000 | |
| Sold | |||
| Nov 7, 2019 | Listed by BICE & Associates | $2,000,000 | |
| Listed by BICE & Associates | |||
Property Highlights
Air Conditioning
Building Info
Overview
Building
Neighborhood
Geography
Comparables
Unit
Status
Status
Type
Beds
Baths
ft²
Price/ft²
Price/ft²
Asking Price
Listed On
Listed On
Closing Price
Sold On
Sold On
HOA + Taxes
House
4
Beds
7
Baths
6,215 ft²
$2,085,000
Jul 7, 2023
$1,877,000 - $2,293,000
Aug 15, 2023
$3,645/mo
Sold
House
4
Beds
5
Baths
5,194 ft²
$2,446,000
Aug 22, 2022
$2,202,000 - $2,690,000
Oct 3, 2022
$4,040/mo
Sold
House
4
Beds
5
Baths
4,287 ft²
$1,835,000
Feb 1, 2022
$1,652,000 - $2,018,000
Apr 21, 2022
-
Sold
House
4
Beds
6
Baths
4,343 ft²
$2,150,000
May 18, 2021
$1,935,000 - $2,365,000
Jul 7, 2021
-
House
4
Beds
4
Baths
4,001 ft²
$1,725,000
Jul 24, 2023
$1,553,000 - $1,897,000
Aug 28, 2023
$3,070/mo
House
3
Beds
4
Baths
4,651 ft²
$1,800,000
Feb 15, 2022
$1,620,000 - $1,980,000
Apr 20, 2022
$3,003/mo
In Contract
House
3
Beds
4
Baths
4,239 ft²
$401/ft²
$1,699,000
Oct 27, 2023
-
$3,079/mo
Active
Condo
4
Beds
4
Baths
3,897 ft²
$577/ft²
$2,249,000
Jul 25, 2023
-
$2,346/mo
Active
House
3
Beds
5
Baths
3,326 ft²
$616/ft²
$2,050,000
Sep 14, 2023
-
$2,909/mo
About Central Houston
Similar Homes for Sale
Nearby Rentals

$1,798 /mo
- 2 Beds
- 2 Baths
- 957 ft²

$1,984 /mo
- 2 Beds
- 2 Baths
- 1,218 ft²


































