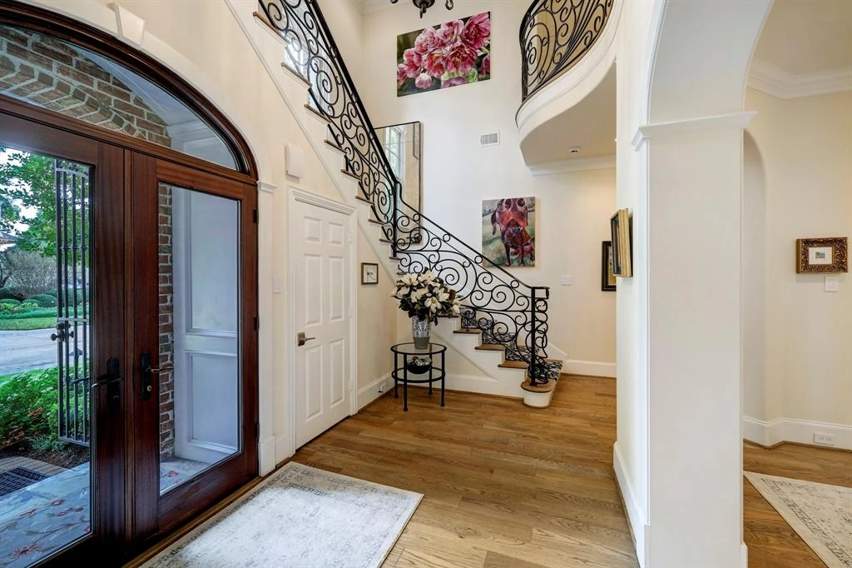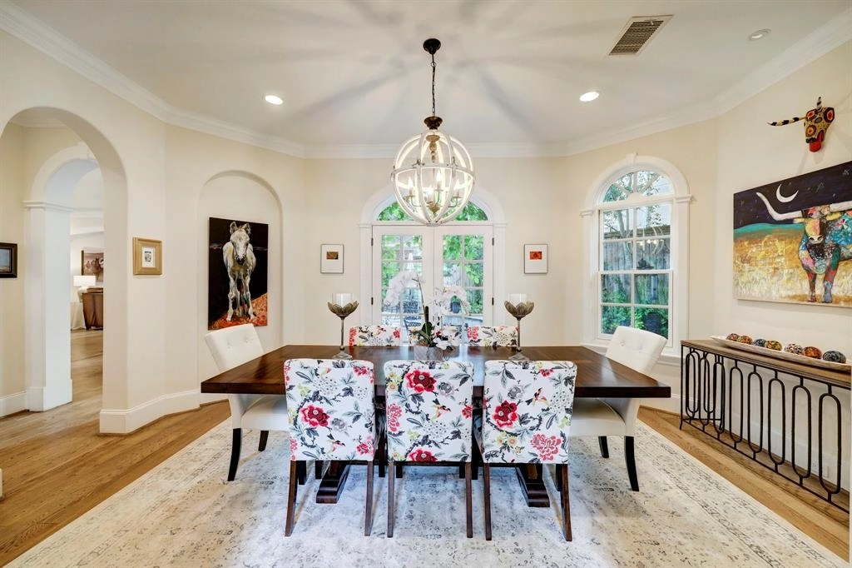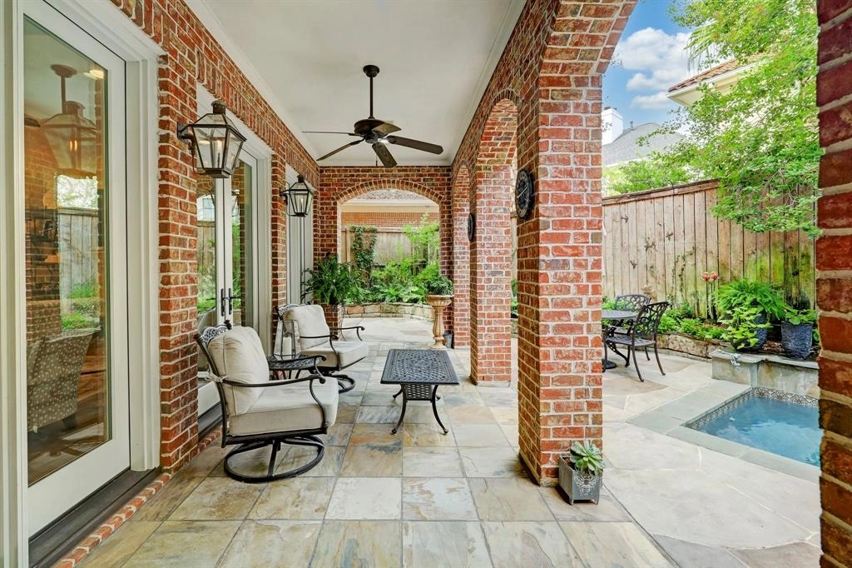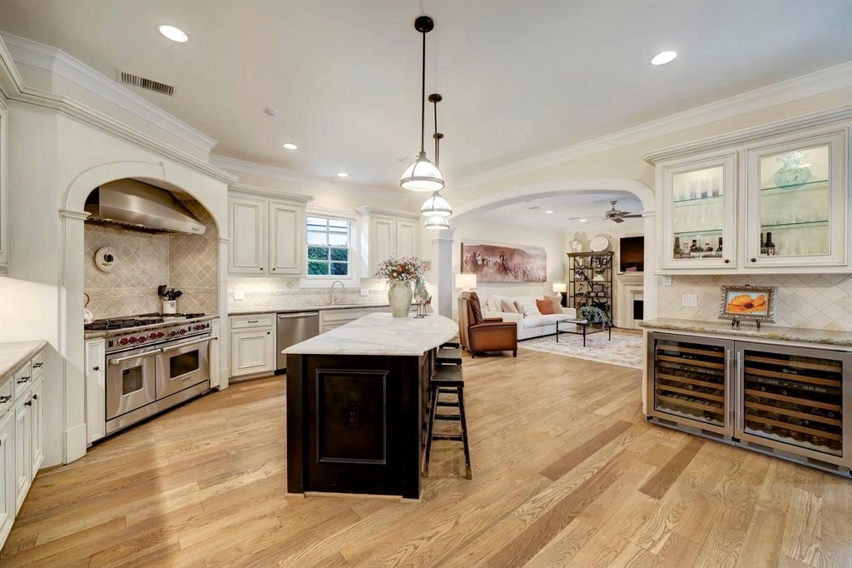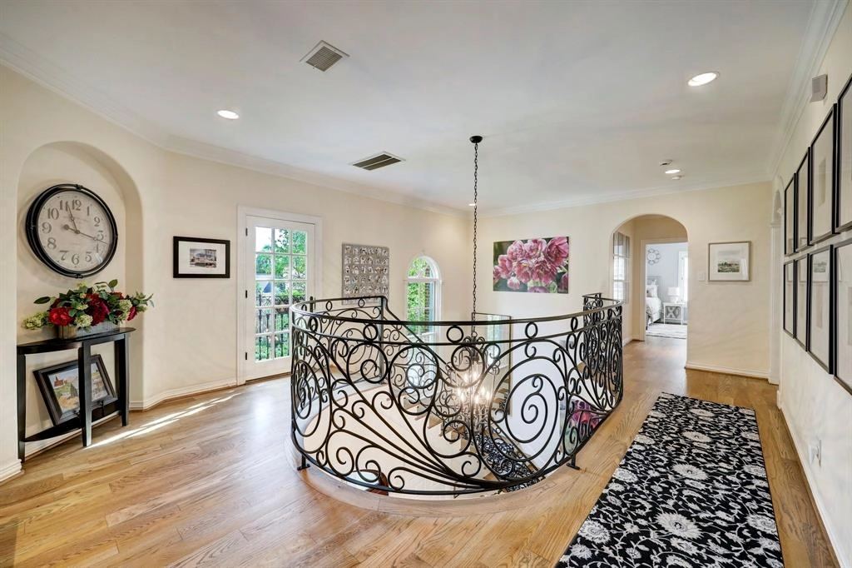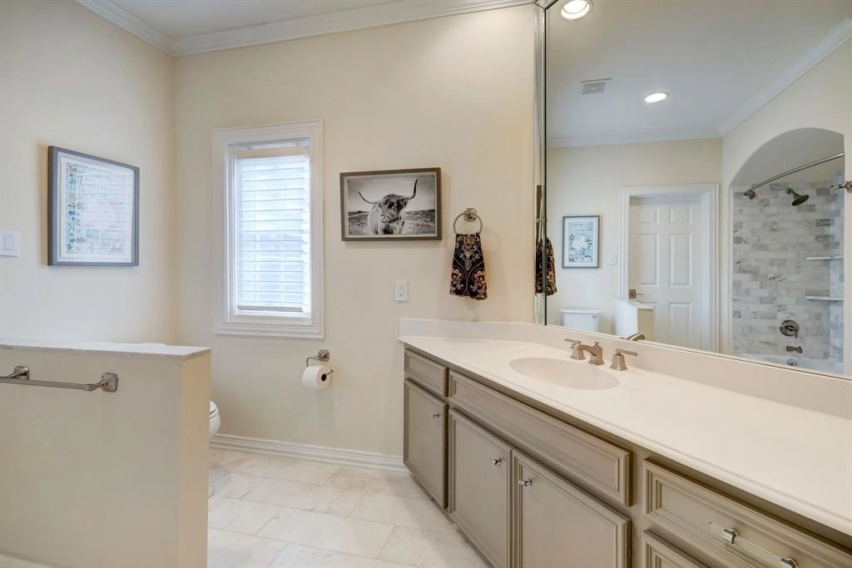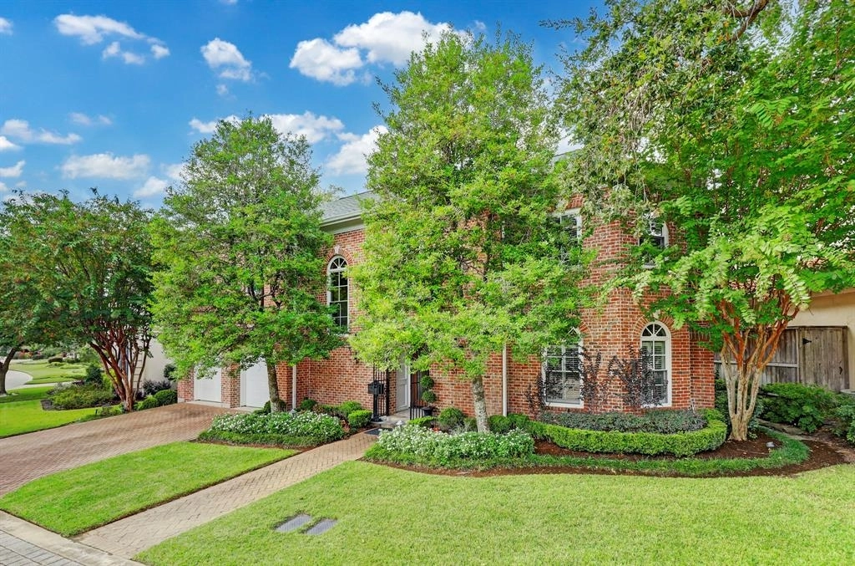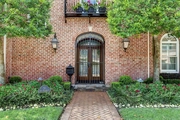
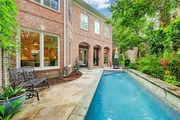







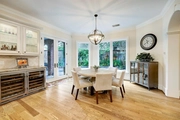






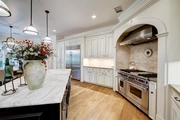



















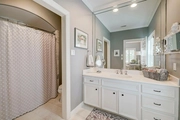
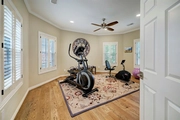


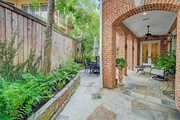

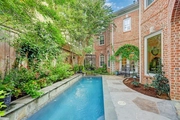



1 /
46
Map
$1,699,000 Last Listed Price
●
House -
Off Market
51 E Bend Lane
Houston, TX 77007
3 Beds
4 Baths,
1
Half Bath
4239 Sqft
$11,422
Estimated Monthly
$413
HOA / Fees
0.09%
Cap Rate
About This Property
Prestigious living in a 24/7 guarded enclave of Arlington Court,
this exquisite residence features light-filled interiors and a lush
backyard with pool! The two-story entry welcomes you inside this
entertainer's dream home offering refinished wide plank hardwoods,
spacious gourmet Island kitchen, updated wall coverings, updated
lighting, beautiful millwork, resurfaced pool with water spray
feature, and recent roof. The intimate dining room & formal living
room greet you upon entry. The Island kitchen dazzles with a
Sub-Zero refrigerator, Wolf 6-burner range, Carrera marble island,
and dry bar with beverage coolers. The adjacent family & breakfast
rooms are the perfect gathering spot & open to a covered patio and
landscaped backyard & pool.The spacious owner's retreat includes a
spa-inspired bath, generous closet space, and private study.
Well-appointed secondary bedrooms with ensuite baths complete the
exceptional layout.Meticulously maintained with an easy commute
around town too!
Unit Size
4,239Ft²
Days on Market
133 days
Land Size
0.14 acres
Price per sqft
$401
Property Type
House
Property Taxes
$2,667
HOA Dues
$413
Year Built
1998
Last updated: 2 months ago (HAR #79690464)
Price History
| Date / Event | Date | Event | Price |
|---|---|---|---|
| Mar 8, 2024 | Sold | $1,458,000 - $1,782,000 | |
| Sold | |||
| Dec 30, 2023 | In contract | - | |
| In contract | |||
| Oct 27, 2023 | Listed by Martha Turner Sotheby's International Realty | $1,699,000 | |
| Listed by Martha Turner Sotheby's International Realty | |||
| Sep 30, 2020 | Sold | $1,182,000 - $1,444,000 | |
| Sold | |||
| Jun 27, 2020 | Listed by Compass RE Texas, LLC | $1,395,000 | |
| Listed by Compass RE Texas, LLC | |||



|
|||
|
Immaculate retreat within walking distance to Memorial Park in
exclusive Arlington Ct. This tastefully updated home features a
park-like atmosphere. Captivating 2 story entry greets you and your
guests. Formal dining & formal living are just off the foyer.
Cooking enthusiasts will appreciate the gourmet kitchen w/ Wolf
6-burner range, Sub-Zero refrigerator, & Carrera Marble island.
Family room surrounds fireplace & boasts walls of French doors
leading to the outdoors…
|
|||
Show More

Property Highlights
Garage
Air Conditioning
Fireplace
Building Info
Overview
Building
Neighborhood
Geography
Comparables
Unit
Status
Status
Type
Beds
Baths
ft²
Price/ft²
Price/ft²
Asking Price
Listed On
Listed On
Closing Price
Sold On
Sold On
HOA + Taxes
Sold
House
3
Beds
4
Baths
4,239 ft²
$1,313,000
Jun 27, 2020
$1,182,000 - $1,444,000
Sep 30, 2020
$3,360/mo
House
3
Beds
4
Baths
4,009 ft²
$1,651,400
May 21, 2021
$1,486,000 - $1,816,000
Jul 14, 2021
$360/mo
House
3
Beds
4
Baths
4,651 ft²
$1,800,000
Feb 15, 2022
$1,620,000 - $1,980,000
Apr 20, 2022
$3,003/mo
House
4
Beds
5
Baths
3,881 ft²
$1,500,000
Oct 13, 2022
$1,350,000 - $1,650,000
Nov 30, 2022
$2,519/mo
House
4
Beds
4
Baths
4,015 ft²
$1,452,000
Feb 5, 2021
$1,307,000 - $1,597,000
Mar 26, 2021
$2,805/mo
House
4
Beds
6
Baths
5,929 ft²
$1,705,000
Mar 1, 2019
$1,535,000 - $1,875,000
Mar 20, 2019
$4,123/mo
Active
House
3
Beds
4
Baths
4,309 ft²
$325/ft²
$1,400,000
Feb 5, 2024
-
$2,834/mo
In Contract
House
3
Beds
4
Baths
4,745 ft²
$379/ft²
$1,799,000
Jan 17, 2024
-
$3,107/mo
In Contract
House
4
Beds
5
Baths
4,111 ft²
$353/ft²
$1,450,000
Jul 4, 2023
-
$433/mo
About Central Houston
Similar Homes for Sale
Nearby Rentals

$3,352 /mo
- 2 Beds
- 2 Baths
- 974 ft²

$3,150 /mo
- 3 Beds
- 3.5 Baths
- 2,417 ft²




