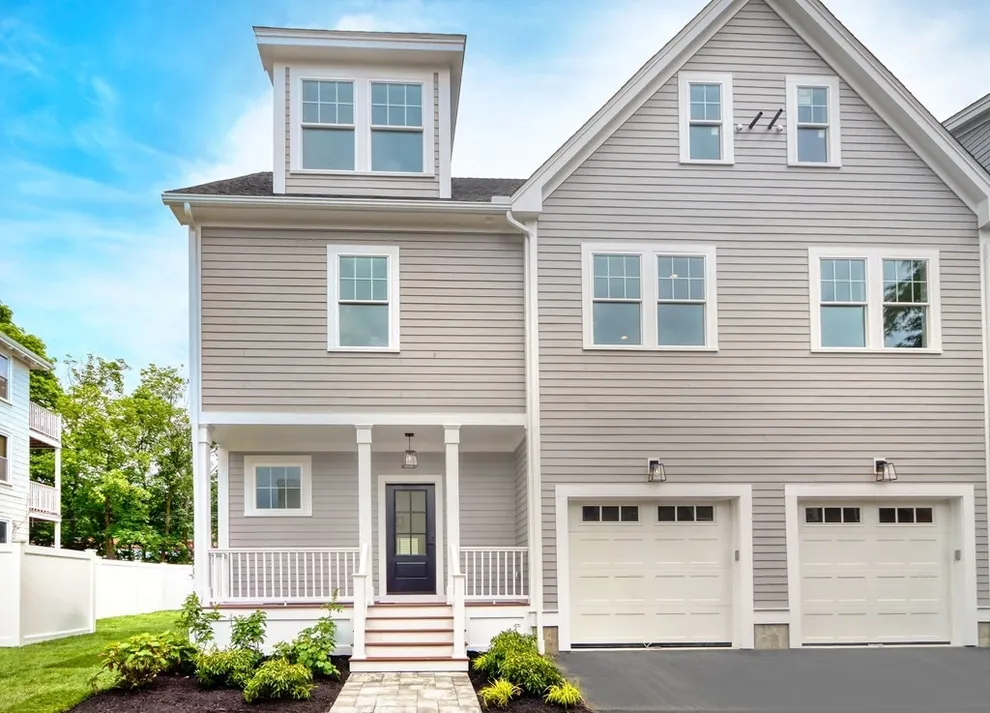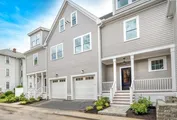
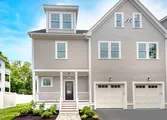
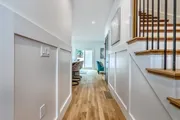
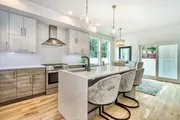
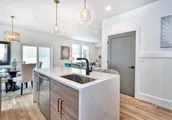
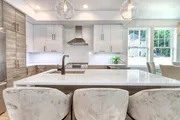
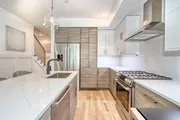
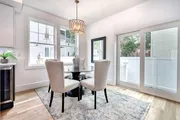
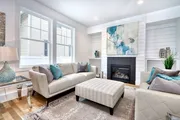

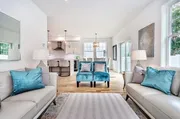
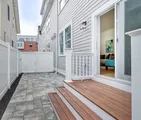
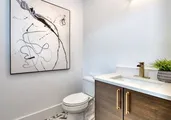
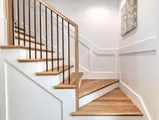
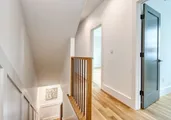

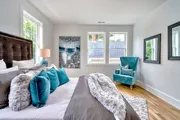
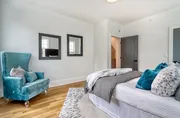
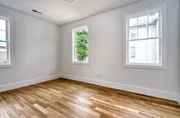
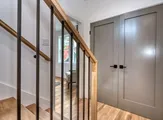
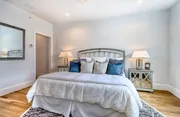
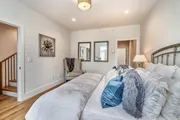

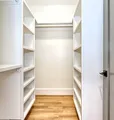
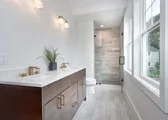
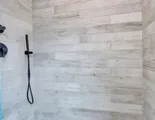
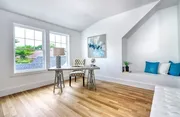

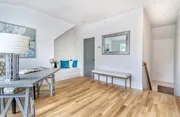
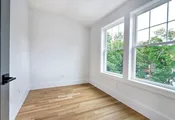


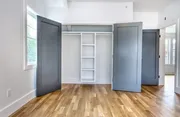
1 /
33
Map
$1,260,000
●
Condo -
Off Market
194 Green Street #2
Boston, MA 02130
4 Beds
3 Baths,
1
Half Bath
$1,261,680
RealtyHop Estimate
-1.04%
Since Oct 1, 2023
MA-Boston
Primary Model
About This Property
Brand New Construction on corner of Green/Greenley located in the
heart of JP's vibrant community! Luxury townhouse built by a
well-respected builder with impeccable attention to detail.
Stunning design finishes, high ceilings, recessed lighting,
hardwood floors throughout. 1st floor has an open floor plan
perfect for entertaining, featuring a gas fireplace surrounded by
nickel gap wood accents and custom-built ins, half bath, sliding
glass door out to enclosed private patio, front covered porch, and
1 car garage with direct access. Modern sleek cabinetry with quartz
countertops, backsplash, + large waterfall edge island. SS Bosch
appliances, gas stove w/ hood vent. 2nd floor has 3 spacious
bedrooms 2 full baths, + laundry area. Primary bedroom has en-suite
w/ double vanity, tiled walk-in shower, and walk-in closets
with built-ins. 3rd floor offers huge 4th bedroom plus 2 home
offices/bonus space. Big unfinished basement and attic storage!
Steps to Green St T station
Unit Size
-
Days on Market
98 days
Land Size
-
Price per sqft
-
Property Type
Condo
Property Taxes
$219
HOA Dues
$375
Year Built
1900
Last updated: 9 months ago (MLSPIN #73123202)
Price History
| Date / Event | Date | Event | Price |
|---|---|---|---|
| Sep 15, 2023 | Sold | $1,260,000 | |
| Sold | |||
| Jul 22, 2023 | In contract | - | |
| In contract | |||
| Jul 13, 2023 | Price Decreased |
$1,275,000
↓ $24K
(1.9%)
|
|
| Price Decreased | |||
| Jun 9, 2023 | Listed by Vogt Realty Group | $1,299,000 | |
| Listed by Vogt Realty Group | |||
Property Highlights
Garage
Parking Available
Air Conditioning
Fireplace
Interior Details
Kitchen Information
Level: Main, First
Features: Flooring - Hardwood, Countertops - Stone/Granite/Solid, Kitchen Island, Exterior Access, Open Floorplan, Recessed Lighting, Stainless Steel Appliances, Gas Stove, Lighting - Pendant
Bathroom #2 Information
Level: Second
Features: Bathroom - Full, Bathroom - Tiled With Tub & Shower, Flooring - Stone/Ceramic Tile, Recessed Lighting, Lighting - Sconce
Bedroom #2 Information
Level: Second
Features: Closet/Cabinets - Custom Built, Flooring - Hardwood, Lighting - Overhead
Bedroom #3 Information
Features: Closet/Cabinets - Custom Built, Flooring - Hardwood, Lighting - Overhead
Level: Second
Dining Room Information
Features: Closet, Closet/Cabinets - Custom Built, Flooring - Hardwood, Open Floorplan, Recessed Lighting, Wine Chiller, Lighting - Overhead
Level: Main, First
Bathroom #1 Information
Features: Bathroom - Half, Flooring - Stone/Ceramic Tile, Recessed Lighting, Lighting - Sconce
Level: First
Master Bedroom Information
Features: Bathroom - Full, Bathroom - Double Vanity/Sink, Walk-In Closet(s), Closet/Cabinets - Custom Built, Flooring - Hardwood, Recessed Lighting
Level: Second
Bedroom #4 Information
Level: Third
Features: Closet/Cabinets - Custom Built, Flooring - Hardwood, Lighting - Overhead
Living Room Information
Level: Main, First
Features: Bathroom - Half, Flooring - Hardwood, Exterior Access, Open Floorplan, Recessed Lighting
Bathroom #3 Information
Features: Bathroom - Full, Bathroom - Double Vanity/Sink, Bathroom - Tiled With Shower Stall, Flooring - Stone/Ceramic Tile, Recessed Lighting, Lighting - Sconce
Level: Second
Master Bathroom Information
Features: Yes
Bathroom Information
Half Bathrooms: 1
Full Bathrooms: 2
Interior Information
Interior Features: Lighting - Overhead, Bonus Room
Appliances: Range, Dishwasher, Disposal, Refrigerator, Wine Refrigerator, Range Hood, Plumbed For Ice Maker, Utility Connections for Gas Range, Utility Connections for Gas Oven, Utility Connections for Electric Dryer
Flooring Type: Tile, Hardwood, Flooring - Hardwood
Laundry Features: Electric Dryer Hookup, Washer Hookup, Lighting - Overhead, Second Floor, In Unit
Room Information
Rooms: 8
Fireplace Information
Has Fireplace
Fireplace Features: Living Room
Fireplaces: 1
Basement Information
Basement: Y
Parking Details
Has Garage
Attached Garage
Parking Features: Attached, Under, Garage Door Opener, Deeded, Garage Faces Side, Off Street, Paved, Exclusive Parking
Garage Spaces: 1
Exterior Details
Property Information
Has Property Attached
Entry Level: 1
Year Built Source: Builder
Year Built Details: Actual, Finished, Never Occupied
PropertySubType: Condominium
Building Information
Building Name: 194 Green Street Condominium Trust
Structure Type: Townhouse, Attached
Stories (Total): 4
Building Area Units: Square Feet
Window Features: Insulated Windows
Construction Materials: Frame
Patio and Porch Features: Porch, Deck - Composite, Patio - Enclosed
Lead Paint: None
Lot Information
Lot Size Units: Acres
Zoning: res
Parcel Number: 1351031
Land Information
Water Source: Public
Financial Details
Tax Assessed Value: $1,299,000
Tax Annual Amount: $2,628
Utilities Details
Utilities: for Gas Range, for Gas Oven, for Electric Dryer, Washer Hookup, Icemaker Connection
Cooling Type: Central Air
Heating Type: Forced Air, Natural Gas
Sewer : Public Sewer
Location Details
HOA/Condo/Coop Fee Includes: Water, Sewer, Insurance, Maintenance Structure
Association Fee Frequency: Monthly
HOA Fee: $375
Community Features: Public Transportation, Shopping, Park, Walk/Jog Trails, Golf, Medical Facility, Bike Path, Conservation Area, House of Worship, Private School, Public School, T-Station, Other
Pets Allowed: Yes
Management: Owner Association
Comparables
Unit
Status
Status
Type
Beds
Baths
ft²
Price/ft²
Price/ft²
Asking Price
Listed On
Listed On
Closing Price
Sold On
Sold On
HOA + Taxes
Past Sales
| Date | Unit | Beds | Baths | Sqft | Price | Closed | Owner | Listed By |
|---|
Building Info
