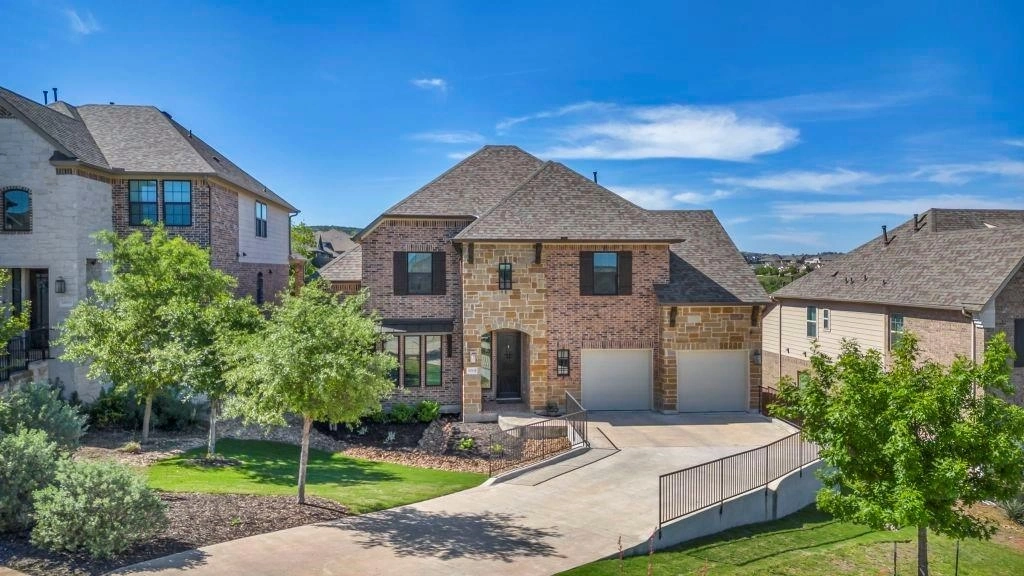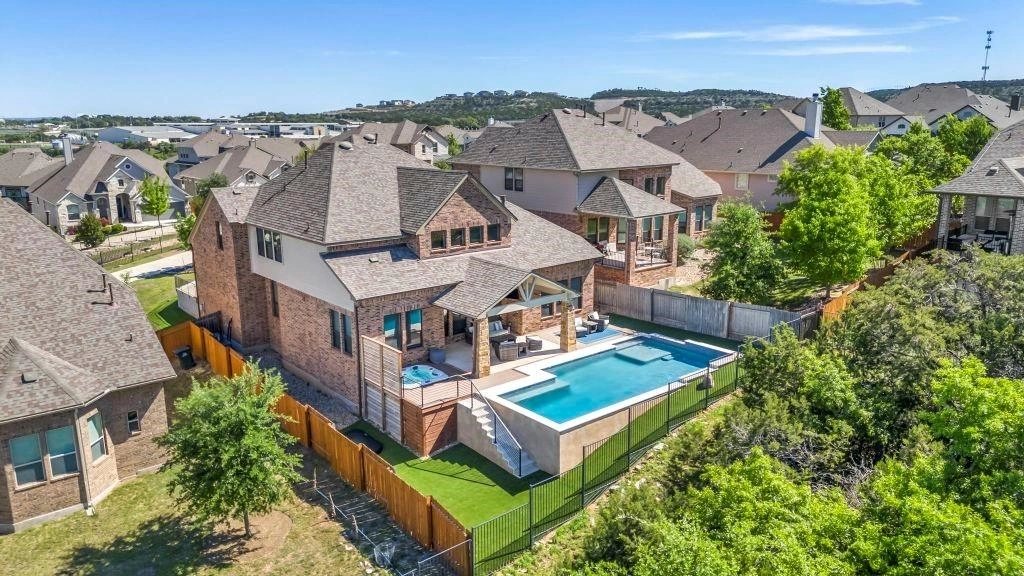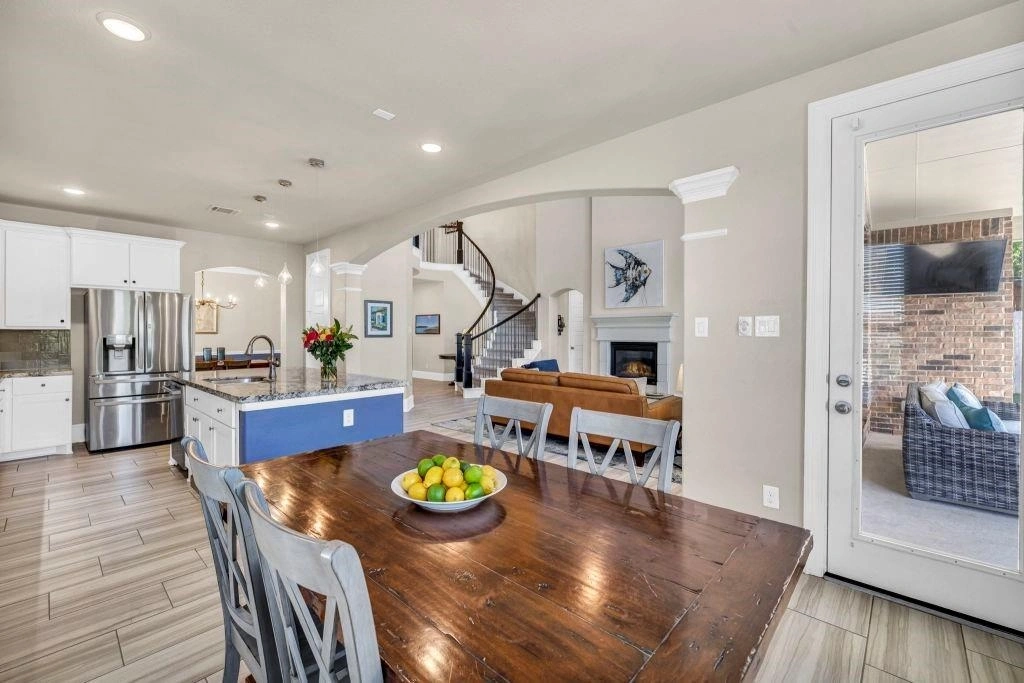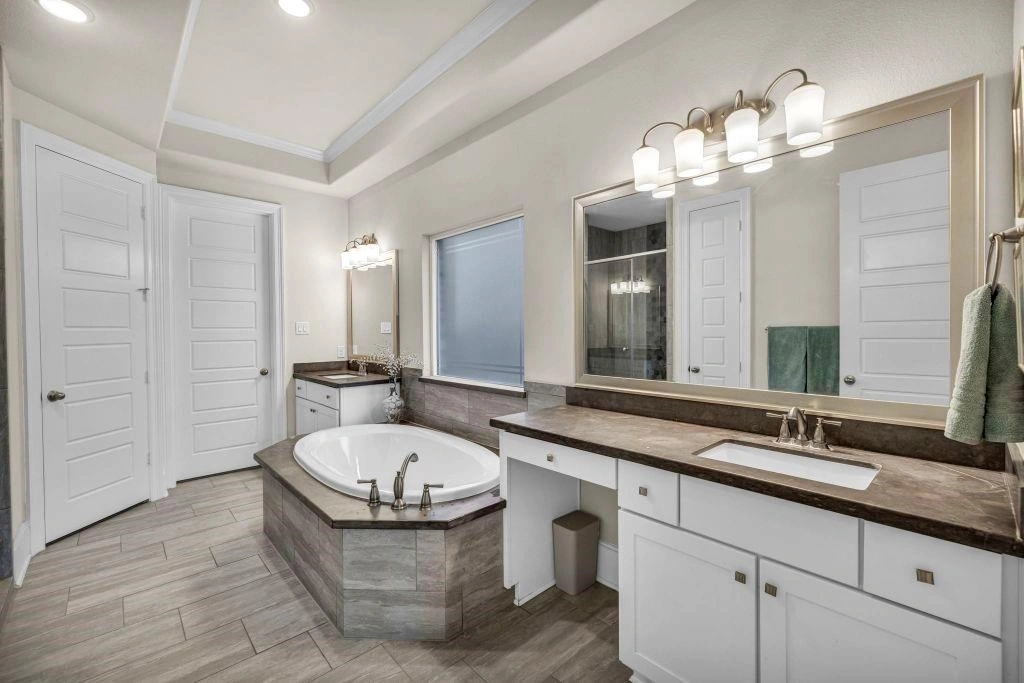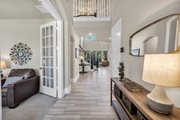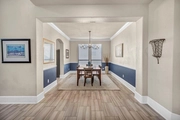$995,000
●
House -
For Sale
18709 Alonso PL
Austin, TX 78738
4 Beds
4 Baths,
1
Half Bath
3431 Sqft
$6,238
Estimated Monthly
$77
HOA / Fees
2.59%
Cap Rate
About This Property
Two story, 4 bedrooms, 3.5 baths. Great Room and formal dining
room. Spacious island kitchen with breakfast area open to family
room. Primary suite downstairs with large walk in closet. Game room
upstairs with media room. Two secondary bedrooms upstairs with
shared bath. Additional en suite guest room upstairs. Covered
porch, overlooking pool, completed January 2024. Separate Spa/Hot
tub. Two car attached garage.
Unit Size
3,431Ft²
Days on Market
24 days
Land Size
0.19 acres
Price per sqft
$290
Property Type
House
Property Taxes
$1,276
HOA Dues
$77
Year Built
2017
Listed By
Last updated: 24 days ago (Unlock MLS #ACT9489415)
Price History
| Date / Event | Date | Event | Price |
|---|---|---|---|
| Apr 15, 2024 | Listed by Listing Results, LLC | $995,000 | |
| Listed by Listing Results, LLC | |||
| Dec 13, 2018 | Sold to Jerrold Blaine Eye, Maureen... | $98,400 | |
| Sold to Jerrold Blaine Eye, Maureen... | |||
Property Highlights
Garage
Air Conditioning
Fireplace
Parking Details
Covered Spaces: 2
Total Number of Parking: 2
Parking Features: Attached, Door-Multi, Garage, Garage Door Opener, Garage Faces Front, Kitchen Level
Garage Spaces: 2
Interior Details
Bathroom Information
Half Bathrooms: 1
Full Bathrooms: 3
Interior Information
Interior Features: Breakfast Bar, Ceiling Fan(s), High Ceilings, Granite Counters, Double Vanity, Gas Dryer Hookup, Eat-in Kitchen, Entrance Foyer, French Doors, High Speed Internet, Interior Steps, Kitchen Island, Primary Bedroom on Main, Recessed Lighting, See Remarks
Appliances: Built-In Oven(s), Convection Oven, Dishwasher, Disposal, Gas Cooktop, Microwave
Flooring Type: Carpet, Tile
Cooling: Central Air, Electric
Heating: Central, Natural Gas
Living Area: 3431
Room 1
Level: Main
Type: Living Room
Features: See Remarks
Room 2
Level: Main
Type: Living Room
Features: See Remarks
Room 3
Level: Main
Type: Office
Features: See Remarks
Room 4
Level: Main
Type: Kitchen
Features: Kitchn - Breakfast Area, Breakfast Bar, Granite Counters, Open to Family Room, Plumbed for Icemaker
Room 5
Level: Main
Type: Dining Room
Features: Kitchn - Breakfast Area
Room 6
Level: Main
Type: Dining Room
Features: Dining Room
Room 7
Level: Main
Type: Laundry
Features: Gas Dryer Hookup, Washer Hookup
Room 8
Level: Main
Type: Primary Bedroom
Features: Ceiling Fan(s), Granite Counters, Double Vanity, Full Bath, Garden Tub, Separate Shower
Room 9
Level: Second
Type: Bedroom
Features: See Remarks
Room 10
Level: Second
Type: Bedroom
Features: See Remarks
Room 11
Level: Second
Type: Bedroom
Features: See Remarks
Room 12
Level: Main
Type: Primary Bathroom
Features: Granite Counters, Double Vanity
Fireplace Information
Fireplace Features: Living Room
Fireplaces: 1
Exterior Details
Property Information
Property Type: Residential
Property Sub Type: Single Family Residence
Green Energy Efficient
Property Condition: Resale
Year Built: 2018
Year Built Source: Public Records
Unit Style: 1st Floor Entry
View Desription: Hill Country
Fencing: Back Yard, Wood
Spa Features: Hot Tub, See Remarks
Building Information
Levels: Two
Construction Materials: Brick, Stone
Foundation: Slab
Roof: Composition
Exterior Information
Exterior Features: Exterior Steps, Gutters Partial, See Remarks
Pool Information
Pool Features: Gunite, Heated, See Remarks
Lot Information
Lot Features: Back Yard, Cul-De-Sac, Few Trees, Front Yard, Landscaped, Sprinkler - Automatic, Sprinkler - In Rear, Sprinkler - In Front, Sprinkler - In-ground, See Remarks
Lot Size Acres: 0.1922
Lot Size Square Feet: 8372.23
Land Information
Water Source: MUD
Financial Details
Tax Year: 2023
Tax Annual Amount: $15,306
Utilities Details
Water Source: MUD
Sewer : Public Sewer
Utilities For Property: Electricity Connected, Natural Gas Connected, Sewer Connected, Water Connected
Location Details
Directions: Enter Sweetwater off of Hwy. 71. Take Pedernales Pkwy. to Alonso Drive (Stone Creek section), make left. Turn right on Alonso Place and home is at left side of Cul-de-sac.
Community Features: Clubhouse, Common Grounds, Pool
Other Details
Association Fee Includes: Common Area Maintenance
Association Fee: $230
Association Fee Freq: Quarterly
Association Name: GOODWIN & COMP
Selling Agency Compensation: 3.000
Building Info
Overview
Building
Neighborhood
Geography
Comparables
Unit
Status
Status
Type
Beds
Baths
ft²
Price/ft²
Price/ft²
Asking Price
Listed On
Listed On
Closing Price
Sold On
Sold On
HOA + Taxes
House
4
Beds
4
Baths
3,403 ft²
$243/ft²
$828,000
Feb 8, 2024
-
Nov 30, -0001
$77/mo
Sold
House
4
Beds
4
Baths
3,545 ft²
$247/ft²
$875,000
Oct 6, 2023
-
Nov 30, -0001
$2,321/mo
Sold
House
4
Beds
4
Baths
3,636 ft²
$261/ft²
$949,900
Oct 11, 2023
-
Nov 30, -0001
$132/mo
Sold
House
4
Beds
4
Baths
3,425 ft²
$254/ft²
$869,857
Dec 6, 2022
-
Nov 30, -0001
$778/mo
Sold
House
4
Beds
3
Baths
2,755 ft²
$298/ft²
$820,070
Dec 23, 2023
-
Nov 30, -0001
$77/mo
Sold
House
4
Beds
4
Baths
3,448 ft²
$268/ft²
$922,436
Jan 19, 2024
-
Nov 30, -0001
$163/mo
Active
House
4
Beds
4
Baths
3,282 ft²
$274/ft²
$899,990
Feb 16, 2024
-
$63/mo
Active
House
4
Beds
4
Baths
3,380 ft²
$288/ft²
$975,000
Feb 16, 2024
-
$77/mo
In Contract
House
4
Beds
4
Baths
3,403 ft²
$292/ft²
$995,000
Mar 20, 2024
-
$77/mo
Active
House
4
Beds
4
Baths
3,787 ft²
$257/ft²
$974,000
Mar 21, 2024
-
$1,139/mo
Active
House
4
Beds
4
Baths
3,486 ft²
$285/ft²
$995,000
Apr 4, 2024
-
$1,422/mo


