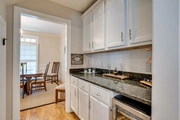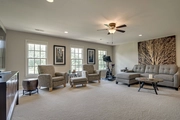$914,983*
●
House -
In Contract
1812 Thornbrook Ln
Franklin, TN 37064
4 Beds
3 Baths
3359 Sqft
$594,000 - $724,000
Reference Base Price*
38.65%
Since Aug 1, 2020
National-US
Primary Model
Sold Aug 31, 2020
$659,900
$409,900
by First Community Mortgage Corp
Mortgage Due Sep 01, 2050
Sold Nov 16, 2011
$435,000
Buyer
Seller
$190,000
by Tennessee Bank & Trust
Mortgage Due Dec 01, 2026
About This Property
Classic painted brick in Carlisle! Premium location on green across
from Gazebo.Gleaming hardwoods throughout main floor.. Fresh
interior neutral paint.Two bedrooms incl master on main level. Open
kitchen with granite island.Updated lighting throughout and kitchen
back splash. Plantation shutters..Great master closet! Two bedrooms
&bath up w/ bonus. 4th huge bdrm doubles as another bonus.Great
out door living space partially covered! Fireplaces in master, den
and courtyard. New roof 2019!
The manager has listed the unit size as 3359 square feet.
The manager has listed the unit size as 3359 square feet.
Unit Size
3,359Ft²
Days on Market
-
Land Size
0.14 acres
Price per sqft
$196
Property Type
House
Property Taxes
$4,437
HOA Dues
$56
Year Built
2003
Price History
| Date / Event | Date | Event | Price |
|---|---|---|---|
| Aug 31, 2020 | Sold to Deven V Patel | $659,900 | |
| Sold to Deven V Patel | |||
| Jul 13, 2020 | In contract | - | |
| In contract | |||
| Jul 9, 2020 | Listed | $659,900 | |
| Listed | |||
Property Highlights
Fireplace
Air Conditioning
Parking Available
Building Info
Overview
Building
Neighborhood
Geography
Comparables
Unit
Status
Status
Type
Beds
Baths
ft²
Price/ft²
Price/ft²
Asking Price
Listed On
Listed On
Closing Price
Sold On
Sold On
HOA + Taxes
In Contract
House
4
Beds
3
Baths
3,356 ft²
$196/ft²
$659,000
Aug 22, 2020
-
$4,361/mo
In Contract
House
4
Beds
4
Baths
3,159 ft²
$215/ft²
$679,000
Jun 28, 2020
-
$3,897/mo
In Contract
House
4
Beds
4
Baths
3,288 ft²
$217/ft²
$715,000
Sep 11, 2020
-
$3,868/mo
In Contract
House
4
Beds
4
Baths
3,572 ft²
$161/ft²
$574,900
Sep 25, 2019
-
$3,008/mo
In Contract
House
4
Beds
3
Baths
3,187 ft²
$173/ft²
$550,000
Oct 30, 2020
-
$2,898/mo
In Contract
House
4
Beds
4
Baths
3,353 ft²
$224/ft²
$750,000
Jun 1, 2021
-
$3,018/mo
In Contract
House
4
Beds
3
Baths
3,245 ft²
$239/ft²
$774,900
May 30, 2020
-
$4,150/mo
In Contract
House
4
Beds
4
Baths
3,078 ft²
$200/ft²
$615,000
Jun 6, 2020
-
$3,181/mo
In Contract
House
4
Beds
3
Baths
3,202 ft²
$166/ft²
$530,000
Jan 2, 2021
-
$3,056/mo
In Contract
House
4
Beds
4
Baths
3,543 ft²
$220/ft²
$780,000
Jul 10, 2021
-
$3,018/mo
In Contract
House
4
Beds
4
Baths
3,109 ft²
$248/ft²
$769,900
May 13, 2020
-
$3,769/mo
In Contract
House
4
Beds
3
Baths
2,971 ft²
$180/ft²
$535,000
Aug 26, 2020
-
$3,540/mo

































































































