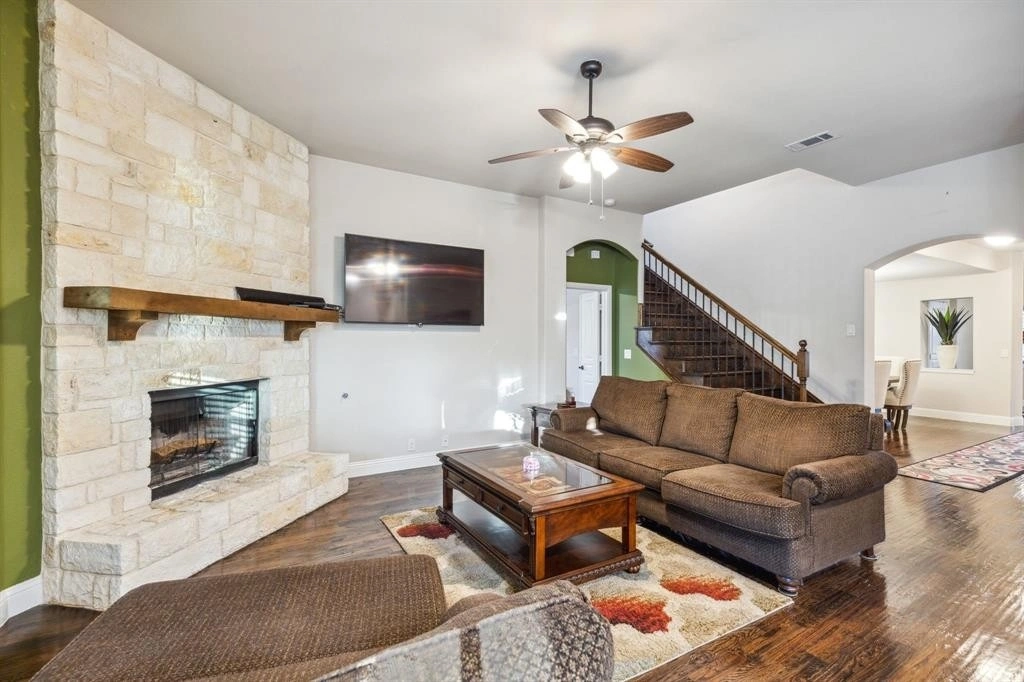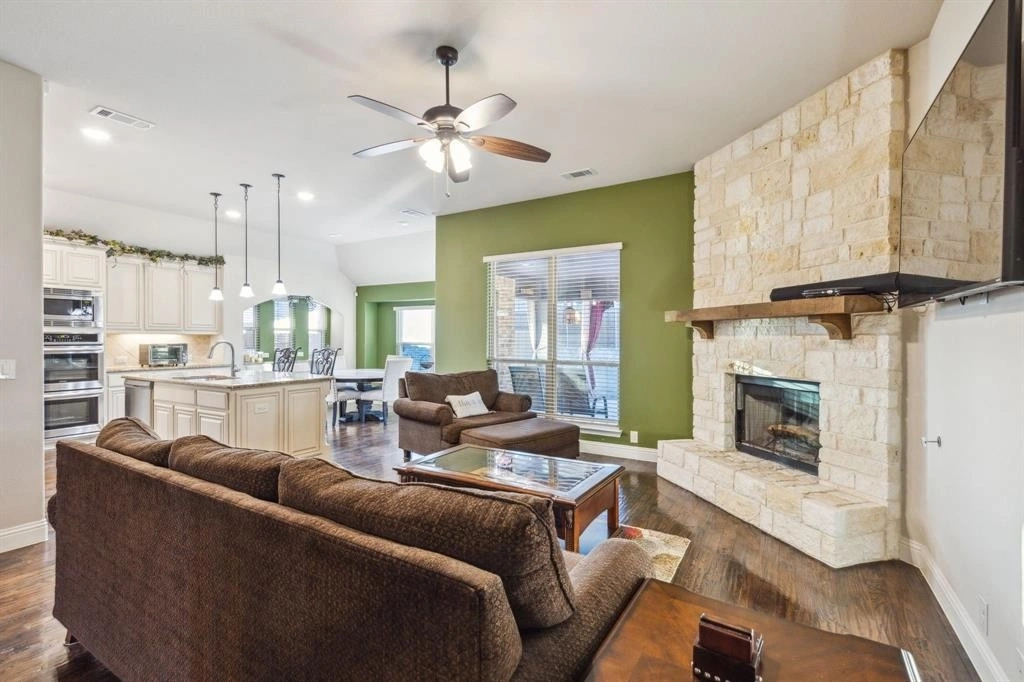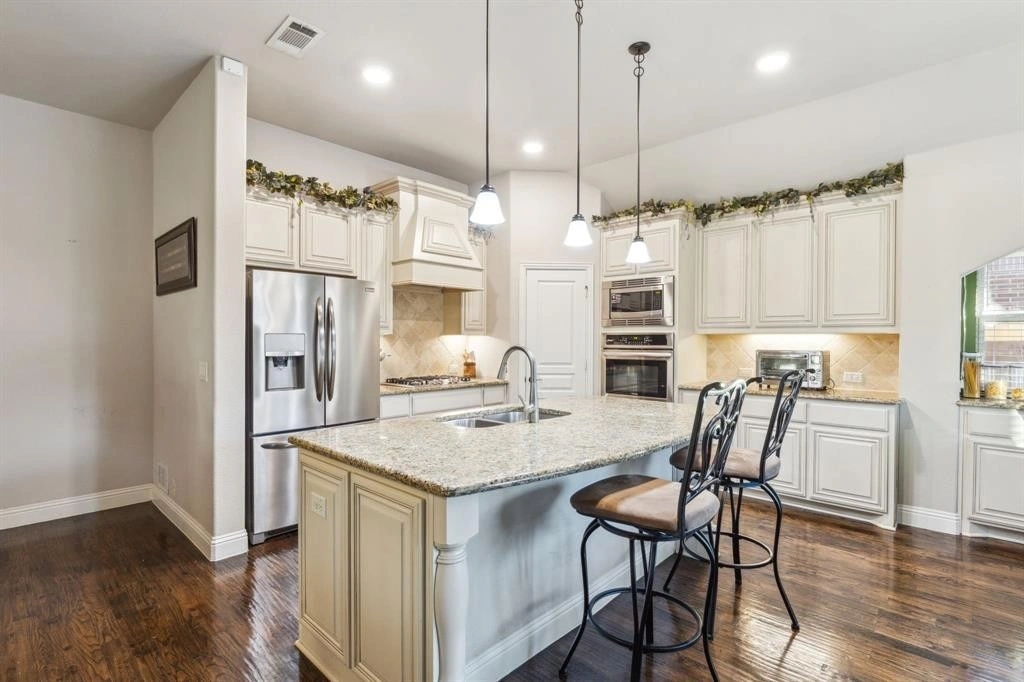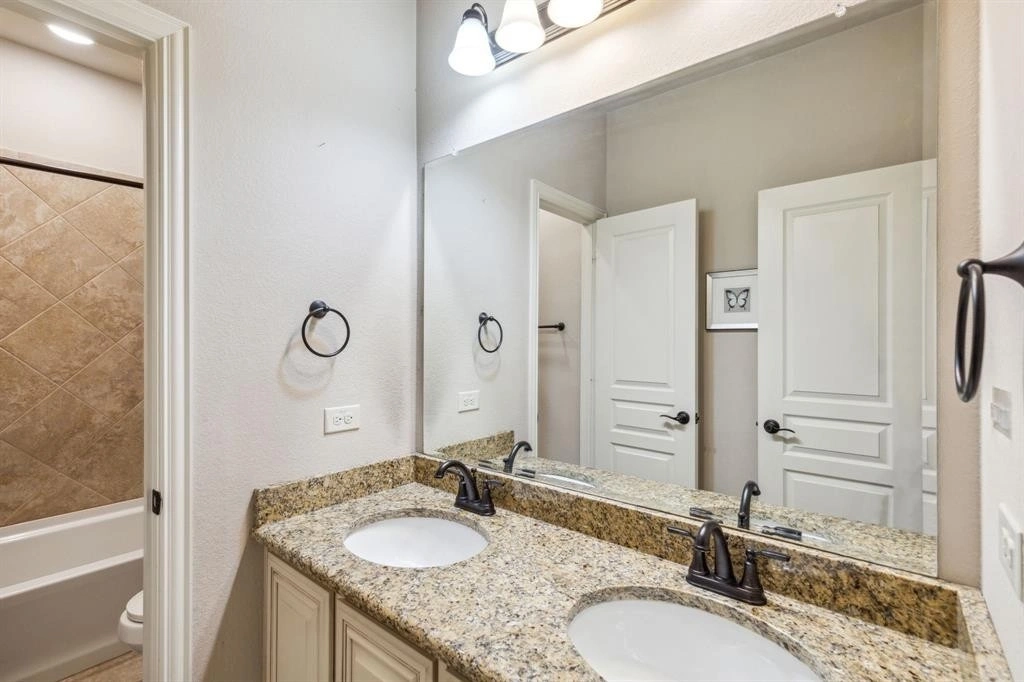



























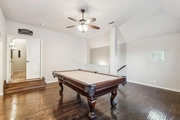







1 /
36
Map
$499,900
↓ $15K (2.9%)
●
House -
For Sale
1812 Huntsman Way
Forney, TX 75126
4 Beds
3 Baths
3276 Sqft
$2,610
Estimated Monthly
$155
HOA / Fees
5.46%
Cap Rate
About This Property
Discover the ideal blend of comfort and style in this 4 bed, 3 bath
home complete with an open floor plan, abundant natural light and
gorgeous wood floors. A beautiful kitchen directly off the living
room, with ample storage and room to dine provides the perfect
combination of functionality and elegance. This home boasts a 3-car
garage, a media room and a fenced-in backyard with a covered patio
and built in grill making it ideal for both entertaining and
relaxing. This spacious home is nestled into a friendly
neighborhood with easy access to surrounding parks making it
perfect for family living. If buyer selects to work with referred
lender, interest could be as low as 5.99% to those that
qualify.
The manager has listed the unit size as 3276 square feet.
The manager has listed the unit size as 3276 square feet.
Unit Size
3,276Ft²
Days on Market
57 days
Land Size
0.19 acres
Price per sqft
$153
Property Type
House
Property Taxes
-
HOA Dues
$155
Year Built
2014
Listed By

Last updated: 24 days ago (NTREIS #20518561)
Price History
| Date / Event | Date | Event | Price |
|---|---|---|---|
| Apr 4, 2024 | Price Decreased |
$499,900
↓ $15K
(2.9%)
|
|
| Price Decreased | |||
| Mar 19, 2024 | Relisted | $515,000 | |
| Relisted | |||
| Mar 18, 2024 | No longer available | - | |
| No longer available | |||
| Mar 1, 2024 | Listed by Keller Williams Urban Dallas - UD Partners, LLC | $515,000 | |
| Listed by Keller Williams Urban Dallas - UD Partners, LLC | |||
Property Highlights
Fireplace
Air Conditioning
Interior Details
Fireplace Information
Fireplace
Exterior Details
Exterior Information
Brick
Building Info
Overview
Building
Neighborhood
Geography
Comparables
Unit
Status
Status
Type
Beds
Baths
ft²
Price/ft²
Price/ft²
Asking Price
Listed On
Listed On
Closing Price
Sold On
Sold On
HOA + Taxes
Active
House
4
Beds
3.5
Baths
3,015 ft²
$172/ft²
$519,990
Mar 1, 2024
-
$185/mo
In Contract
House
4
Beds
3
Baths
2,987 ft²
$161/ft²
$479,900
Nov 25, 2023
-
$420/mo
Active
House
4
Beds
3.5
Baths
2,845 ft²
$190/ft²
$539,446
Mar 22, 2024
-
$186/mo
Active
House
4
Beds
3.5
Baths
3,558 ft²
$162/ft²
$574,745
Jan 15, 2024
-
$186/mo
In Contract
House
4
Beds
2.5
Baths
2,950 ft²
$197/ft²
$579,990
Jan 7, 2024
-
$350/mo
In Contract
House
4
Beds
3.5
Baths
3,560 ft²
$169/ft²
$599,980
Feb 3, 2024
-
$155/mo
Active
House
4
Beds
3.5
Baths
2,741 ft²
$182/ft²
$498,900
Mar 17, 2024
-
$185/mo









