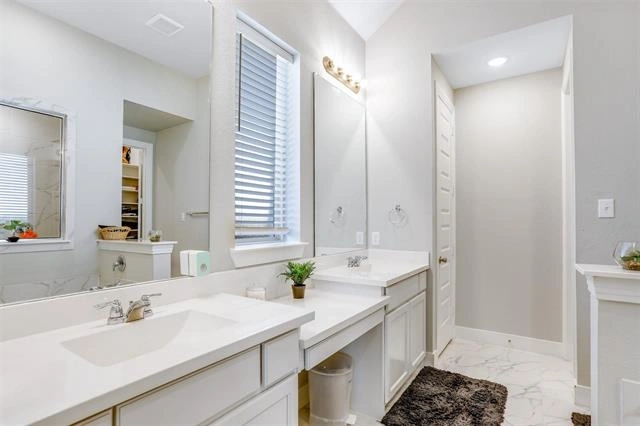


























1 /
27
Map
$470,000
↓ $15K (3.1%)
●
House -
For Sale
1103 Walford Drive
Forney, TX 75126
4 Beds
1 Bath,
1
Half Bath
2748 Sqft
$3,304
Estimated Monthly
$51
HOA / Fees
3.83%
Cap Rate
About This Property
!! $25K Price Improvement !! Welcome to your dream home in
sought-after Devonshire! This stunning 4 bed, 3.5 bath residence
boasts Luxury Vinyl Plank flooring, a media room with built-in
Klipsch surround sound speakers, and an office. The open concept
kitchen is a chef's delight with a massive island, quartz
countertops, gas stovetop, and stainless-steel appliances.
Entertain effortlessly in the spacious living areas. Retreat to the
owner's suite featuring a sitting area and a lavish en suite with
garden tub and separate shower. A second master with en suite and
walk-in closet offers versatility. With a 3-car garage with epoxy
flooring, this home has it all! Enjoy community amenities like
pools, basketball, sand volleyball courts, dog park and walking
trails.
Award wining Forney ISD.
Award wining Forney ISD.
Unit Size
2,748Ft²
Days on Market
74 days
Land Size
0.18 acres
Price per sqft
$171
Property Type
House
Property Taxes
$945
HOA Dues
$51
Year Built
2020
Listed By
Last updated: 2 days ago (NTREIS #20541803)
Price History
| Date / Event | Date | Event | Price |
|---|---|---|---|
| Apr 17, 2024 | Price Decreased |
$470,000
↓ $15K
(3.1%)
|
|
| Price Decreased | |||
| Mar 19, 2024 | Price Decreased |
$485,000
↓ $14K
(2.8%)
|
|
| Price Decreased | |||
| Feb 24, 2024 | Listed by JPAR NTREIS | $499,000 | |
| Listed by JPAR NTREIS | |||



|
|||
|
!! $25K Price Improvement !! Welcome to your dream home in
sought-after Devonshire! This stunning 4 bed, 3.5 bath residence
boasts Luxury Vinyl Plank flooring, a media room with built-in
Klipsch surround sound speakers, and an office. The open concept
kitchen is a chef's delight with a massive island, quartz
countertops, gas stovetop, and stainless-steel appliances.
Entertain effortlessly in the spacious living areas. Retreat to the
owner's suite featuring a sitting area and a lavish en…
|
|||
| Feb 8, 2023 | No longer available | - | |
| No longer available | |||
| Jan 20, 2023 | Listed by M&D Real Estate LP | $515,000 | |
| Listed by M&D Real Estate LP | |||



|
|||
|
Stunning, better than new 2020 build in sought-out Devonshire! Step
inside this 4BR 3.5BA that features a media room with built-in
Klipsch surround sound speakers and a home office. This open
floorplan includes a spacious living room with decorative, gas-log
fireplace set as the centerpiece, and opens up to a GORGEOUS,
eat-in kitchen that boasts a massive island with breakfast bar,
quartz countertops, decorative ceramic herringbone backsplash, gas
stovetop, and stainless-steel…
|
|||
Property Highlights
Air Conditioning
Fireplace
Garage
Parking Details
Has Garage
Attached Garage
Garage Length: 36
Garage Width: 20
Garage Spaces: 3
Parking Features: 0
Interior Details
Interior Information
Interior Features: Built-in Features, Cable TV Available, Decorative Lighting, Eat-in Kitchen, Granite Counters, High Speed Internet Available, Kitchen Island, Open Floorplan, Pantry, Smart Home System, Sound System Wiring, Vaulted Ceiling(s), Walk-In Closet(s)
Appliances: Built-in Gas Range, Dishwasher, Disposal, Electric Oven, Gas Cooktop, Gas Water Heater, Microwave, Plumbed For Gas in Kitchen
Flooring Type: Carpet, Ceramic Tile, Luxury Vinyl Plank
Bedroom1
Dimension: 11.00 x 12.00
Level: 1
Features: Ensuite Bath, Walk-in Closet(s)
Bedroom2
Dimension: 10.00 x 12.00
Level: 1
Features: Walk-in Closet(s)
Bedroom3
Dimension: 10.00 x 12.00
Level: 1
Features: Walk-in Closet(s)
Bath-Full1
Level: 1
Features: Built-in Cabinets, Ensuite Bath, Linen Closet, Solid Surface/Non-Natural Type
Bath-Full2
Level: 1
Features: Built-in Cabinets, Dual Sinks
Office
Level: 1
Features: Built-in Cabinets, Dual Sinks
Bath-Half
Level: 1
Features: Built-in Cabinets, Dual Sinks
Fireplace Information
Has Fireplace
Family Room, Gas, Glass Doors, Living Room
Fireplaces: 1
Exterior Details
Property Information
Listing Terms: Cash, Conventional, FHA, VA Loan
Building Information
Foundation Details: Slab
Roof: Composition
Window Features: Window Coverings
Construction Materials: Brick
Outdoor Living Structures: Covered
Lot Information
Few Trees, Interior Lot, Landscaped
Lot Size Acres: 0.1760
Financial Details
Tax Block: X
Tax Lot: 3
Unexempt Taxes: $11,337
Utilities Details
Cooling Type: Ceiling Fan(s), Central Air
Heating Type: Central, Natural Gas
Location Details
HOA/Condo/Coop Fee Includes: Full Use of Facilities, Maintenance Grounds, Management Fees
HOA Fee: $154
HOA Fee Frequency: Quarterly
Building Info
Overview
Building
Neighborhood
Geography
Comparables
Unit
Status
Status
Type
Beds
Baths
ft²
Price/ft²
Price/ft²
Asking Price
Listed On
Listed On
Closing Price
Sold On
Sold On
HOA + Taxes
Sold
House
4
Beds
-
2,314 ft²
$186/ft²
$430,000
Feb 22, 2024
$430,000
Apr 23, 2024
$1,138/mo
House
4
Beds
1
Bath
2,516 ft²
$165/ft²
$413,990
Mar 22, 2024
$413,990
Apr 25, 2024
$996/mo
House
4
Beds
1
Bath
2,887 ft²
$131/ft²
$379,372
Jan 31, 2024
$379,372
Apr 8, 2024
$54/mo
House
4
Beds
1
Bath
2,651 ft²
$139/ft²
$368,842
Feb 19, 2024
$368,842
Apr 26, 2024
$54/mo
House
4
Beds
1
Bath
2,651 ft²
$132/ft²
$350,574
Feb 19, 2024
$350,574
Apr 29, 2024
$54/mo
House
4
Beds
1
Bath
2,397 ft²
$151/ft²
$361,793
Feb 19, 2024
$361,793
May 6, 2024
$54/mo



































