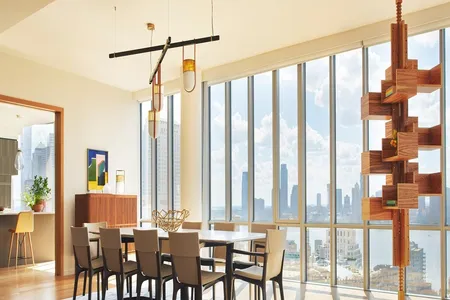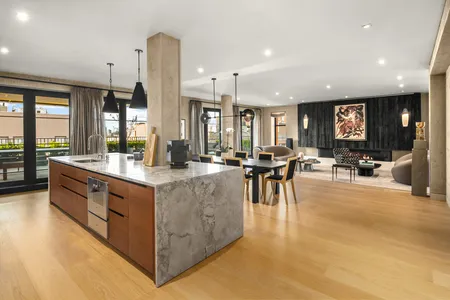












1 /
13
Map
$24,500,000
●
House -
Off Market
18 Grove Street #0
Manhattan, NY 10014
3 Beds
5 Baths
5500 Sqft
$36,870,143
RealtyHop Estimate
47.48%
Since Aug 1, 2018
NY-New York
Primary Model
About This Property
18 Grove Street;
This exceptional Axel Vervoordt furnished and designed townhouse within the Greenwich Village Historic District is located on a rare southern corner of Grove and Bedford Streets, along one of the greatest blocks in the West Village. Everything in the house including; antiques, furniture, art, and earthenware were thoughtfully selected by Axel Vervoordt.
Perfectly executing "Wabi Sabi" style, integrating contemporary, minimalism and rustic design of the highest caliber with in a historic facade, it is surrounded by some of Manhattan's most beautiful tree-lined lanes as well as its best shopping, dining and culture. Originally built as the end of a fine row of Greek Revival houses designed by Samuel Winant and John Degraw in 1840 and rebuilt in 1910, 18 Grove Street has been completely reimagined, redesigned and furnished. It is an extraordinary 20' + wide single-family home offering five floors of exquisitely scaled and flawlessly designed warmth. It has the distinction of being one of the few homes in Downtown Manhattan with a legal curb cut and private parking on your lot. As an added benefit, there is no parking permitted on the entire perimeter of the property.
Everything within the four walls of this landmark protected building has been gutted and reconstructed with the finest green and reclaimed materials, including Buxy 2" thick limestone from Burgundy, authentic Tadelakt plaster, Farrow & Ball paint throughout, and antique French oak 12" + wide plank floors. LED lighting and steel infrastructure throughout.
Between each floor there is double-layer decking, quiet mineral wool insulation and between all walls are a minimum of 4" + solid core insulation. The custom and ultra-quiet Marvin landmarked windows are secure with 40+ STC and insulated glass, providing ultimate tranquility within the home. The millwork, doors, and jams are solid thick white riffed and combed oak, while all of the hardware, switch plates, and plumbing fixtures were created out of solid forged bronze by Rocky Mountain.
This technologically advanced, yet simple to operate, home features a brand new centrally located mechanical room with ultramodern gas, water, sprinklers, and electrical systems. A new powerful wireless Mitsubishi city multi ductless cooling & heating system operates the home with quiet efficiency, while heat is distributed through both in floor fin tube radiators and radiant floor heating for comfortable environmental conditions. It is completely wired with a 300 mbps commercial Wi-Fi network that allows all services, including Lutron remote lighting, cooling, heating and other systems to be controlled by wireless devices. Additionally there is a state of art alarm system with over 100 zones for fire, burglary, and environmental conditions.
Layout:
Lower Level: The lower level is fully finished with stone, plaster and custom flooring. There is a large 12 seat state of the art Atmos Theater System, 4k laser projector with a black diamond screen, a 5,000-bottle wine cellar, yoga/mediation room, an oversized laundry and storage room, a powder room as well a meticulous mechanical room.
Garden Floor: A private entry located below the stoop leads you to two guest bedrooms both with en-suite bathrooms. There are Belgium linen drapes and bronze hardware throughout this floor. Additionally, there is access to the spacious sun flooded garden equipped with an oversized Wolf gas grill and private car parking. The entrance to the parking space is through a unique Honduran mahogany garage door.
Parlor Floor: Enter the townhouse through an amazing Bronze steel vestibule with Bendheim antique glass, into an inviting seating area with a large Rumford working wood burning fireplace, beautifully crafted and unique Riffed white oak custom kitchen with 2" thick shelves, and Burgundy limestone slabs with top of the line appliances(Subzero, Miele, Wolf and Gaggeneau) and amazing
This exceptional Axel Vervoordt furnished and designed townhouse within the Greenwich Village Historic District is located on a rare southern corner of Grove and Bedford Streets, along one of the greatest blocks in the West Village. Everything in the house including; antiques, furniture, art, and earthenware were thoughtfully selected by Axel Vervoordt.
Perfectly executing "Wabi Sabi" style, integrating contemporary, minimalism and rustic design of the highest caliber with in a historic facade, it is surrounded by some of Manhattan's most beautiful tree-lined lanes as well as its best shopping, dining and culture. Originally built as the end of a fine row of Greek Revival houses designed by Samuel Winant and John Degraw in 1840 and rebuilt in 1910, 18 Grove Street has been completely reimagined, redesigned and furnished. It is an extraordinary 20' + wide single-family home offering five floors of exquisitely scaled and flawlessly designed warmth. It has the distinction of being one of the few homes in Downtown Manhattan with a legal curb cut and private parking on your lot. As an added benefit, there is no parking permitted on the entire perimeter of the property.
Everything within the four walls of this landmark protected building has been gutted and reconstructed with the finest green and reclaimed materials, including Buxy 2" thick limestone from Burgundy, authentic Tadelakt plaster, Farrow & Ball paint throughout, and antique French oak 12" + wide plank floors. LED lighting and steel infrastructure throughout.
Between each floor there is double-layer decking, quiet mineral wool insulation and between all walls are a minimum of 4" + solid core insulation. The custom and ultra-quiet Marvin landmarked windows are secure with 40+ STC and insulated glass, providing ultimate tranquility within the home. The millwork, doors, and jams are solid thick white riffed and combed oak, while all of the hardware, switch plates, and plumbing fixtures were created out of solid forged bronze by Rocky Mountain.
This technologically advanced, yet simple to operate, home features a brand new centrally located mechanical room with ultramodern gas, water, sprinklers, and electrical systems. A new powerful wireless Mitsubishi city multi ductless cooling & heating system operates the home with quiet efficiency, while heat is distributed through both in floor fin tube radiators and radiant floor heating for comfortable environmental conditions. It is completely wired with a 300 mbps commercial Wi-Fi network that allows all services, including Lutron remote lighting, cooling, heating and other systems to be controlled by wireless devices. Additionally there is a state of art alarm system with over 100 zones for fire, burglary, and environmental conditions.
Layout:
Lower Level: The lower level is fully finished with stone, plaster and custom flooring. There is a large 12 seat state of the art Atmos Theater System, 4k laser projector with a black diamond screen, a 5,000-bottle wine cellar, yoga/mediation room, an oversized laundry and storage room, a powder room as well a meticulous mechanical room.
Garden Floor: A private entry located below the stoop leads you to two guest bedrooms both with en-suite bathrooms. There are Belgium linen drapes and bronze hardware throughout this floor. Additionally, there is access to the spacious sun flooded garden equipped with an oversized Wolf gas grill and private car parking. The entrance to the parking space is through a unique Honduran mahogany garage door.
Parlor Floor: Enter the townhouse through an amazing Bronze steel vestibule with Bendheim antique glass, into an inviting seating area with a large Rumford working wood burning fireplace, beautifully crafted and unique Riffed white oak custom kitchen with 2" thick shelves, and Burgundy limestone slabs with top of the line appliances(Subzero, Miele, Wolf and Gaggeneau) and amazing
Unit Size
5,500Ft²
Days on Market
119 days
Land Size
-
Price per sqft
$4,545
Property Type
House
Property Taxes
-
HOA Dues
-
Year Built
1840
Last updated: 3 months ago (RLS #PDES-3209547)
Property Highlights
Building Info
Overview
Building
Neighborhood
Zoning
Geography
About Downtown Manhattan
Similar Homes for Sale

$20,000,000
- 4 Beds
- 5 Baths
- 4,000 ft²

$20,950,000
- 4 Beds
- 6 Baths
- 4,682 ft²


















