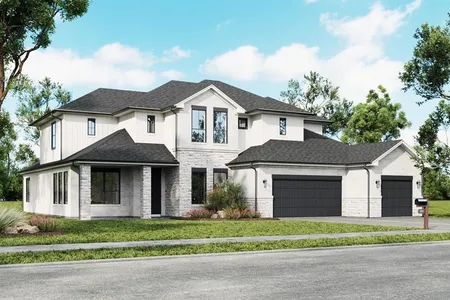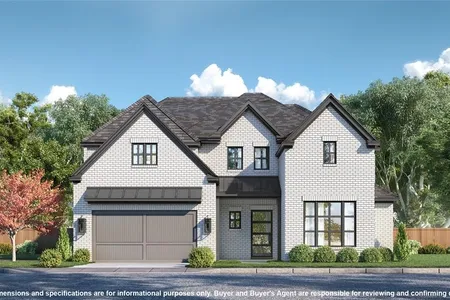




































1 /
37
Map
$1,075,000 Last Listed Price
●
House -
Off Market
1750 Cornelius Trace Loop
Houston, TX 77055
5 Beds
5 Baths,
1
Half Bath
3996 Sqft
$7,573
Estimated Monthly
$328
HOA / Fees
1.90%
Cap Rate
About This Property
Nestled in a quiet, gated Spring Branch community, this home is
zoned to top-rated SBISD schools and conveniently situated near the
Galleria, Downtown, and Memorial areas. The first-floor living
boasts high ceilings, expansive windows, and engineered hardwood
floors throughout. The living room features in-ceiling mounted
speakers, remote-controlled roman shades, & a gaslog fireplace. The
chef's kitchen showcases Monogram stainless steel appliances,
soft-close drawers, and a breakfast island that flows into the
dining and living spaces. The second floor features the primary
suite, offering a spa-like bathroom with dual vanities, a jetted
soaking tub, a "super shower," and walk-in closets with custom
shelving. Three additional bedrooms, a utility room, & a
third-floor area perfect for a flex space, complete with a dry bar
& beverage fridge. The exterior includes a covered patio with a
built-in summer kitchen, complementing the lush green space
equipped with a MosquitoNix Misting system.
Unit Size
3,996Ft²
Days on Market
51 days
Land Size
0.10 acres
Price per sqft
$269
Property Type
House
Property Taxes
$1,967
HOA Dues
$328
Year Built
2017
Last updated: 4 months ago (HAR #46685701)
Price History
| Date / Event | Date | Event | Price |
|---|---|---|---|
| Jan 17, 2024 | Sold | $879,000 - $1,073,000 | |
| Sold | |||
| Dec 27, 2023 | In contract | - | |
| In contract | |||
| Nov 27, 2023 | Listed by Martha Turner Sotheby's International Realty | $1,075,000 | |
| Listed by Martha Turner Sotheby's International Realty | |||
Property Highlights
Air Conditioning
Fireplace
Building Info
Overview
Building
Neighborhood
Geography
Comparables
Unit
Status
Status
Type
Beds
Baths
ft²
Price/ft²
Price/ft²
Asking Price
Listed On
Listed On
Closing Price
Sold On
Sold On
HOA + Taxes
House
5
Beds
5
Baths
4,018 ft²
$950,000
Dec 23, 2021
$855,000 - $1,045,000
Feb 25, 2022
$2,305/mo
Sold
House
5
Beds
5
Baths
4,082 ft²
$900,000
Jun 17, 2023
$810,000 - $990,000
Aug 31, 2023
$2,080/mo
House
5
Beds
6
Baths
4,310 ft²
$1,190,000
Mar 5, 2023
$1,071,000 - $1,309,000
Jun 20, 2023
$2,314/mo
Sold
House
5
Beds
5
Baths
4,755 ft²
$1,117,500
Jan 29, 2021
$1,006,000 - $1,228,000
Apr 29, 2021
$2,247/mo
Sold
House
4
Beds
5
Baths
3,946 ft²
$930,000
Jul 9, 2020
$837,000 - $1,023,000
Dec 23, 2020
$2,146/mo
House
4
Beds
5
Baths
4,237 ft²
$975,000
Apr 29, 2021
$878,000 - $1,072,000
Aug 24, 2021
$2,351/mo
Active
House
5
Beds
5
Baths
3,956 ft²
$278/ft²
$1,100,000
Sep 12, 2023
-
$2,283/mo
In Contract
House
5
Beds
5
Baths
3,798 ft²
$250/ft²
$949,500
Dec 27, 2023
-
$1,966/mo
In Contract
House
4
Beds
5
Baths
3,720 ft²
$296/ft²
$1,099,900
Aug 27, 2023
-
$523/mo
Active
House
4
Beds
4
Baths
3,580 ft²
$349/ft²
$1,249,000
Sep 6, 2023
-
$543/mo











































