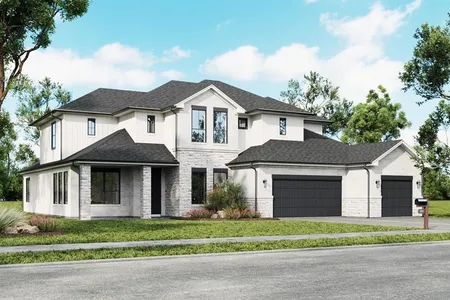





1 /
6
Map
$1,099,900
●
House -
In Contract
1913 Glosridge Drive
Houston, TX 77055
4 Beds
5 Baths
3720 Sqft
$5,924
Estimated Monthly
$0
HOA / Fees
1.94%
Cap Rate
About This Property
A custom home designed with open space and family in mind by
Thakkar. This modern take on English cottage design has clean lines
and lots of windows to ensure abundant natural light throughout.
The grand open to below foyer leads you into the family room where
you will notice the large double doors and windows over looking
your private backyard oasis. The kitchen has custom designed
cabinets that run to the ceiling, an over-sized island and designer
appliances. The 1st floor powder bath has a full shower and
doubles as a outdoor/pool bath. The 2nd floor is anchored by a
master suite and oversized master closet. The 2nd floor games room
is central to 3 secondary bedrooms.
Unit Size
3,720Ft²
Days on Market
-
Land Size
0.19 acres
Price per sqft
$296
Property Type
House
Property Taxes
$523
HOA Dues
-
Year Built
1952
Listed By
Last updated: 5 months ago (HAR #1034698)
Price History
| Date / Event | Date | Event | Price |
|---|---|---|---|
| Aug 27, 2023 | Listed by Orbis Real Estate Group | $1,099,900 | |
| Listed by Orbis Real Estate Group | |||
| Nov 8, 2021 | Sold | $262,500 | |
| Sold | |||
| Sep 25, 2021 | Listed by Orbis Real Estate Group | $269,900 | |
| Listed by Orbis Real Estate Group | |||
Property Highlights
Air Conditioning
Parking Details
Has Garage
Garage Features: Attached Garage
Garage: 2 Spaces
Interior Details
Bedroom Information
Bedrooms: 4
Bathroom Information
Full Bathrooms: 5
Interior Information
Living Area SqFt: 3720
Exterior Details
Property Information
Year Built: 2024
Year Built Source: Builder
Construction Information
Home Type: Single-Family
Architectural Style: Contemporary/Modern
Construction materials: Brick, Cement Board
New Construction
New Construction Description: To Be Built/Under Construction
Foundation: Slab
Roof: Composition
Lot Information
Lot size: 0.1865
Financial Details
Total Taxes: $6,275
Tax Year: 2022
Tax Rate: 2.4379
Parcel Number: 076-225-005-0153
Compensation Disclaimer: The Compensation offer is made only to participants of the MLS where the listing is filed
Compensation to Buyers Agent: 3%
Utilities Details
Heating Type: Central Gas
Cooling Type: Central Electric
Sewer Septic: Public Sewer, Public Water
Location Details
Location: Head North on Bingle from I-10. Go east on longpoint. North on Westcrest. East on Western. North on Glosridge. Property is on your left.
Subdivision: Ridgecrest
Building Info
Overview
Building
Neighborhood
Geography
Comparables
Unit
Status
Status
Type
Beds
Baths
ft²
Price/ft²
Price/ft²
Asking Price
Listed On
Listed On
Closing Price
Sold On
Sold On
HOA + Taxes
Sold
House
4
Beds
5
Baths
3,700 ft²
$1,064,600
Apr 27, 2023
$958,000 - $1,170,000
Oct 30, 2023
$416/mo
Sold
House
4
Beds
5
Baths
3,542 ft²
$1,021,000
Jun 24, 2021
$919,000 - $1,123,000
Aug 23, 2021
$2,066/mo
Sold
House
4
Beds
4
Baths
3,451 ft²
$940,000
May 4, 2023
$846,000 - $1,034,000
Jul 26, 2023
$470/mo
Sold
House
4
Beds
4
Baths
3,500 ft²
$900,151
Mar 23, 2022
$810,000 - $990,000
Sep 15, 2022
$417/mo
Sold
House
4
Beds
5
Baths
3,516 ft²
$915,072
Jun 9, 2021
$824,000 - $1,006,000
Jun 16, 2022
$422/mo
Sold
House
4
Beds
4
Baths
3,495 ft²
$889,000
Jun 27, 2022
$801,000 - $977,000
Sep 7, 2022
$319/mo
Active
House
4
Beds
4
Baths
4,012 ft²
$274/ft²
$1,100,000
Sep 7, 2023
-
$382/mo
In Contract
House
4
Beds
5
Baths
3,685 ft²
$285/ft²
$1,049,000
Sep 14, 2023
-
$508/mo
In Contract
House
4
Beds
5
Baths
3,685 ft²
$285/ft²
$1,049,000
Jun 28, 2023
-
$417/mo
Active
House
4
Beds
4
Baths
3,580 ft²
$349/ft²
$1,249,000
Sep 6, 2023
-
$543/mo
In Contract
House
4
Beds
5
Baths
4,301 ft²
$209/ft²
$899,000
Nov 1, 2023
-
$1,971/mo












