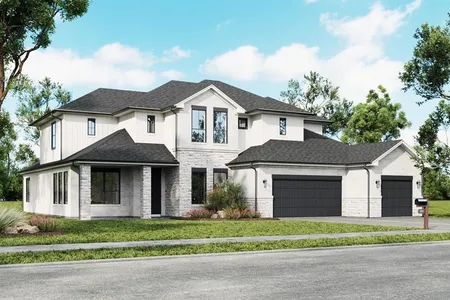






























1 /
19
Floor Plans
Map
$1,199,000
●
House -
In Contract
1934 Westcrest Drive
Houston, TX 77055
5 Beds
5 Baths,
1
Half Bath
4060 Sqft
$5,888
Estimated Monthly
$0
HOA / Fees
About This Property
Introducing 1934 Westcrest by Quintessa Homes, a stunning New
Construction in Spring Branch. This 4,000+ sqft Home offers a RARE
3-Car Garage, 5 bedrooms, 4.5 baths, 1st-floor Study, and a
2nd-floor Game room. High-end Designer selected finishes grace
every corner, especially in the Chef's Kitchen with a large quartz
island, Kitchenaid appliances, soft-closing drawers/cabinets & a
walk-in pantry. Primary Suite offers dual sinks, a soaking tub &
separate walk-in shower. Enjoy outdoor living on the covered patio
with a spacious backyard. Conveniently located, this home combines
luxury and practicality. Schedule your tour today and experience
modern living at its finest.
Unit Size
4,060Ft²
Days on Market
-
Land Size
0.20 acres
Price per sqft
$295
Property Type
House
Property Taxes
-
HOA Dues
-
Year Built
1955
Listed By
Last updated: 25 days ago (HAR #7810846)
Price History
| Date / Event | Date | Event | Price |
|---|---|---|---|
| Apr 3, 2024 | In contract | - | |
| In contract | |||
| Mar 14, 2024 | Listed by The Reyna Group | $1,199,000 | |
| Listed by The Reyna Group | |||
| Mar 13, 2024 | No longer available | - | |
| No longer available | |||
| Mar 1, 2024 | Price Increased |
$1,199,000
↑ $10K
(0.8%)
|
|
| Price Increased | |||
| Feb 3, 2024 | Price Increased |
$1,189,000
↑ $14K
(1.2%)
|
|
| Price Increased | |||
Show More

Property Highlights
Air Conditioning
Fireplace
Parking Details
Has Garage
Garage Features: Attached Garage, Oversized Garage, Tandem
Garage: 3 Spaces
Interior Details
Bedroom Information
Bedrooms: 5
Bedrooms: 2 Bedrooms Down, En-Suite Bath, Primary Bed - 1st Floor, Walk-In Closet
Bathroom Information
Full Bathrooms: 4
Half Bathrooms: 1
Master Bathrooms: 0
Interior Information
Interior Features: Alarm System - Owned, Fire/Smoke Alarm, Formal Entry/Foyer, High Ceiling, Prewired for Alarm System, Refrigerator Included, Wired for Sound
Laundry Features: Electric Dryer Connections, Gas Dryer Connections, Washer Connections
Kitchen Features: Island w/o Cooktop, Kitchen open to Family Room, Pots/Pans Drawers, Soft Closing Cabinets, Soft Closing Drawers, Under Cabinet Lighting, Walk-in Pantry
Flooring: Carpet, Engineered Wood, Tile
Fireplaces: 1
Fireplace Features: Electric Fireplace
Living Area SqFt: 4060
Exterior Details
Property Information
Year Built: 2024
Year Built Source: Builder
Construction Information
Home Type: Single-Family
Architectural Style: Traditional
Construction materials: Brick, Cement Board
New Construction
New Construction Description: To Be Built/Under Construction
Foundation: Slab
Roof: Composition, Other
Building Information
Exterior Features: Back Yard, Back Yard Fenced, Fully Fenced, Sprinkler System
Lot Information
Lot size: 0.2009
Financial Details
Parcel Number: 076-225-006-0101
Compensation Disclaimer: The Compensation offer is made only to participants of the MLS where the listing is filed
Compensation to Buyers Agent: 3%
Compensation Bonus: 5000
Utilities Details
Heating Type: Central Gas
Cooling Type: Central Electric
Sewer Septic: Public Sewer, Public Water
Location Details
Location: Heading West on I-10, Exit Bingle. Right on Bingle, Right on Montridge, Right on Westcrest. Home is on the Right.
Subdivision: Ridgecrest Sec 02
Building Info
Overview
Building
Neighborhood
Geography
Comparables
Unit
Status
Status
Type
Beds
Baths
ft²
Price/ft²
Price/ft²
Asking Price
Listed On
Listed On
Closing Price
Sold On
Sold On
HOA + Taxes
Sold
House
5
Beds
6
Baths
4,226 ft²
$1,136,000
Jul 31, 2020
$1,023,000 - $1,249,000
Jan 28, 2021
$1,786/mo
Sold
House
5
Beds
5
Baths
3,725 ft²
$1,050,000
Oct 20, 2023
$945,000 - $1,155,000
Dec 15, 2023
$501/mo
Sold
House
5
Beds
6
Baths
4,213 ft²
$1,310,000
May 16, 2022
$1,179,000 - $1,441,000
Oct 5, 2022
$2,397/mo
House
5
Beds
4
Baths
3,600 ft²
$975,000
Jun 9, 2022
$878,000 - $1,072,000
Dec 2, 2022
$359/mo
Sold
House
5
Beds
6
Baths
4,691 ft²
$1,315,000
Dec 14, 2018
$1,184,000 - $1,446,000
Feb 27, 2019
$1,108/mo
Sold
House
4
Beds
5
Baths
3,926 ft²
$1,375,000
Nov 30, 2023
$1,238,000 - $1,512,000
Dec 28, 2023
$865/mo
In Contract
House
5
Beds
5
Baths
3,775 ft²
$298/ft²
$1,124,000
Jan 30, 2024
-
$635/mo
Active
House
5
Beds
5
Baths
3,741 ft²
$307/ft²
$1,149,000
Mar 6, 2024
-
$477/mo
Active
House
4
Beds
4
Baths
3,580 ft²
$321/ft²
$1,149,000
Sep 6, 2023
-
$543/mo
In Contract
House
4
Beds
5
Baths
3,685 ft²
$285/ft²
$1,049,000
Sep 14, 2023
-
$508/mo
In Contract
House
4
Beds
5
Baths
3,720 ft²
$296/ft²
$1,099,900
Aug 27, 2023
-
$523/mo






































