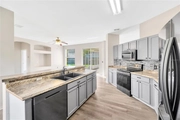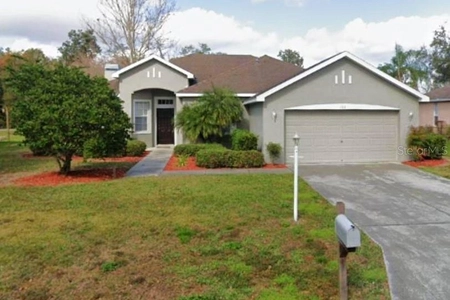


























1 /
27
Map
$365,000
●
House -
In Contract
1730 Brookstone WAY
PLANT CITY, FL 33566
4 Beds
2 Baths
1829 Sqft
$2,269
Estimated Monthly
$358
HOA / Fees
7.31%
Cap Rate
About This Property
Welcome to this beautifully updated home nestled in the serene
community of Walden Lake. This spacious abode offers the perfect
blend of comfort and style, boasting 4 bedrooms and 2 bathrooms
alongside expansive formal living and dining spaces.
Experience the warmth of natural light streaming through sliding glass doors and expansive windows, creating a bright and inviting ambiance throughout.
Recently updated with new flooring throughout, every corner exudes a fresh and modern feel. The interior has been tastefully painted, both inside and out, providing a clean canvas for your personal touch and style preferences. New rood installed in 2023 and the AC was replaced in 2022.
Whether you're hosting gatherings with loved ones or simply enjoying quiet moments of relaxation, this home offers ample space and versatility to accommodate your lifestyle needs. With its convenient location in Walden Lake, you'll enjoy easy access to nearby amenities, parks, and recreational facilities.
Don't miss the opportunity to make this newly updated retreat your own. Schedule a showing today and experience the charm and comfort this home has to offer.
Experience the warmth of natural light streaming through sliding glass doors and expansive windows, creating a bright and inviting ambiance throughout.
Recently updated with new flooring throughout, every corner exudes a fresh and modern feel. The interior has been tastefully painted, both inside and out, providing a clean canvas for your personal touch and style preferences. New rood installed in 2023 and the AC was replaced in 2022.
Whether you're hosting gatherings with loved ones or simply enjoying quiet moments of relaxation, this home offers ample space and versatility to accommodate your lifestyle needs. With its convenient location in Walden Lake, you'll enjoy easy access to nearby amenities, parks, and recreational facilities.
Don't miss the opportunity to make this newly updated retreat your own. Schedule a showing today and experience the charm and comfort this home has to offer.
Unit Size
1,829Ft²
Days on Market
-
Land Size
0.21 acres
Price per sqft
$200
Property Type
House
Property Taxes
$119
HOA Dues
$358
Year Built
2001
Listed By
Last updated: 18 days ago (Stellar MLS #T3516945)
Price History
| Date / Event | Date | Event | Price |
|---|---|---|---|
| Apr 13, 2024 | In contract | - | |
| In contract | |||
| Apr 8, 2024 | Listed by KELLER WILLIAMS SUBURBAN TAMPA | $365,000 | |
| Listed by KELLER WILLIAMS SUBURBAN TAMPA | |||
Property Highlights
Garage
Air Conditioning
Parking Details
Has Garage
Attached Garage
Has Open Parking
Parking Features: Driveway
Garage Spaces: 2
Interior Details
Bathroom Information
Full Bathrooms: 2
Interior Information
Interior Features: Ceiling Fans(s), Eating Space In Kitchen, High Ceiling(s), Kitchen/Family Room Combo, Solid Surface Counters, Solid Wood Cabinets, Split Bedroom
Appliances: Dishwasher, Disposal, Microwave, Range, Refrigerator
Flooring Type: Vinyl
Laundry Features: Laundry Room
Room Information
Rooms: 9
Exterior Details
Property Information
Square Footage: 1829
Square Footage Source: $0
Year Built: 2001
Building Information
Building Area Total: 2452
Levels: One
Construction Materials: Stucco
Patio and Porch Features: Covered, Rear Porch, Screened
Lot Information
Lot Size Area: 8979
Lot Size Units: Square Feet
Lot Size Acres: 0.21
Lot Size Square Feet: 8979
Tax Lot: 34
Land Information
Water Source: Public
Financial Details
Tax Annual Amount: $1,424
Lease Considered: Yes
Utilities Details
Cooling Type: Central Air
Heating Type: Central
Sewer : Public Sewer
Location Details
HOA Fee: $35
HOA Fee Frequency: Annually
Condo/Coop Fee: $355
Condo/Coop Fee Frequency: Semi-Annually
Building Info
Overview
Building
Neighborhood
Zoning
Geography
Comparables
Unit
Status
Status
Type
Beds
Baths
ft²
Price/ft²
Price/ft²
Asking Price
Listed On
Listed On
Closing Price
Sold On
Sold On
HOA + Taxes
Sold
House
4
Beds
2
Baths
1,846 ft²
$202/ft²
$372,000
Jul 14, 2022
$372,000
May 22, 2023
$349/mo
Sold
House
3
Beds
2
Baths
2,035 ft²
$175/ft²
$356,100
Mar 31, 2023
$356,100
May 30, 2023
$260/mo
Sold
House
3
Beds
2
Baths
1,875 ft²
$213/ft²
$399,900
Nov 3, 2023
$399,900
Jan 12, 2024
$604/mo
Sold
House
3
Beds
2
Baths
1,692 ft²
$230/ft²
$389,990
Jul 13, 2023
$389,990
Aug 4, 2023
$717/mo
Sold
House
3
Beds
2
Baths
1,597 ft²
$207/ft²
$330,000
Jul 28, 2023
$330,000
Sep 19, 2023
$555/mo
House
3
Beds
2
Baths
2,068 ft²
$201/ft²
$415,000
Oct 16, 2023
$415,000
Nov 28, 2023
$327/mo
Active
House
3
Beds
2
Baths
2,023 ft²
$210/ft²
$424,900
Apr 6, 2024
-
$260/mo
Active
House
3
Beds
2
Baths
2,149 ft²
$193/ft²
$415,000
Mar 14, 2024
-
$108/mo
In Contract
House
2
Beds
2
Baths
1,523 ft²
$213/ft²
$325,000
Feb 15, 2024
-
$74/mo
In Contract
House
2
Beds
2
Baths
1,513 ft²
$198/ft²
$300,000
Apr 12, 2024
-
$857/mo

































