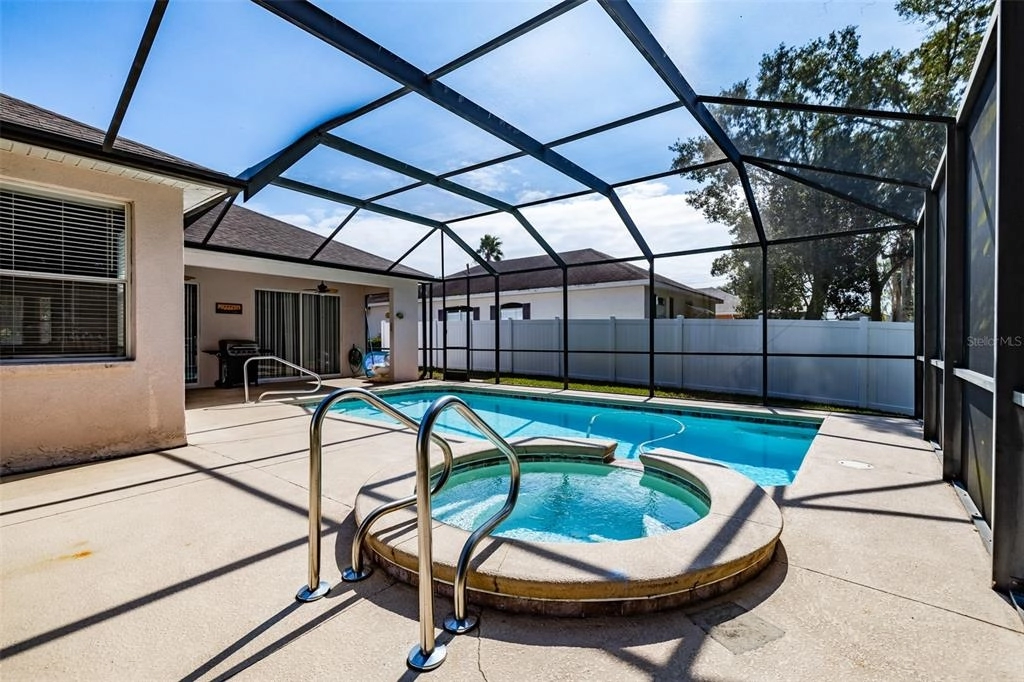

















































1 /
50
Map
$399,900
●
House -
Off Market
1729 Brookstone WAY
PLANT CITY, FL 33566
3 Beds
2 Baths
1875 Sqft
$2,568
Estimated Monthly
$354
HOA / Fees
4.77%
Cap Rate
About This Property
PRICE IMPROVEMENT, REDUCED $12,600. If you are looking for an
affordable pool home in Walden Lake look no further. This split
floor plan 3 bedrooms 2 bath home is awaiting your family. This
home is all tile for those with allergies (NO CARPET). Be in this
beautiful home for the holidays as the seller can accommodate a
quick closing. The kitchen has stainless appliances and overlooks
the large family room and features an eat in kitchen area. There is
a separate formal dining area and separate living sitting area. The
primary bedroom features a tray ceiling, walk in closets and a
sliding glass door that leads to the sparkling 13x26 screened in
pool and lanai surrounded by a 31x34 pool deck. The en suite
features double sinks, separate tub, separate shower and a toilet
closet. Bedroom #2 and #3 share a bathroom that has a tub with
shower. The roof was just replaced in 2022 and pool pump in 2023.
Walden Lake has a large lake with a walking trail and playground.
There is also a dog park and soccer field and softball field.
Schedule your personal showing of this fabulous pool home in Spring
Meadow now.
Unit Size
1,875Ft²
Days on Market
70 days
Land Size
0.19 acres
Price per sqft
$213
Property Type
House
Property Taxes
$250
HOA Dues
$354
Year Built
2001
Last updated: 4 months ago (Stellar MLS #T3483578)
Price History
| Date / Event | Date | Event | Price |
|---|---|---|---|
| Jan 12, 2024 | Sold to Jessica Featherston, Michae... | $399,900 | |
| Sold to Jessica Featherston, Michae... | |||
| Dec 13, 2023 | In contract | - | |
| In contract | |||
| Nov 30, 2023 | Relisted | $399,900 | |
| Relisted | |||
| Nov 17, 2023 | In contract | - | |
| In contract | |||
| Nov 10, 2023 | Price Decreased |
$399,900
↓ $13K
(3.1%)
|
|
| Price Decreased | |||
Show More

Property Highlights
Garage
Air Conditioning
Building Info
Overview
Building
Neighborhood
Zoning
Geography
Comparables
Unit
Status
Status
Type
Beds
Baths
ft²
Price/ft²
Price/ft²
Asking Price
Listed On
Listed On
Closing Price
Sold On
Sold On
HOA + Taxes
House
3
Beds
2
Baths
2,068 ft²
$201/ft²
$415,000
Oct 16, 2023
$415,000
Nov 28, 2023
$327/mo
House
3
Beds
3
Baths
1,864 ft²
$219/ft²
$409,000
Jun 15, 2023
$409,000
Sep 1, 2023
$266/mo
Sold
House
3
Beds
2
Baths
1,597 ft²
$207/ft²
$330,000
Jul 28, 2023
$330,000
Sep 19, 2023
$555/mo
House
4
Beds
3
Baths
2,165 ft²
$194/ft²
$419,250
Jul 6, 2023
$419,250
Sep 25, 2023
$773/mo
In Contract
House
3
Beds
2
Baths
2,150 ft²
$191/ft²
$409,900
Dec 7, 2023
-
$452/mo
In Contract
House
3
Beds
2
Baths
2,342 ft²
$160/ft²
$375,000
Sep 8, 2023
-
$539/mo
Active
Condo
3
Beds
3
Baths
2,083 ft²
$187/ft²
$389,900
Dec 1, 2023
-
$1,069/mo
Active
Townhouse
3
Beds
4
Baths
2,125 ft²
$165/ft²
$349,900
Jan 5, 2024
-
$640/mo
About Improvement League of Plant City
Similar Homes for Sale
Nearby Rentals

$2,185 /mo
- 4 Beds
- 2 Baths
- 1,808 ft²

$2,000 /mo
- 2 Beds
- 2 Baths
- 1,470 ft²
























































