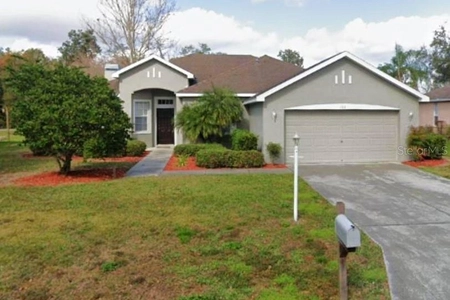











































































1 /
76
Map
$389,990
●
House -
Off Market
2745 Horseshoe DRIVE
PLANT CITY, FL 33566
3 Beds
2 Baths
1692 Sqft
$387,806
RealtyHop Estimate
-0.56%
Since Sep 1, 2023
National-US
Primary Model
About This Property
Under contract-accepting backup offers. Welcome to Florida living
at it's finest. This home is located in the sought out community of
Walden Lake. Once you walk in you'll notice the open and split
floor plan with an abundance of natural lighting beaming in through
the sliding glass doors and windows. The kitchen is open to the
family room and has all new smart stainless steel appliances. The
master bedroom is spacious, has high ceilings with a large walk-in
closet. One can access the outdoor space to the crystal clear pool
through the master bedroom, the formal living room or the family
room. Once outside you'll appreciate the amount of covered patio
space, privacy due to no backyard neighbors and a newly resurfaced
pool deck, pump and motor. One exciting feature about Walden Lake
is a two mile walking trail around the big lake with a park,
fishing dock, small non-motored boat ramp, workout stations, and an
observation area. This home sits a few houses from one of the many
trail entrances. Walden Lake also features a sports complex with a
fenced in baseball diamond, beach volleyball, full soccer field,
tetherball, four-square, pavilion as well as a dog park for both
large and small dogs. You'll be minutes from the bustling growth of
downtown Plant City, and the I4 corridor with easy access to Tampa
and Lakeland. Call today for your private tour of the
gorgeous three bedroom two bathroom pool home.
Unit Size
1,692Ft²
Days on Market
22 days
Land Size
0.22 acres
Price per sqft
$230
Property Type
House
Property Taxes
$355
HOA Dues
$362
Year Built
1988
Last updated: 2 months ago (Stellar MLS #T3458671)
Price History
| Date / Event | Date | Event | Price |
|---|---|---|---|
| Aug 10, 2023 | Sold to Alexandra M Marson | $390,000 | |
| Sold to Alexandra M Marson | |||
| Jul 13, 2023 | Listed by LPT REALTY, LLC | $389,990 | |
| Listed by LPT REALTY, LLC | |||
| Jan 12, 2023 | No longer available | - | |
| No longer available | |||
| Dec 10, 2022 | Relisted | $399,900 | |
| Relisted | |||
| Dec 4, 2022 | In contract | - | |
| In contract | |||
Show More

Property Highlights
Garage
Air Conditioning
Building Info
Overview
Building
Neighborhood
Zoning
Geography
Comparables
Unit
Status
Status
Type
Beds
Baths
ft²
Price/ft²
Price/ft²
Asking Price
Listed On
Listed On
Closing Price
Sold On
Sold On
HOA + Taxes
House
3
Beds
2
Baths
1,632 ft²
$199/ft²
$325,000
Jul 24, 2023
$325,000
Sep 25, 2023
$123/mo
House
3
Beds
2
Baths
1,537 ft²
$228/ft²
$350,000
Nov 8, 2023
$350,000
Dec 21, 2023
$374/mo
Sold
House
3
Beds
2
Baths
1,597 ft²
$207/ft²
$330,000
Jul 28, 2023
$330,000
Sep 19, 2023
$555/mo
Sold
House
3
Beds
2
Baths
1,875 ft²
$213/ft²
$399,900
Nov 3, 2023
$399,900
Jan 12, 2024
$604/mo
House
3
Beds
3
Baths
1,864 ft²
$219/ft²
$409,000
Jun 15, 2023
$409,000
Sep 1, 2023
$266/mo
House
3
Beds
2
Baths
1,563 ft²
$208/ft²
$325,000
Jun 25, 2023
$325,000
Aug 16, 2023
$681/mo
In Contract
House
3
Beds
2
Baths
1,660 ft²
$253/ft²
$419,900
Mar 8, 2024
-
$213/mo
In Contract
House
3
Beds
2
Baths
1,366 ft²
$242/ft²
$329,900
Mar 1, 2024
-
$82/mo
Active
House
3
Beds
2
Baths
2,149 ft²
$198/ft²
$425,000
Mar 14, 2024
-
$108/mo
In Contract
House
2
Beds
2
Baths
1,628 ft²
$227/ft²
$369,000
Oct 21, 2023
-
$485/mo
Active
House
2
Beds
2
Baths
1,523 ft²
$213/ft²
$325,000
Feb 15, 2024
-
$74/mo
About Improvement League of Plant City
Similar Homes for Sale
Nearby Rentals

$2,395 /mo
- 4 Beds
- 2.5 Baths
- 2,328 ft²

$2,149 /mo
- 3 Beds
- 2 Baths
- 1,400 ft²


















































































