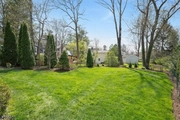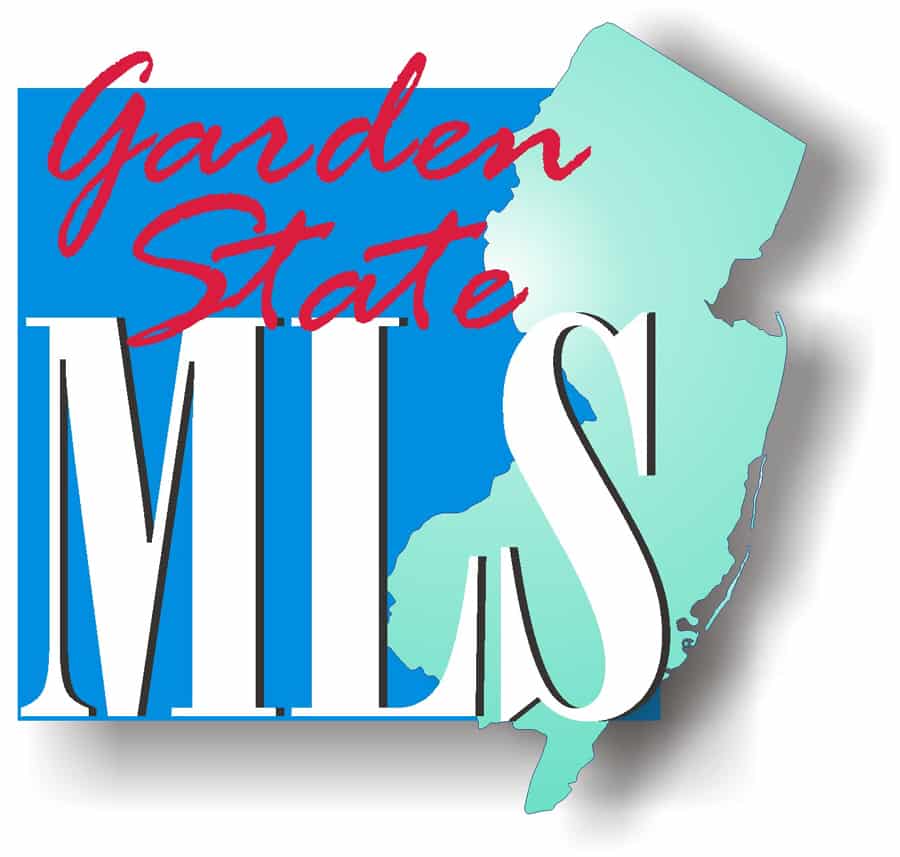$1,375,000
●
House -
In Contract
17 Midland Ter
Summit City, NJ 07901
4 Beds
3 Baths,
1
Half Bath
$6,752
Estimated Monthly
$0
HOA / Fees
About This Property
Nestled in the highly sought-after Memorial Field neighborhood,
with convenient access to Memorial Field and Brayton Elementary
School just half a mile away, this captivating all-brick side hall
colonial epitomizes charm and ease of lifestyle. Upon entry, you'll
be greeted by a home boasting an array of desirable features, from
its open eat-in kitchen and family room layout to a two-sided wood
burning fireplace serving the living room and office, to the
convenient mudroom accessible from an exterior side door. Step
outside to enjoy the inviting two-tiered bluestone patio,
seamlessly accessible from the family room. Thoughtfully designed
for modern living, this residence boasts not one, but two offices
to cater to today's flexible work-from-home needs. Upstairs, four
bedrooms await, with the primary suite offering a serene retreat.
Vaulted ceilings and abundant windows frame serene views of the
private, level backyard. The primary suite also features two
reach-in closets and a spacious walk-in closet. Indulge in the
spa-like atmosphere of the primary bath, complete with a soaking
tub, shower, and dual sinks. Discover the epitome of comfort and
luxury in this meticulously crafted home, where every detail has
been carefully considered to ensure effortless living.
Unit Size
-
Days on Market
-
Land Size
-
Price per sqft
-
Property Type
House
Property Taxes
$1,442
HOA Dues
-
Year Built
1933
Listed By
Last updated: 9 days ago (GSMLS #3896372)
Price History
| Date / Event | Date | Event | Price |
|---|---|---|---|
| Apr 25, 2024 | In contract | - | |
| In contract | |||
| Apr 16, 2024 | Listed by PROMINENT PROPERTIES SIR | $1,375,000 | |
| Listed by PROMINENT PROPERTIES SIR | |||
| Aug 30, 2001 | Sold to Milana M Maletic, Ronald M Kim | $500,000 | |
| Sold to Milana M Maletic, Ronald M Kim | |||
Property Highlights
Garage
Air Conditioning
Parking Details
Garage Spaces: 1
Driveway Description: 2 Car Width, Blacktop
Garage Description: Attached Garage
Interior Details
Bedroom Information
Master Bedroom Description: Full Bath, Walk-In Closet
Bedroom 1 Dimensions: 17x14
Bedroom 2 Dimensions: 14x13
Bedroom 3 Dimensions: 13x11
Bedroom 4 Dimensions: 13x9
Bedroom 1 Level: Second
Bedroom 2 Level: Second
Bedroom 3 Level: Second
Bedroom 4 Level: Second
Bathroom Information
Half Bathrooms: 1
Full Bathrooms: 2
Master Bathroom Description: Soaking Tub, Stall Shower
Interior Information
Interior Features: Bar-Dry, Blinds, Carbon Monoxide Detector, Fire Extinguisher, High Ceilings, Skylight, Smoke Detector, SoakTub, StallShw, Walk-In Closet
Appliances: Carbon Monoxide Detector, Dishwasher, Dryer, Kitchen Exhaust Fan, Microwave Oven, Range/Oven-Gas, Refrigerator, Sump Pump, Washer, Water Filter
Flooring : Carpeting, Stone, Wood
Water Heater: Gas
Room Information
Rooms: 10
Level 1 Rooms: DiningRm, FamilyRm, Foyer, GarEnter, Kitchen, LivingRm, Office, PowderRm
Level 2 Rooms: 4 Or More Bedrooms, Bath Main, Bath(s) Other, Office
Other Room 1 Description: Office
Other Room 1 Level: Second
Other Room 1 Dimensions: 12x8
Other Room 2 Description: Rec Room
Other Room 2 Level: Basement
Other Room 2 Dimensions: 22x12
Other Room 3 Description: Exercise Room
Other Room 3 Level: Basement
Other Room 3 Dimensions: 17x14
Other Room 4 Description: Laundry Room
Other Room 4 Level: Basement
Other Room 4 Dimensions: 13x8
Kitchen Area Description: Center Island, Eat-In Kitchen
Kitchen Level: First
Kitchen Dimensions: 18x9
Dining Area Description: Formal Dining Room
Dining Room Level: First
Dining Room Dimensions: 13x11
Living Room Level: First
Living Room Dimensions: 15x13
Family Room Level: First
Family Room Dimensions: 17x13
Fireplace Information
Library, Living Room, See Remarks, Wood Burning
Fireplaces: 1
Basement Information
Has Basement
Basement Description: Finished-Partially, French Drain
Exterior Details
Property Information
Style: Colonial
Year Built Description: Approximate
Lot Information
Lot Description: Level Lot
Financial Details
Tax Rate: 4.327
Tax Rate Year: 2023
Tax Year: 2023
Tax Amount: $17,308
Assessment Building: $203,500
Assessment Land: $196,500
Assessment Total : $400,000
Utilities Details
Cooling Type: 2 Units, Central Air
Heating Type: 2 Units, Forced Hot Air, Radiators - Steam
Heating Fuel: Gas-Natural
Water Source: Public Water
Sewer Septic: Public Sewer
Utilities: Electric, Gas-Natural
Services: Cable TV Available, Garbage Included
Building Info
Overview
Building
Neighborhood
Zoning
Geography
Comparables
Unit
Status
Status
Type
Beds
Baths
ft²
Price/ft²
Price/ft²
Asking Price
Listed On
Listed On
Closing Price
Sold On
Sold On
HOA + Taxes
Sold
House
4
Beds
3.1
Baths
-
$1,345,000
Nov 30, -0001
$1,560,000
Aug 25, 2023
-
Sold
House
4
Beds
2.1
Baths
-
$1,199,000
Nov 30, -0001
$1,370,000
Aug 18, 2023
-
Sold
House
3
Beds
2.1
Baths
-
$1,300,000
Nov 30, -0001
$1,335,000
Jul 21, 2023
-











































































