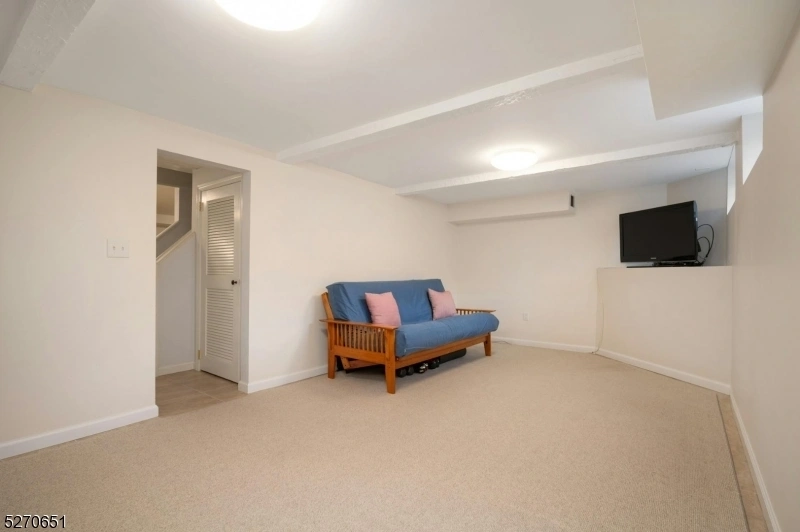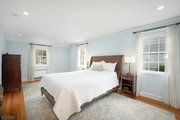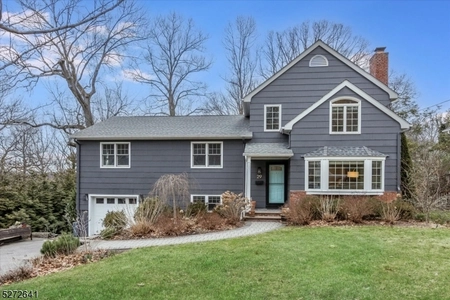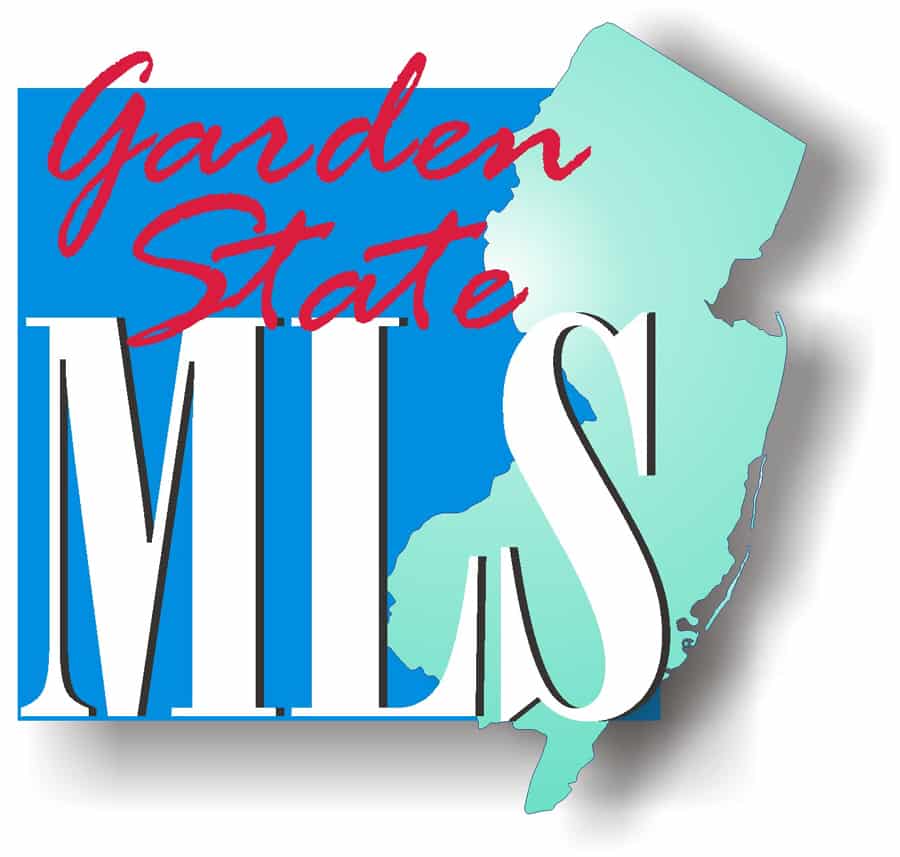$1,175,000
●
House -
In Contract
9 Midland Terrace
Summit City, NJ 07901
3 Beds
3 Baths,
1
Half Bath
$5,770
Estimated Monthly
$0
HOA / Fees
About This Property
Step into the idyllic setting of Summit's sought-after Memorial
Field neighborhood, where this picture-perfect Center Hall Colonial
awaits. Immerse yourself in this fully renovated gem where classic
charm meets modern updates. Upon entry, be greeted by the
generously sized fireside Living Room. Adjacent, discover the
first-floor Family Room, ideal for relaxation or entertainment. The
recently updated eat-in Kitchen with Thermador appliances and
nearby Dining Room offer ample space for gatherings and culinary
delights. At the same time, a convenient Mud Room adds practicality
to daily life. Ascend to the second floor to find three bedrooms,
including the luxurious Primary Suite boasting abundant closet
space and a recently completed spa-like bathroom featuring a
soaking tub and walk-in shower. A renovated hall bath adds further
convenience for residents and guests alike. The Lower Level beckons
with endless possibilities, featuring a spacious Recreation Room
bathed in natural light. An additional area provides the perfect
space for hobbies, workouts, or creative pursuits, complemented by
ample storage for organization. The backyard is generously sized
and flat, with a patio primed for alfresco entertaining during the
warmer months. With a two-car garage and whole house generator
included, this home is move-in ready for its fortunate new owners.
Welcome home to a lifestyle of comfort, elegance, and convenience.
Unit Size
-
Days on Market
-
Land Size
-
Price per sqft
-
Property Type
House
Property Taxes
$1,262
HOA Dues
-
Year Built
1933
Listed By
Last updated: 2 months ago (GSMLS #3889087)
Price History
| Date / Event | Date | Event | Price |
|---|---|---|---|
| Mar 14, 2024 | In contract | - | |
| In contract | |||
| Mar 5, 2024 | Listed by PROMINENT PROPERTIES SIR | $1,175,000 | |
| Listed by PROMINENT PROPERTIES SIR | |||
Property Highlights
Garage
Air Conditioning
Parking Details
Garage Spaces: 2
Driveway Description: 1 Car Width, Paver Block
Garage Description: Detached Garage, Garage Door Opener
Interior Details
Bedroom Information
Master Bedroom Description: Full Bath
Bedroom 1 Dimensions: 20x12
Bedroom 2 Dimensions: 12x11
Bedroom 3 Dimensions: 12x9
Bedroom 1 Level: Second
Bedroom 2 Level: Second
Bedroom 3 Level: Second
Bathroom Information
Half Bathrooms: 1
Full Bathrooms: 2
Master Bathroom Description: Stall Shower And Tub
Interior Information
Interior Features: Blinds, Carbon Monoxide Detector, Fire Extinguisher, SoakTub, StallTub, Walk-In Closet, WndwTret
Appliances: Carbon Monoxide Detector, Dishwasher, Dryer, Generator-Built-In, Kitchen Exhaust Fan, Microwave Oven, Range/Oven-Gas, Refrigerator, Sump Pump, Washer
Flooring : Tile, Wood
Water Heater: Gas
Room Information
Rooms: 8
Level 1 Rooms: DiningRm, FamilyRm, Foyer, Kitchen, LivingRm, MudRoom, PowderRm
Level 2 Rooms: 3 Bedrooms, Bath Main, Bath(s) Other
Other Room 1 Description: MudRoom
Other Room 1 Level: First
Other Room 1 Dimensions: 7x6
Other Room 2 Description: Rec Room
Other Room 2 Level: Basement
Other Room 2 Dimensions: 21x11
Other Room 3 Description: Exercise Room
Other Room 3 Level: Basement
Other Room 3 Dimensions: 11x11
Kitchen Area Description: Eat-In Kitchen
Kitchen Level: First
Kitchen Dimensions: 14x12
Dining Area Description: Formal Dining Room
Dining Room Level: First
Dining Room Dimensions: 14x12
Living Room Level: First
Living Room Dimensions: 23x12
Family Room Level: First
Family Room Dimensions: 12x10
Fireplace Information
Gas Fireplace, Living Room
Fireplaces: 1
Basement Information
Has Basement
Basement Description: Finished, French Drain
Exterior Details
Property Information
Style: Colonial
Renovated Year: 2015
Year Built Description: Approximate
Lot Information
Lot Description: Level Lot
Financial Details
Tax Rate: 4.327
Tax Rate Year: 2023
Tax Year: 2023
Tax Amount: $15,144
Assessment Building: $153,800
Assessment Land: $196,200
Assessment Total : $350,000
Utilities Details
Cooling Type: 1 Unit, Central Air
Heating Type: 1 Unit, Radiators - Steam
Heating Fuel: Gas-Natural
Water Source: Public Water
Sewer Septic: Public Sewer
Utilities: Electric, Gas-Natural
Services: Cable TV Available, Garbage Included
Building Info
Overview
Building
Neighborhood
Zoning
Geography
Comparables
Unit
Status
Status
Type
Beds
Baths
ft²
Price/ft²
Price/ft²
Asking Price
Listed On
Listed On
Closing Price
Sold On
Sold On
HOA + Taxes
Sold
House
3
Beds
2.1
Baths
-
$1,300,000
Nov 30, -0001
$1,335,000
Jul 21, 2023
-
Sold
House
4
Beds
2.1
Baths
-
$1,199,000
Nov 30, -0001
$1,370,000
Aug 18, 2023
-
Sold
House
4
Beds
3.1
Baths
-
$1,345,000
Nov 30, -0001
$1,560,000
Aug 25, 2023
-
































































