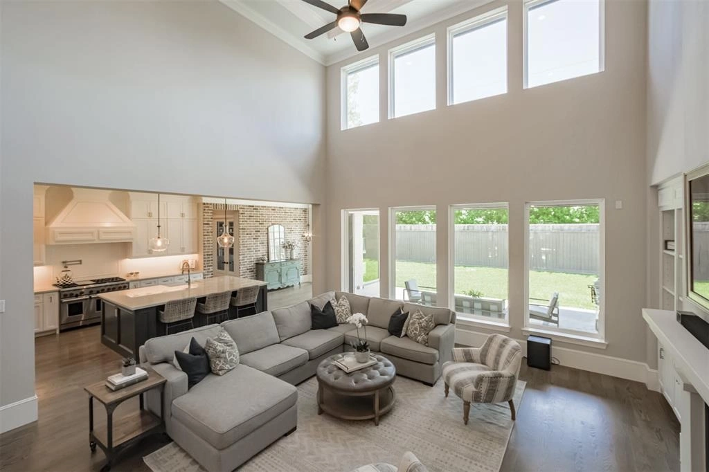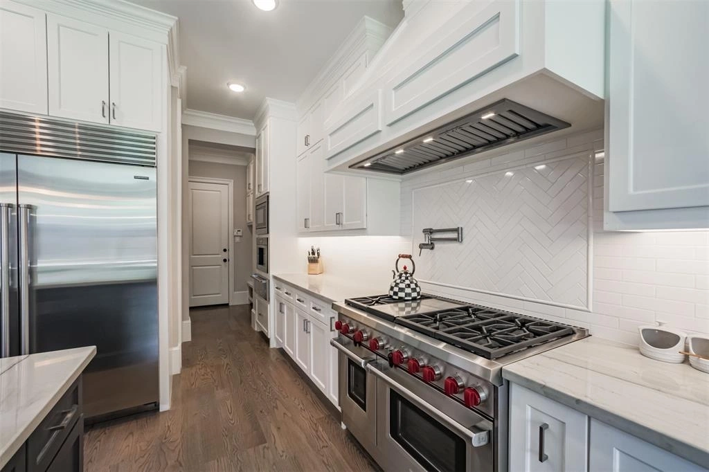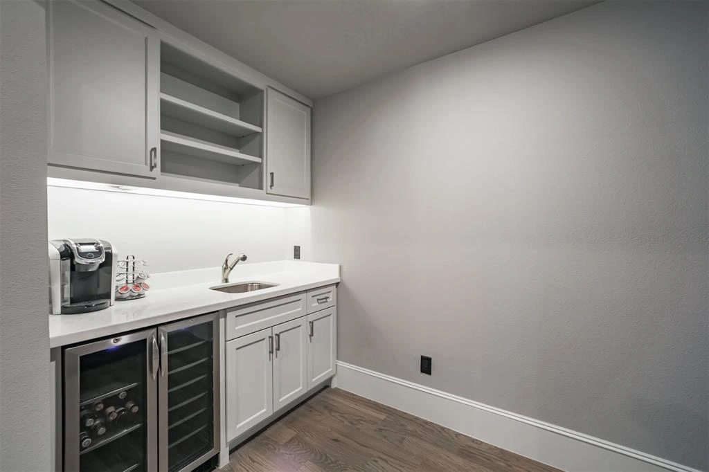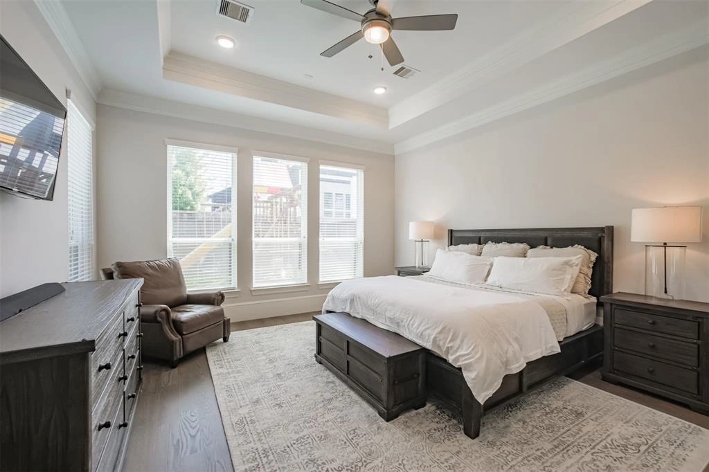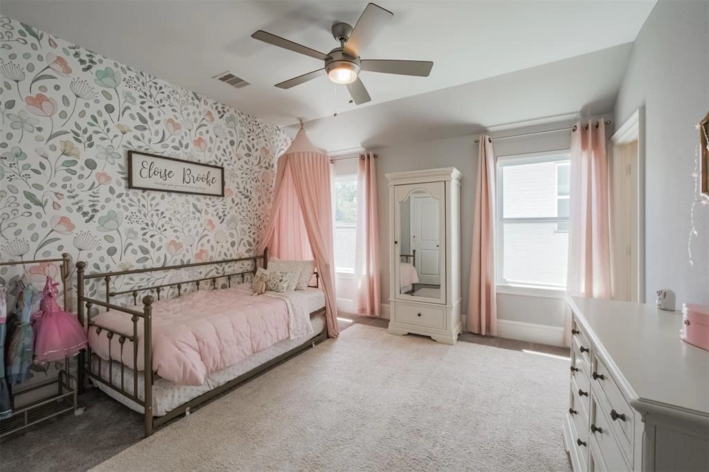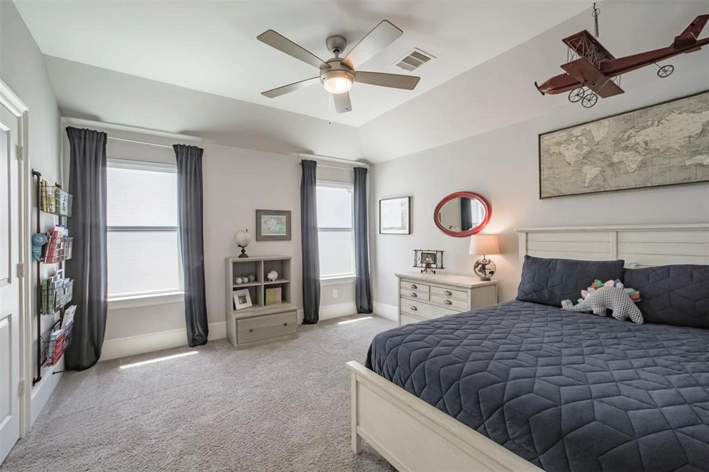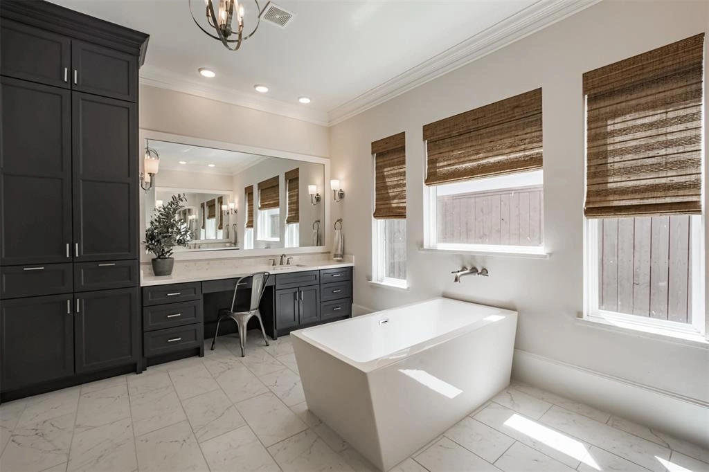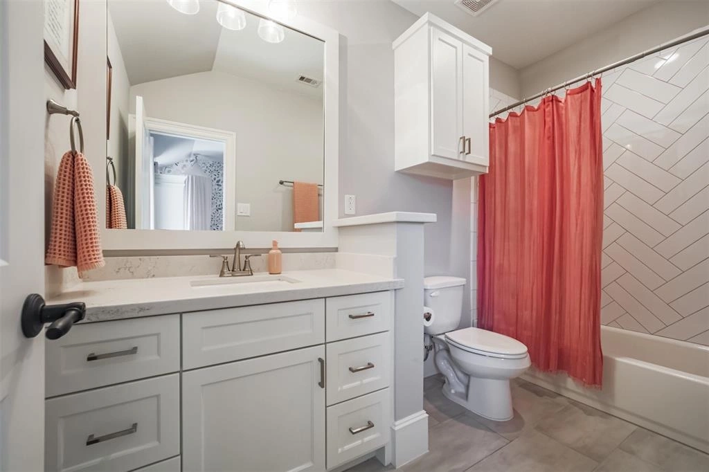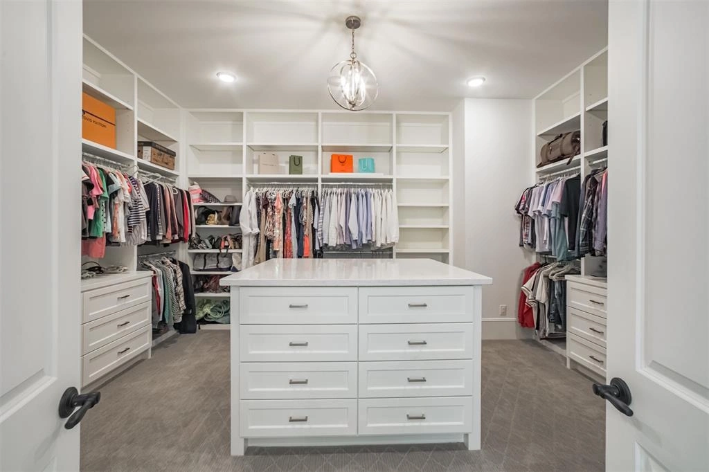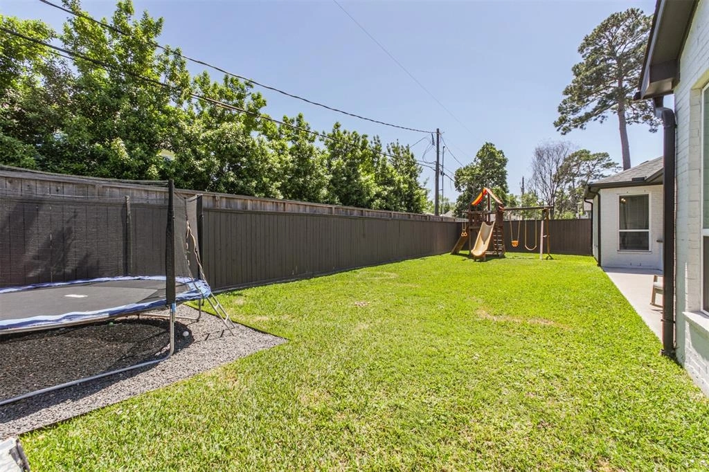



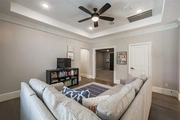



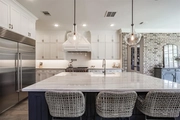

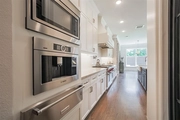


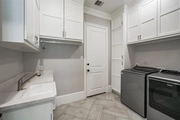







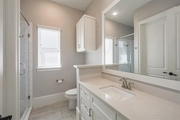

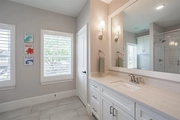

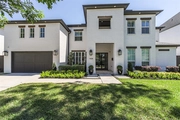
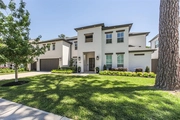
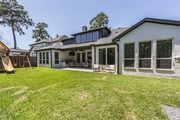

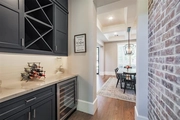

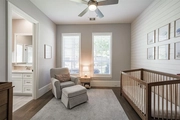
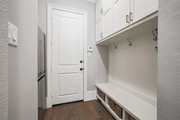
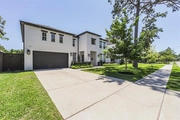


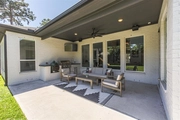

1 /
38
Map
$1,745,000 Last Listed Price
●
House -
Off Market
1438 Pine Chase Drive
Houston, TX 77055
4 Beds
5 Baths,
1
Half Bath
4885 Sqft
$11,609
Estimated Monthly
$0
HOA / Fees
0.18%
Cap Rate
About This Property
Stunning newer construction by Quintessa Homes in sought-after
Spring Branch. Discover impeccable craftsmanship w/custom
site-built cabinetry, premium countertops & designer lighting.
Gorgeous curb appeal w/full brick facade, gas lanterns & custom
double steel-front doors. Entertain in style w/ a sophisticated
dining & bar area. Light & bright family room w/soaring 20-ft
ceiling & fireplace. Chef's kitchen equipped w/high-end appliances,
oversized island & breakfast area w/brick accent wall. Tucked-away
study w/built-ins. Expansive primary suite down w/spa-like bath &
to-die-for walk-in closet. 1st floor guest bed w/bath. 2 add'l
guest beds & 2 baths upstairs, & a game room PLUS a media room
w/wet bar! Control4 system. Storage abounds w/numerous closets,
convenient mudroom, & wonderful utility room. 3 car garage. Fully
fenced-in pool-sized backyard w/covered patio & summer kitchen!
Zoned to exemplary Valley Oaks Elem., Spring Branch Middle &
Memorial High, buyer to verify. A MUST SEE!
Unit Size
4,885Ft²
Days on Market
16 days
Land Size
0.20 acres
Price per sqft
$357
Property Type
House
Property Taxes
$3,040
HOA Dues
-
Year Built
2019
Last updated: 7 days ago (HAR #78236573)
Price History
| Date / Event | Date | Event | Price |
|---|---|---|---|
| May 2, 2024 | Sold | $1,620,000 - $1,980,000 | |
| Sold | |||
| Apr 20, 2024 | In contract | - | |
| In contract | |||
| Apr 16, 2024 | Listed by Compass RE Texas, LLC - Houston | $1,745,000 | |
| Listed by Compass RE Texas, LLC - Houston | |||
| Feb 21, 2020 | Sold to Kyle Watson, Lauren Kate Wa... | $1,428,000 - $1,744,000 | |
| Sold to Kyle Watson, Lauren Kate Wa... | |||
| May 31, 2019 | Listed by Compass RE Texas, LLC - Houston | $1,450,000 | |
| Listed by Compass RE Texas, LLC - Houston | |||
Show More

Property Highlights
Air Conditioning
Fireplace
Building Info
Overview
Building
Neighborhood
Geography
Comparables
Unit
Status
Status
Type
Beds
Baths
ft²
Price/ft²
Price/ft²
Asking Price
Listed On
Listed On
Closing Price
Sold On
Sold On
HOA + Taxes
House
4
Beds
5
Baths
4,390 ft²
$1,626,948
Jan 7, 2020
$1,464,000 - $1,788,000
Aug 28, 2020
$1,063/mo
House
4
Beds
5
Baths
4,071 ft²
$1,760,000
May 18, 2023
$1,584,000 - $1,936,000
Jul 7, 2023
$2,958/mo
House
4
Beds
5
Baths
4,400 ft²
$1,469,496
May 31, 2019
$1,323,000 - $1,615,000
Feb 19, 2020
$937/mo
House
4
Beds
5
Baths
4,071 ft²
$1,335,000
Aug 27, 2020
$1,202,000 - $1,468,000
Dec 15, 2020
$2,790/mo
House
5
Beds
4
Baths
4,750 ft²
$1,820,000
Apr 7, 2021
$1,638,000 - $2,002,000
May 28, 2021
$2,950/mo
Sold
House
5
Beds
4
Baths
4,394 ft²
$1,430,000
Oct 23, 2017
$1,287,000 - $1,573,000
Jan 31, 2019
-
In Contract
House
5
Beds
6
Baths
4,840 ft²
$412/ft²
$1,995,000
Dec 13, 2023
-
$1,172/mo
In Contract
House
5
Beds
5
Baths
5,102 ft²
$382/ft²
$1,950,000
Apr 26, 2024
-
$2,667/mo
Active
House
5
Beds
5
Baths
4,839 ft²
$407/ft²
$1,970,000
Apr 30, 2024
-
$900/mo
Active
House
5
Beds
5
Baths
3,625 ft²
$414/ft²
$1,499,000
Apr 25, 2024
-
$1,851/mo
About Northwest Houston
Similar Homes for Sale
Nearby Rentals

$3,300 /mo
- 4 Beds
- 3 Baths
- 2,639 ft²

$3,600 /mo
- 4 Beds
- 3 Baths
- 2,774 ft²




